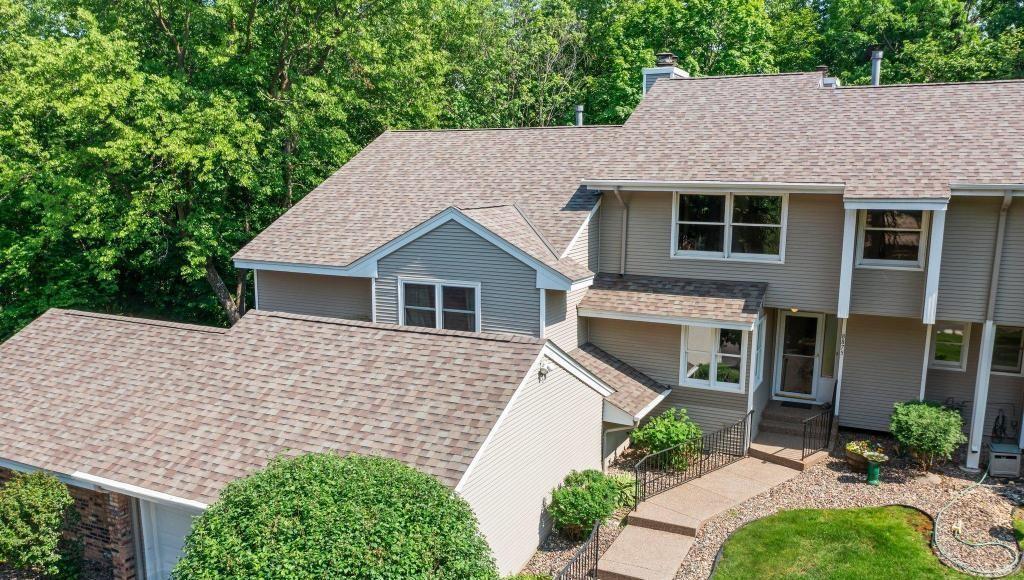8875 BASSWOOD ROAD
8875 Basswood Road, Eden Prairie, 55344, MN
-
Price: $337,000
-
Status type: For Sale
-
City: Eden Prairie
-
Neighborhood: Basswoods 4th Twnhs Add
Bedrooms: 3
Property Size :2245
-
Listing Agent: NST16683,NST43798
-
Property type : Townhouse Side x Side
-
Zip code: 55344
-
Street: 8875 Basswood Road
-
Street: 8875 Basswood Road
Bathrooms: 3
Year: 1978
Listing Brokerage: RE/MAX Results
FEATURES
- Range
- Refrigerator
- Washer
- Dryer
- Microwave
- Dishwasher
- Water Softener Owned
- Disposal
- Humidifier
- Gas Water Heater
DETAILS
Stunning 2245 sq ft Townhome in Popular Preserve Neighborhood! Enjoy the Lifestyle! The Preserve offers a Sand Bottom Pool. Tennis Courts, Pickle Ball Courts, Sand Volleyball Courts, 5 Neighborhood play Areas, Picnic Areas and Rentable Party Room! This lovely, inviting townhome has been beautifully refreshed with new carpet and luxury plank throughout. Every window offers a serene nature view. Entertain in the vaulted living room with brick fireplace and nature views. The dining room leads to a spacious deck to relax and enjoy the view of mature trees. The deck is plumbed with a gas line for a gas grill. The large kitchen is complete with an abundance of cabinetry and counterspace along with a newer refrigerator and range, also providing an informal dining area. The grand primary suite is on the upper level complete with dual closets and a ¾ private bath. The second bedroom or den is also on this level. The family room is on the walk-out level boasting a lovely wood-burning fireplace and glass door to the private patio and yard. There is a third bedroom, full bathroom, laundry room and storage/utility area on the lower level with access to the 2 car garage. This townhome is conveniently located close to Hwy 494 and Hwy 169 yet quiet and tucked away. Grocery stores, restaurants, shopping and excellent schools are all close! Updates: 2025 – New Carpet & Luxury Plank Throughout., 2022 – New Water Heather, 2021 – New Roof, Furnace, A/C and Garage Door, 2015 – Breathe Clean UV Air Purifier Exceptional Property!
INTERIOR
Bedrooms: 3
Fin ft² / Living Area: 2245 ft²
Below Ground Living: 735ft²
Bathrooms: 3
Above Ground Living: 1510ft²
-
Basement Details: Block, Daylight/Lookout Windows, Finished, Walkout,
Appliances Included:
-
- Range
- Refrigerator
- Washer
- Dryer
- Microwave
- Dishwasher
- Water Softener Owned
- Disposal
- Humidifier
- Gas Water Heater
EXTERIOR
Air Conditioning: Central Air
Garage Spaces: 2
Construction Materials: N/A
Foundation Size: 808ft²
Unit Amenities:
-
- Patio
- Kitchen Window
- Deck
- Natural Woodwork
- Ceiling Fan(s)
- Walk-In Closet
- Vaulted Ceiling(s)
- Washer/Dryer Hookup
- Cable
- Intercom System
- Tile Floors
Heating System:
-
- Forced Air
ROOMS
| Main | Size | ft² |
|---|---|---|
| Living Room | 20x15 | 400 ft² |
| Dining Room | 14x10 | 196 ft² |
| Kitchen | 11x11 | 121 ft² |
| Informal Dining Room | 11x8 | 121 ft² |
| Deck | 12x10 | 144 ft² |
| Upper | Size | ft² |
|---|---|---|
| Bedroom 1 | 23x14 | 529 ft² |
| Bedroom 2 | 12x10 | 144 ft² |
| Lower | Size | ft² |
|---|---|---|
| Bedroom 3 | 12x10 | 144 ft² |
| Family Room | 20x15 | 400 ft² |
| Laundry | 11x10 | 121 ft² |
LOT
Acres: N/A
Lot Size Dim.: Irregular
Longitude: 44.8434
Latitude: -93.4118
Zoning: Residential-Single Family
FINANCIAL & TAXES
Tax year: 2025
Tax annual amount: $3,775
MISCELLANEOUS
Fuel System: N/A
Sewer System: City Sewer/Connected
Water System: City Water/Connected
ADDITIONAL INFORMATION
MLS#: NST7721594
Listing Brokerage: RE/MAX Results

ID: 3750283
Published: June 06, 2025
Last Update: June 06, 2025
Views: 26






