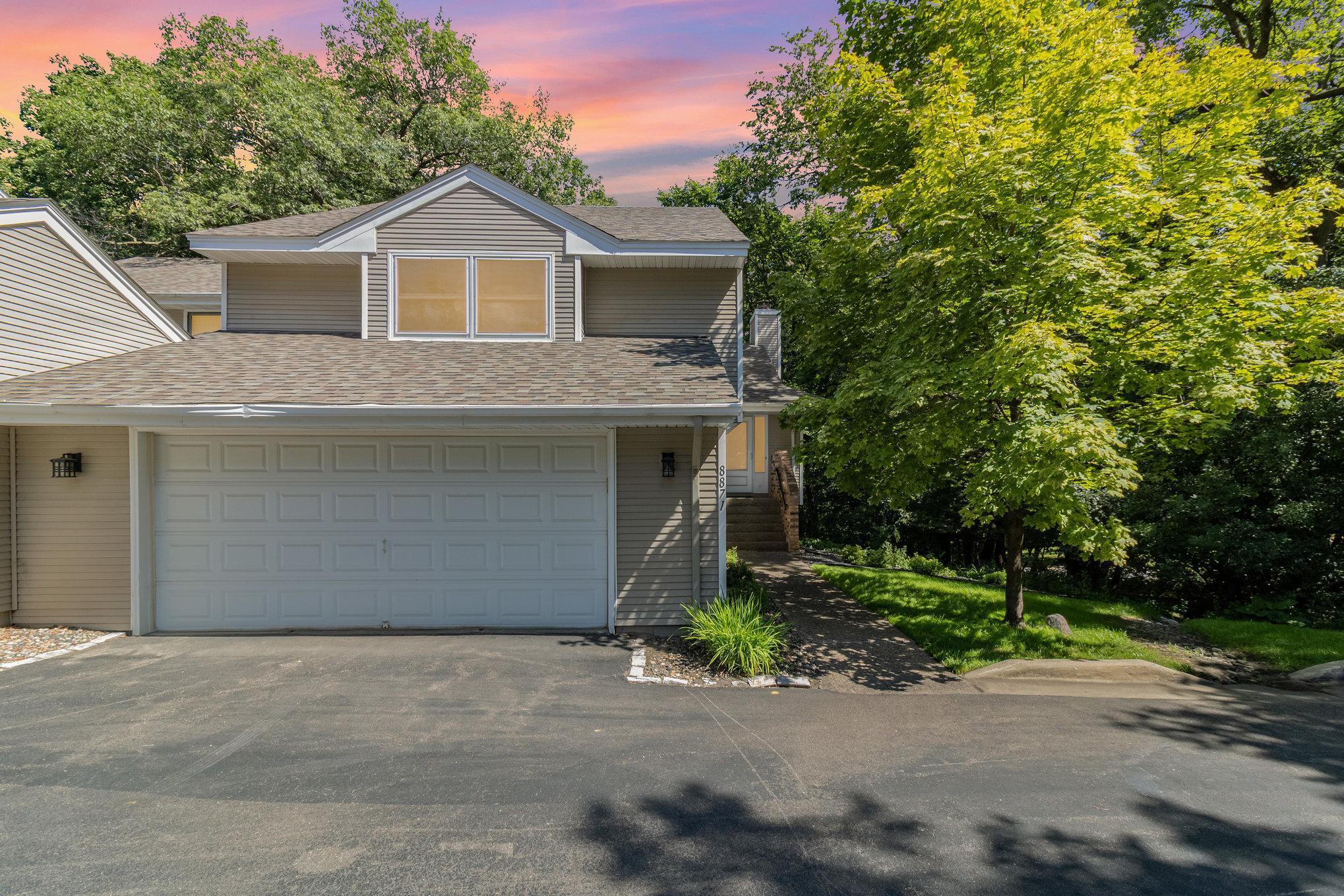8871 BASSWOOD ROAD
8871 Basswood Road, Eden Prairie, 55344, MN
-
Price: $325,000
-
Status type: For Sale
-
City: Eden Prairie
-
Neighborhood: Basswoods 4th Twnhs Add
Bedrooms: 3
Property Size :2365
-
Listing Agent: NST14003,NST102632
-
Property type : Townhouse Side x Side
-
Zip code: 55344
-
Street: 8871 Basswood Road
-
Street: 8871 Basswood Road
Bathrooms: 2
Year: 1978
Listing Brokerage: Keller Williams Classic Realty
FEATURES
- Refrigerator
- Washer
- Dryer
- Microwave
- Exhaust Fan
- Dishwasher
- Water Softener Owned
- Cooktop
DETAILS
Step into comfort and style with this beautifully updated townhouse, tucked into a peaceful natural setting in Eden Prairie. With 3 spacious bedrooms and 2 (full) bathrooms, this home offers plenty of room to spread out and enjoy. Freshly painted throughout, the interior feels bright, warm, and ready for move-in. The multi-level layout gives each space its own charm, while the primary suite with adjoining bath offers a cozy retreat at the end of the day. One of the highlights is the deck with its brand-new decking—perfect for morning coffee, evening unwinding, or hosting friends while surrounded by nature. You’ll love the convenience of being close to parks, trails, and top-rated schools, all while enjoying the quiet comfort of a well-kept neighborhood. As a resident of the Preserve enjoy a wide range of amenities including a pool, tennis courts, and a natural beach area plus rental access to the party-game room, a great option for hosting gatherings. There is so much to enjoy here- don't miss out, come by and buy! ? Features you’ll love: -Fresh paint throughout for a crisp, modern feel -Spacious living and dining areas filled with natural light -A deck with brand-new decking to enjoy the outdoors -Attached garage for everyday ease
INTERIOR
Bedrooms: 3
Fin ft² / Living Area: 2365 ft²
Below Ground Living: 1050ft²
Bathrooms: 2
Above Ground Living: 1315ft²
-
Basement Details: Finished,
Appliances Included:
-
- Refrigerator
- Washer
- Dryer
- Microwave
- Exhaust Fan
- Dishwasher
- Water Softener Owned
- Cooktop
EXTERIOR
Air Conditioning: Central Air
Garage Spaces: 2
Construction Materials: N/A
Foundation Size: 1144ft²
Unit Amenities:
-
- Deck
- Natural Woodwork
- Balcony
- Ceiling Fan(s)
Heating System:
-
- Forced Air
ROOMS
| Main | Size | ft² |
|---|---|---|
| Dining Room | 13.2x10.9 | 141.54 ft² |
| Living Room | 19.5x17.1 | 331.7 ft² |
| Kitchen | 12.2x9.8 | 117.61 ft² |
| Screened Porch | 13.2x9.9 | 128.38 ft² |
| Deck | 18.5x11.8 | 214.86 ft² |
| Foyer | 5.11x6.3 | 36.98 ft² |
| Second | Size | ft² |
|---|---|---|
| Bedroom 1 | 17.x19.7 | 332.92 ft² |
| Bedroom 2 | 9.5x13.5 | 126.34 ft² |
| Walk In Closet | 7.9x5.11 | 45.85 ft² |
| Living Room | 12.2x5.9 | 69.96 ft² |
| Basement | Size | ft² |
|---|---|---|
| Bedroom 1 | 11.2x11.4 | 126.56 ft² |
| Family Room | 18.4x16.4 | 299.44 ft² |
| Bathroom | 8.4x4.11 | 40.97 ft² |
| Utility Room | 10x11.3 | 112.5 ft² |
| Lower | Size | ft² |
|---|---|---|
| Laundry | 10.1x9.4 | 94.11 ft² |
| Garage | 23.11x20.2 | 482.32 ft² |
LOT
Acres: N/A
Lot Size Dim.: .040
Longitude: 44.8437
Latitude: -93.4115
Zoning: Residential-Single Family
FINANCIAL & TAXES
Tax year: 2024
Tax annual amount: $3,744
MISCELLANEOUS
Fuel System: N/A
Sewer System: City Sewer/Connected
Water System: City Water/Connected
ADDITIONAL INFORMATION
MLS#: NST7745704
Listing Brokerage: Keller Williams Classic Realty

ID: 4125333
Published: August 30, 2025
Last Update: August 30, 2025
Views: 7






