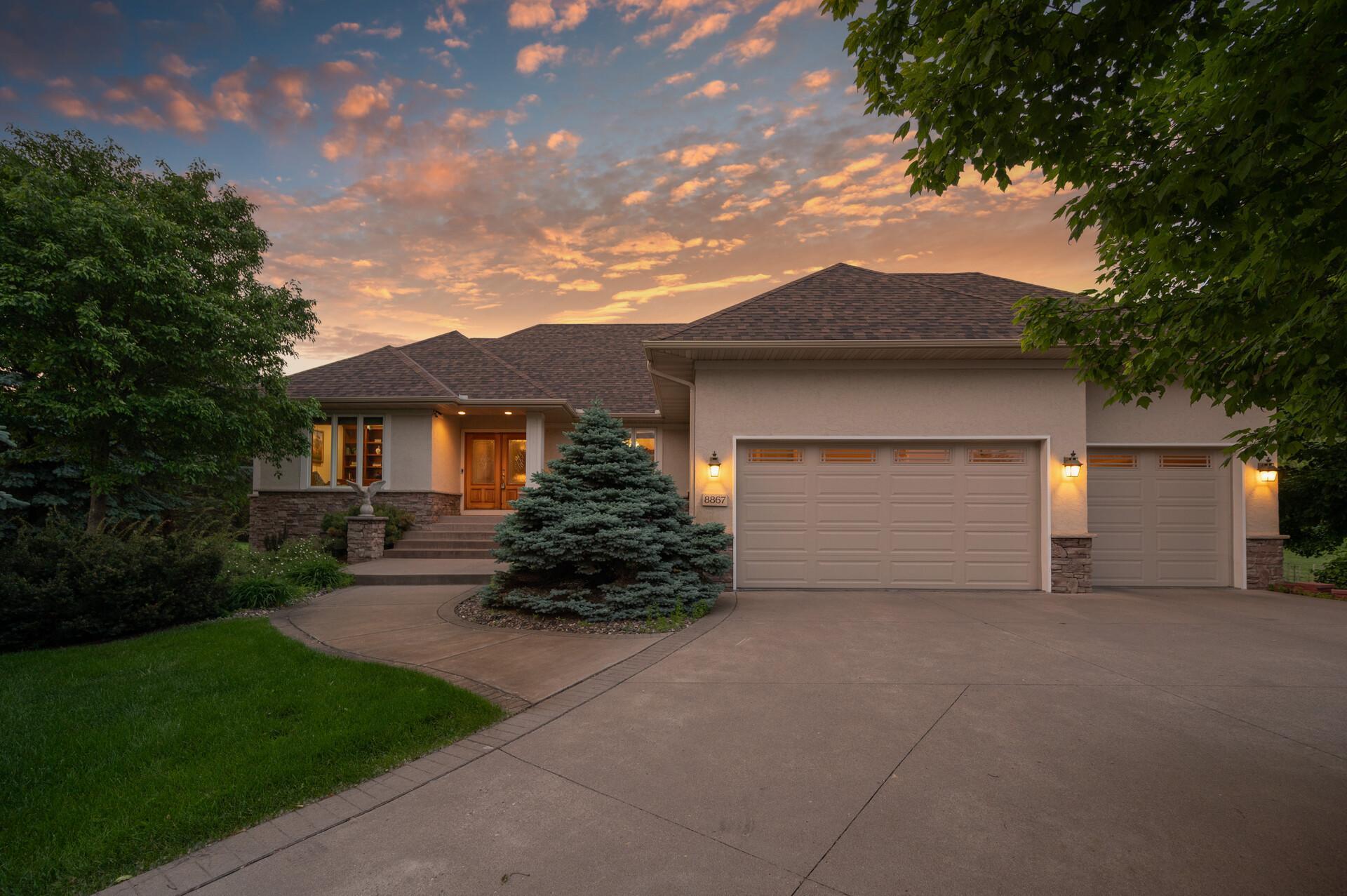8867 AVIARY PATH
8867 Aviary Path, Inver Grove Heights, 55077, MN
-
Price: $980,000
-
Status type: For Sale
-
City: Inver Grove Heights
-
Neighborhood: Annistone Ranch
Bedrooms: 4
Property Size :3761
-
Listing Agent: NST25717,NST76418
-
Property type : Single Family Residence
-
Zip code: 55077
-
Street: 8867 Aviary Path
-
Street: 8867 Aviary Path
Bathrooms: 4
Year: 2004
Listing Brokerage: RE/MAX Results
FEATURES
- Range
- Refrigerator
- Washer
- Dryer
- Microwave
- Exhaust Fan
- Dishwasher
- Water Softener Owned
- Disposal
- Humidifier
- Air-To-Air Exchanger
- Water Osmosis System
- Water Filtration System
- Gas Water Heater
- Wine Cooler
- Stainless Steel Appliances
DETAILS
Tucked away on a quiet no-outlet road and nestled on 1.46 wooded acres, this exquisitely crafted 4-bedroom, 4-bath estate offers luxurious living in a private, nature-rich setting. Designed for those who appreciate timeless architecture and high-end functionality, the residence blends classic craftsmanship with modern comforts throughout its thoughtfully curated interior. An impressive entry begins with stained-glass double front doors, opening into a home that immediately showcases black walnut floors and cherry cabinetry, intricate crown molding, and abundant natural light streaming through substantial windows. The grand living room features soaring 12-foot ceilings, a dramatic stone 2-sided fireplace shared with the gourmet kitchen, and surround sound that enhances every gathering. At the heart of the home, the kitchen is highlighted by 9-foot ceilings, granite countertops, stainless steel appliances, a large walk-in pantry, a built-in desk, coffee bar, and a pass-through window to the dining area. A built-in breakfast counter and spacious dining room space make this an ideal hub for both everyday meals and entertaining. Step outside onto the expansive walk-out deck that seamlessly connects indoor and outdoor living, surrounded by the serenity of mature trees and lush landscape. The main-floor primary suite is a private sanctuary, complete with a walk-in closet featuring built-in shelving, and a luxurious ensuite bath that includes in-floor heating, a walk-in tiled shower, jetted soaking tub, and dual vanities—every element designed for comfort and indulgence. The lower level offers exceptional entertainment and relaxation, featuring in-floor heating, 8-foot ceilings, a huge family room with a built-in media center, and a custom wet bar with granite countertops, a sink, wine cooler, and refrigerator. The heating and cooling systems operate on dual zones for your comfort and convenience. A walk-out patio provides additional space for entertaining or enjoying the natural beauty that surrounds the home. Underneath the sunroom, you’ll find a large, finished storage room with doors to the backyard for your storage needs. This home is a rare combination of architectural beauty, functional design, and peaceful seclusion—perfectly suited for elegant living in a one-of-a-kind setting.
INTERIOR
Bedrooms: 4
Fin ft² / Living Area: 3761 ft²
Below Ground Living: 1728ft²
Bathrooms: 4
Above Ground Living: 2033ft²
-
Basement Details: Daylight/Lookout Windows, Drain Tiled, Finished, Concrete, Sump Pump, Walkout,
Appliances Included:
-
- Range
- Refrigerator
- Washer
- Dryer
- Microwave
- Exhaust Fan
- Dishwasher
- Water Softener Owned
- Disposal
- Humidifier
- Air-To-Air Exchanger
- Water Osmosis System
- Water Filtration System
- Gas Water Heater
- Wine Cooler
- Stainless Steel Appliances
EXTERIOR
Air Conditioning: Central Air
Garage Spaces: 3
Construction Materials: N/A
Foundation Size: 1825ft²
Unit Amenities:
-
- Patio
- Kitchen Window
- Deck
- Natural Woodwork
- Hardwood Floors
- Sun Room
- Ceiling Fan(s)
- Walk-In Closet
- Washer/Dryer Hookup
- Security System
- In-Ground Sprinkler
- Paneled Doors
- Kitchen Center Island
- French Doors
- Wet Bar
- Main Floor Primary Bedroom
- Primary Bedroom Walk-In Closet
Heating System:
-
- Forced Air
ROOMS
| Main | Size | ft² |
|---|---|---|
| Living Room | 18x15 | 324 ft² |
| Dining Room | 13x13 | 169 ft² |
| Kitchen | 19x17 | 361 ft² |
| Bedroom 1 | 15x13 | 225 ft² |
| Mud Room | 5x4 | 25 ft² |
| Laundry | 9x6 | 81 ft² |
| Sun Room | 13x11 | 169 ft² |
| Foyer | 13x10 | 169 ft² |
| Office | 11x10 | 121 ft² |
| Lower | Size | ft² |
|---|---|---|
| Family Room | 22x19 | 484 ft² |
| Bedroom 2 | 14x12 | 196 ft² |
| Bedroom 3 | 14x14 | 196 ft² |
| Bedroom 4 | 14x13 | 196 ft² |
| Flex Room | 13x10 | 169 ft² |
LOT
Acres: N/A
Lot Size Dim.: TBD
Longitude: 44.8203
Latitude: -93.1016
Zoning: Residential-Single Family
FINANCIAL & TAXES
Tax year: 2025
Tax annual amount: $11,092
MISCELLANEOUS
Fuel System: N/A
Sewer System: Private Sewer,Septic System Compliant - Yes,Tank with Drainage Field
Water System: Drilled,Private,Well
ADITIONAL INFORMATION
MLS#: NST7751719
Listing Brokerage: RE/MAX Results

ID: 3776582
Published: June 12, 2025
Last Update: June 12, 2025
Views: 8






