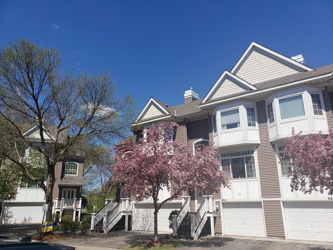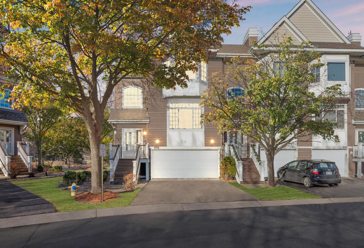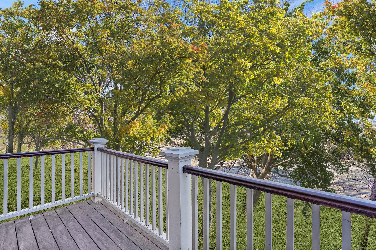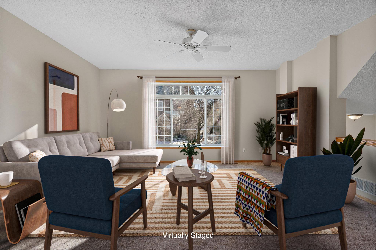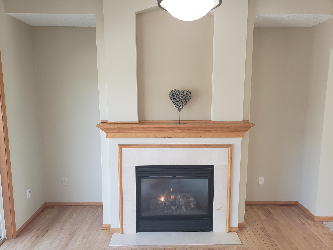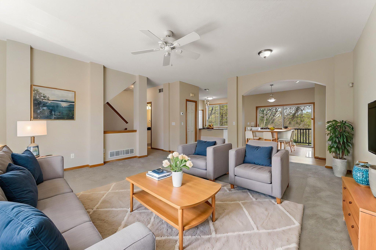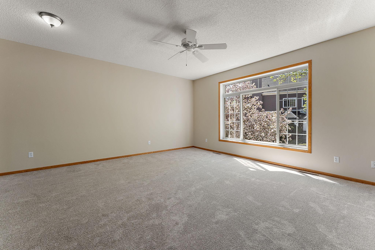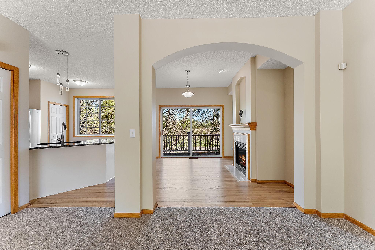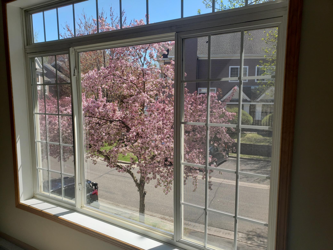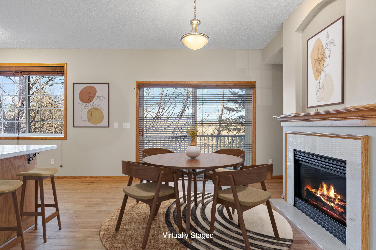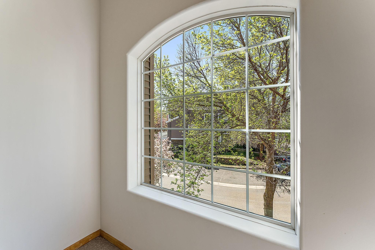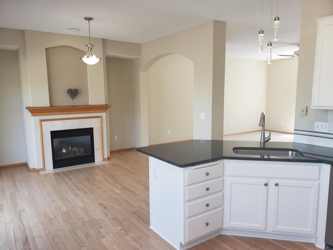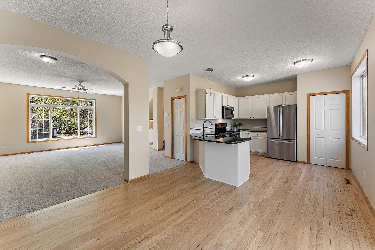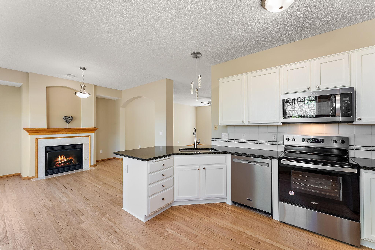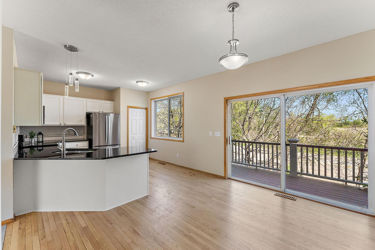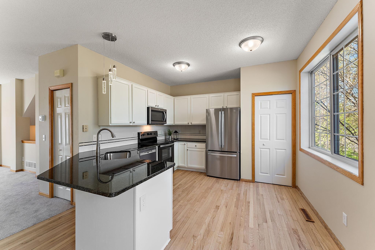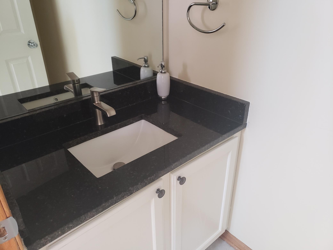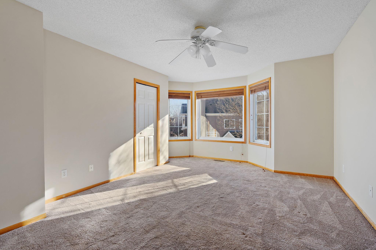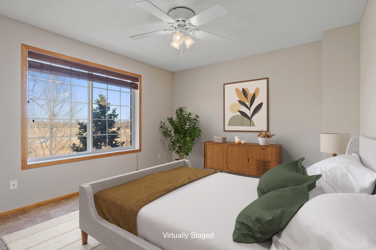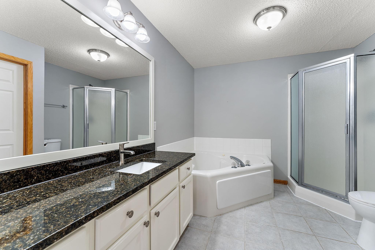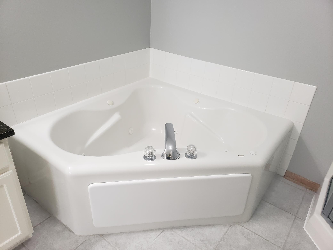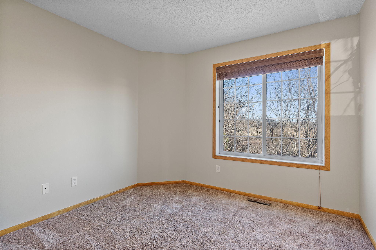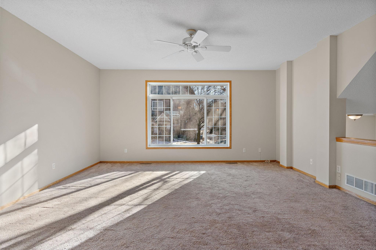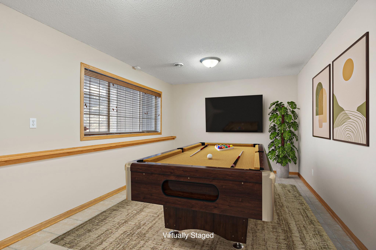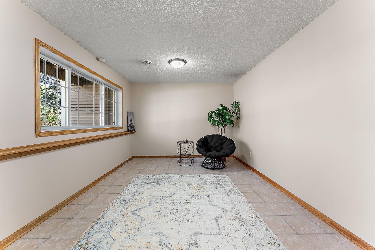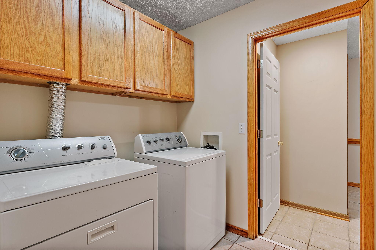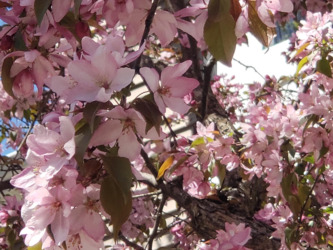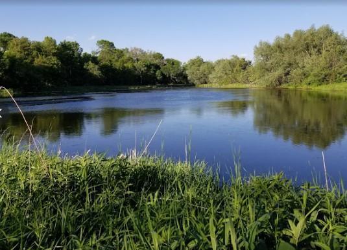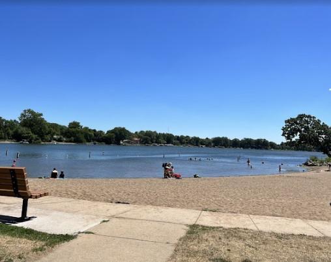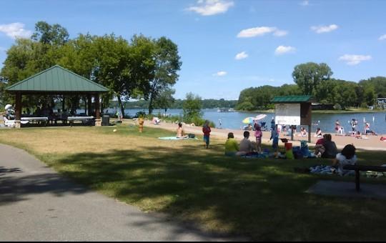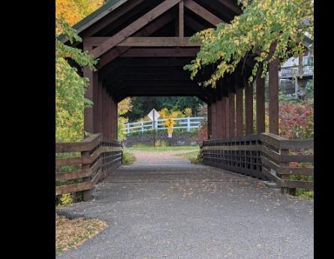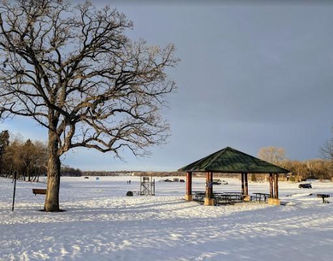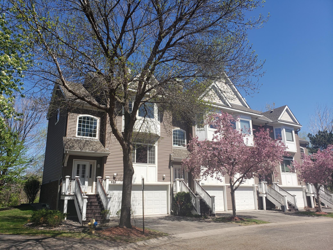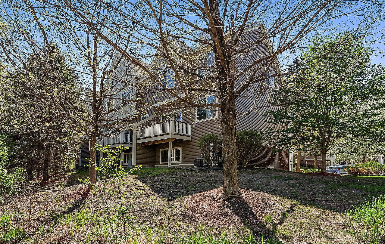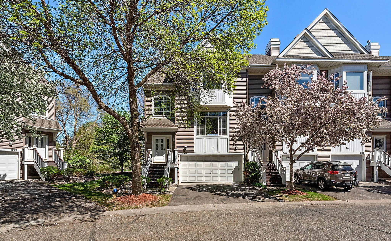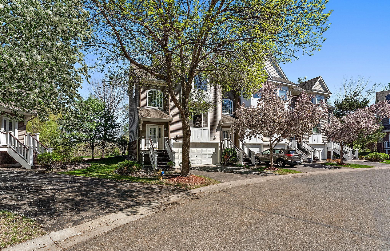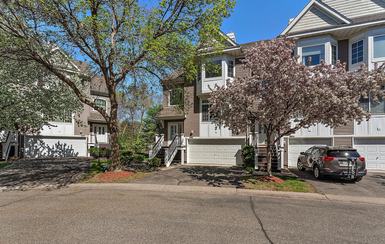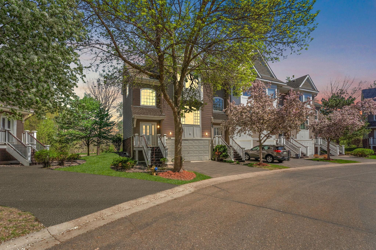886 TRENTON LANE
886 Trenton Lane, Minneapolis (Plymouth), 55441, MN
-
Price: $350,000
-
Status type: For Sale
-
City: Minneapolis (Plymouth)
-
Neighborhood: The Village At Bassett Creek
Bedrooms: 3
Property Size :2000
-
Listing Agent: NST25792,NST47605
-
Property type : Townhouse Side x Side
-
Zip code: 55441
-
Street: 886 Trenton Lane
-
Street: 886 Trenton Lane
Bathrooms: 2
Year: 1999
Listing Brokerage: Exp Realty, LLC.
FEATURES
- Range
- Refrigerator
- Washer
- Dryer
DETAILS
New Kitchen with gleaming granite! brand new carpet and so much more! Brilliant Sun-Filled End Unit A Natural Paradise for Living & Entertaining! The dining room with a fabulous, cozy fireplace is striking. This fabulous end-unit townhome is a rare gem, designed for comfortable living and effortless entertaining. The open-concept layout features a spacious living and dining area complemented by a dramatic vaulted foyer. Step into the living room and onto the expansive balcony/deck, where you'll enjoy serene views of lush nature and mature trees with no neighbors behind for added privacy! The community's meticulous landscaping creates a tranquil, park-like atmosphere, offering beauty and seclusion year-round. Inside, you'll find: A massive primary bedroom with a large walk-in closet and abundant windows that bathe the room in sunlight while framing picturesque views of the surrounding greenery—a generously sized second bedroom with a charming nook, perfect for reading or cozy office space. Don't miss the lower-level Bonus family room or 3rd bedroom! A jumbo attached garage with ample storage to keep everything organized - 600 sq ft! The location is ideal. Just steps from the Luce Line Trail, offering seamless access to French Park and Medicine Lake for biking, jogging, or walking. Nature enthusiasts will love the countless outdoor opportunities right outside the door. Plus, you're conveniently close to shopping, dining, and all the modern amenities.
INTERIOR
Bedrooms: 3
Fin ft² / Living Area: 2000 ft²
Below Ground Living: 330ft²
Bathrooms: 2
Above Ground Living: 1670ft²
-
Basement Details: Daylight/Lookout Windows, Finished, Partial,
Appliances Included:
-
- Range
- Refrigerator
- Washer
- Dryer
EXTERIOR
Air Conditioning: Central Air
Garage Spaces: 2
Construction Materials: N/A
Foundation Size: 815ft²
Unit Amenities:
-
- Kitchen Window
- Deck
- Natural Woodwork
- Hardwood Floors
- Local Area Network
- Washer/Dryer Hookup
- In-Ground Sprinkler
- Tile Floors
Heating System:
-
- Forced Air
ROOMS
| Main | Size | ft² |
|---|---|---|
| Living Room | 17x12 | 289 ft² |
| Dining Room | 15x7 | 225 ft² |
| Kitchen | 14x12 | 196 ft² |
| Deck | 13x6 | 169 ft² |
| Lower | Size | ft² |
|---|---|---|
| Family Room | 18x11 | 324 ft² |
| Bedroom 3 | 15x9 | 225 ft² |
| Upper | Size | ft² |
|---|---|---|
| Bedroom 1 | 16x12 | 256 ft² |
| Bedroom 2 | 12x11 | 144 ft² |
| Bedroom 3 | 10x9 | 100 ft² |
| Loft | 9x7 | 81 ft² |
LOT
Acres: N/A
Lot Size Dim.: 31x56
Longitude: 44.9892
Latitude: -93.4127
Zoning: Residential-Single Family
FINANCIAL & TAXES
Tax year: 2024
Tax annual amount: $3,732
MISCELLANEOUS
Fuel System: N/A
Sewer System: City Sewer/Connected
Water System: City Water/Connected
ADDITIONAL INFORMATION
MLS#: NST7737241
Listing Brokerage: Exp Realty, LLC.

ID: 3582622
Published: May 02, 2025
Last Update: May 02, 2025
Views: 36


