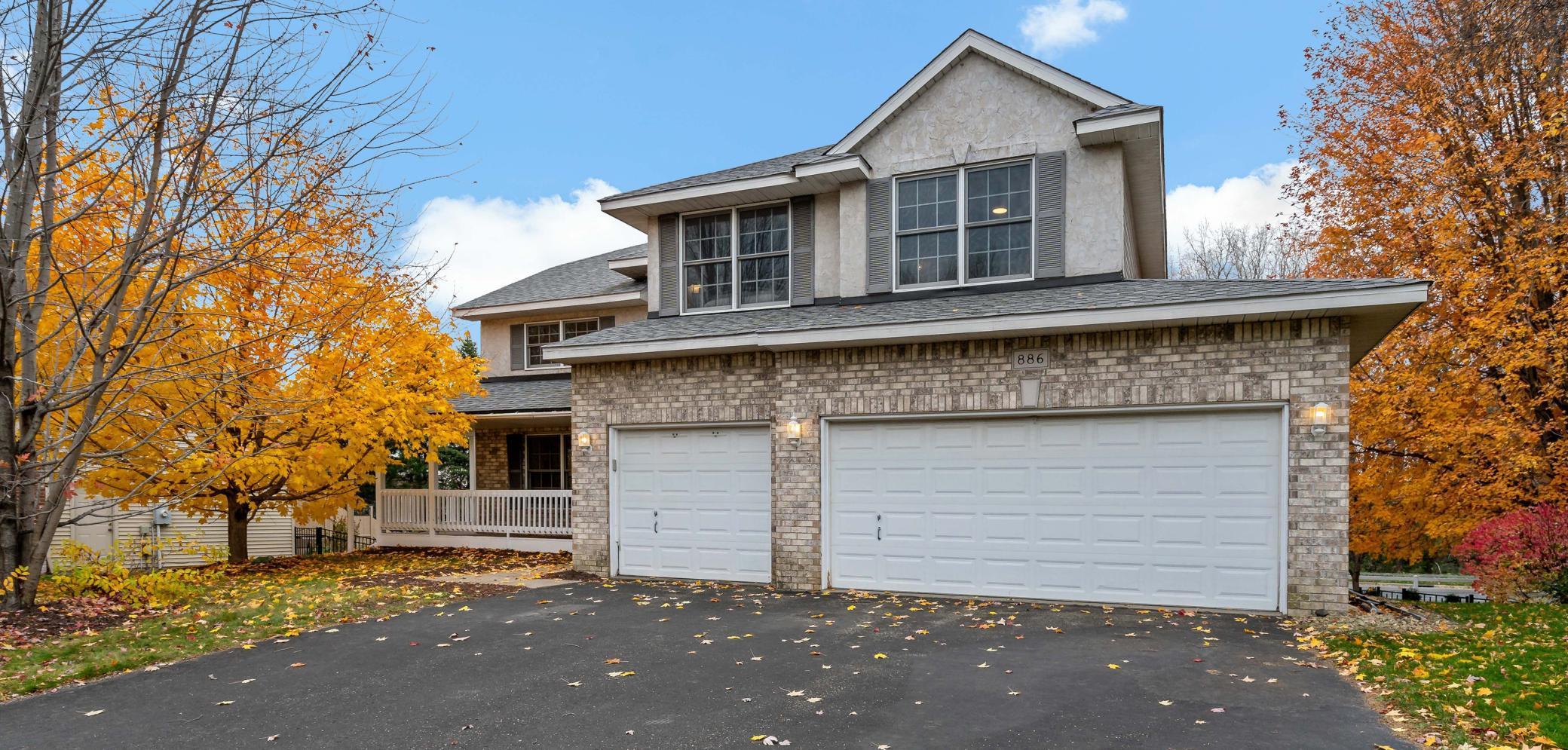886 OAK COURT
886 Oak Court, Saint Paul (Eagan), 55123, MN
-
Price: $649,900
-
Status type: For Sale
-
City: Saint Paul (Eagan)
-
Neighborhood: Gardenwood Ponds 3rd
Bedrooms: 4
Property Size :4482
-
Listing Agent: NST16219,NST48521
-
Property type : Single Family Residence
-
Zip code: 55123
-
Street: 886 Oak Court
-
Street: 886 Oak Court
Bathrooms: 5
Year: 2000
Listing Brokerage: Coldwell Banker Burnet
FEATURES
- Refrigerator
- Washer
- Dryer
- Microwave
- Dishwasher
- Water Softener Owned
- Disposal
- Cooktop
- Wall Oven
- Humidifier
- Air-To-Air Exchanger
- Gas Water Heater
- Stainless Steel Appliances
DETAILS
Handsome Two Story On A Cul-de-Sac Lot Just Steps From Eagan High School! Featuring Dramatic Vaulted Ceilings And Floor-to-Ceiling Windows Throughout Much Of The Main Level & A Spacious Open Floor Plan! Other Highlights Include: Two Main Level Living Rooms, A Modern Kitchen With SS Appliances And Awaiting Your Touches, Generous Primary Bedroom Suite Complete With Sitting Area, 4 Bedrooms on 1 Level And An Irreplaceable Lower Level With Lots Of Key Spaces Including Family Room, Recreation Area & A Flex Space Currently Being Used As An Exercise Room! REAL Hardwood Floors! Main Level Office With Doors! Composite Decking! Private Patio W Hot Tub! Sun-Kissed Back Yard! Great Location In Demand Gardenwood Ponds! Notable Updates: AC 2017, Carpet 2018, Paint & Water Heater 2020, AC & Roof 2021 Move-In Ready….Hurry!
INTERIOR
Bedrooms: 4
Fin ft² / Living Area: 4482 ft²
Below Ground Living: 1359ft²
Bathrooms: 5
Above Ground Living: 3123ft²
-
Basement Details: Drain Tiled, Egress Window(s), Finished, Concrete, Storage Space, Sump Basket, Walkout,
Appliances Included:
-
- Refrigerator
- Washer
- Dryer
- Microwave
- Dishwasher
- Water Softener Owned
- Disposal
- Cooktop
- Wall Oven
- Humidifier
- Air-To-Air Exchanger
- Gas Water Heater
- Stainless Steel Appliances
EXTERIOR
Air Conditioning: Central Air
Garage Spaces: 3
Construction Materials: N/A
Foundation Size: 1553ft²
Unit Amenities:
-
- Patio
- Kitchen Window
- Deck
- Porch
- Natural Woodwork
- Hardwood Floors
- Ceiling Fan(s)
- Walk-In Closet
- Vaulted Ceiling(s)
- Washer/Dryer Hookup
- Exercise Room
- Hot Tub
- Kitchen Center Island
- Tile Floors
- Primary Bedroom Walk-In Closet
Heating System:
-
- Forced Air
ROOMS
| Main | Size | ft² |
|---|---|---|
| Living Room | 13 x 12 | 169 ft² |
| Kitchen | 17 x 13 | 289 ft² |
| Dining Room | 15 x 14 | 225 ft² |
| Family Room | 18 x 14 | 324 ft² |
| Office | 11 x 10 | 121 ft² |
| Informal Dining Room | 15 x 12 | 225 ft² |
| Deck | 17 x 16 | 289 ft² |
| Porch | 24 x 09 | 576 ft² |
| Upper | Size | ft² |
|---|---|---|
| Bedroom 1 | 16 x 15 | 256 ft² |
| Bedroom 2 | 13 x 12 | 169 ft² |
| Bedroom 3 | 13 x 11 | 169 ft² |
| Bedroom 4 | 11 x 10 | 121 ft² |
| Sitting Room | 10 x 10 | 100 ft² |
| Lower | Size | ft² |
|---|---|---|
| Recreation Room | 44 x 26 | 1936 ft² |
| Exercise Room | 17 x 12 | 289 ft² |
| Utility Room | 18 x 10 | 324 ft² |
| Patio | 20 x 20 | 400 ft² |
LOT
Acres: N/A
Lot Size Dim.: 65 x 150 x 90 x 158
Longitude: 44.8135
Latitude: -93.1349
Zoning: Residential-Single Family
FINANCIAL & TAXES
Tax year: 2025
Tax annual amount: $8,118
MISCELLANEOUS
Fuel System: N/A
Sewer System: City Sewer/Connected
Water System: City Water/Connected
ADDITIONAL INFORMATION
MLS#: NST7825642
Listing Brokerage: Coldwell Banker Burnet

ID: 4293277
Published: November 13, 2025
Last Update: November 13, 2025
Views: 1






