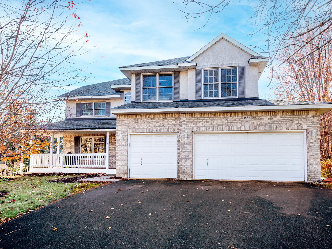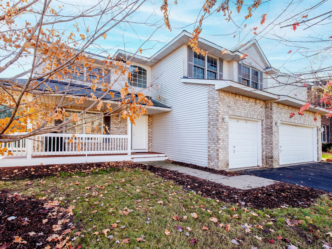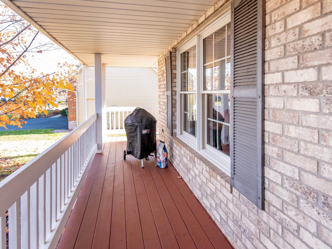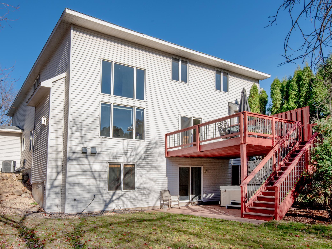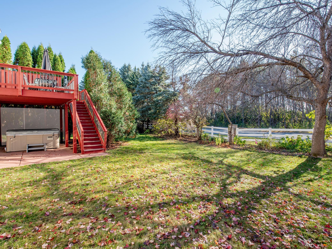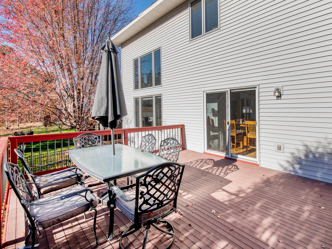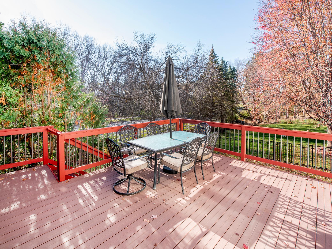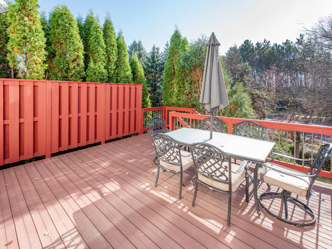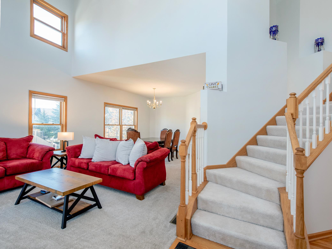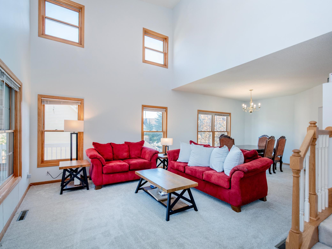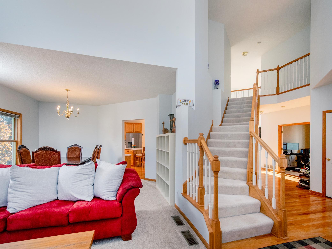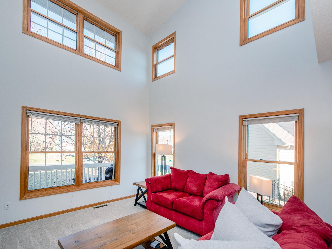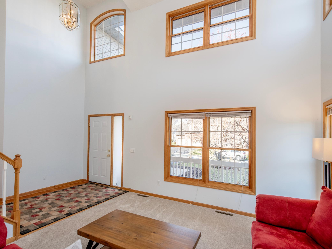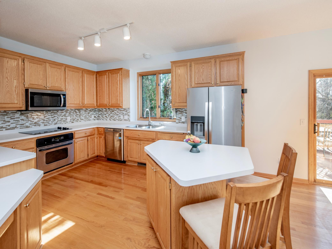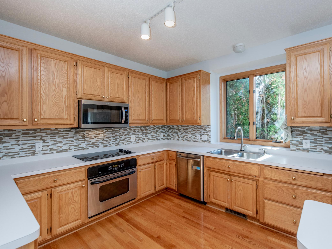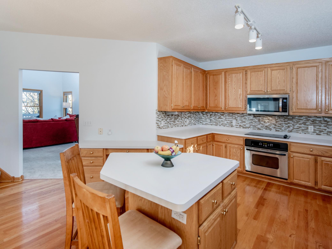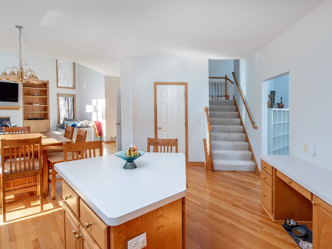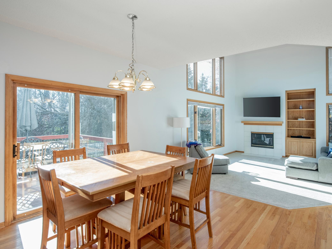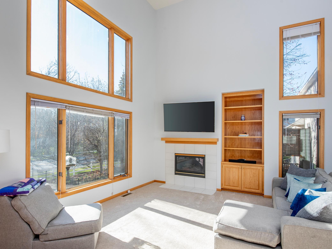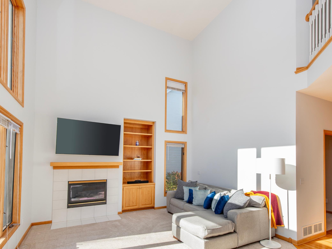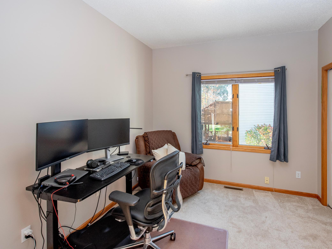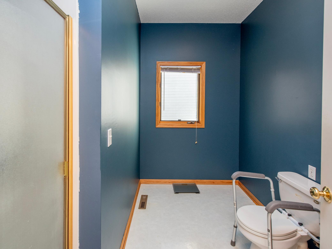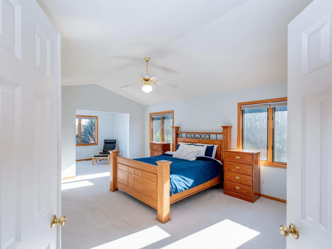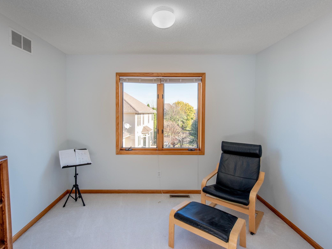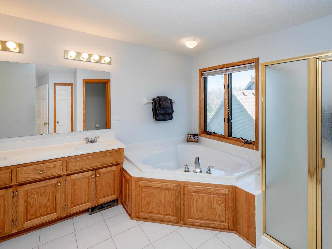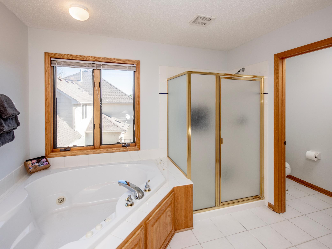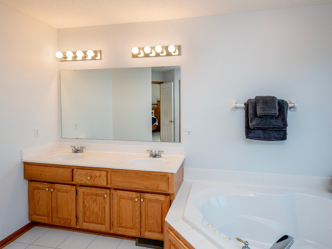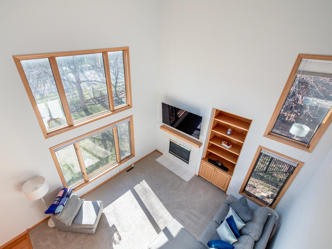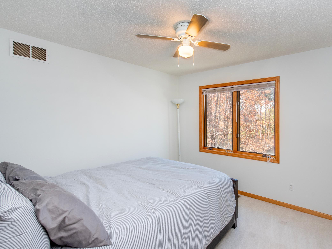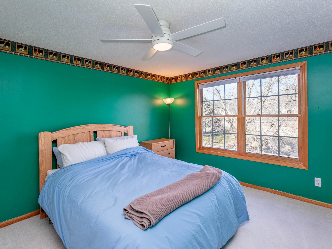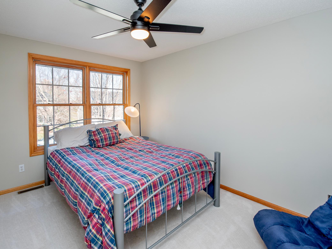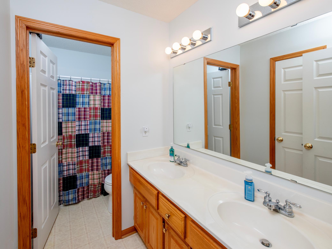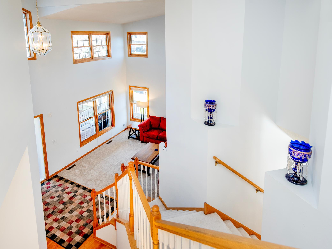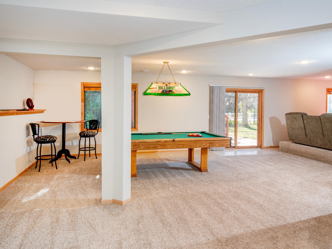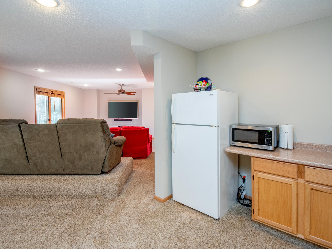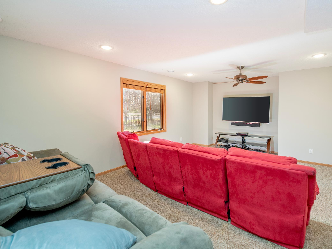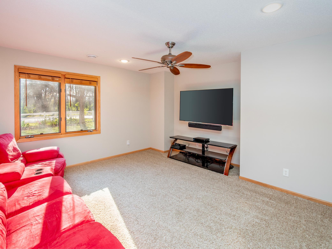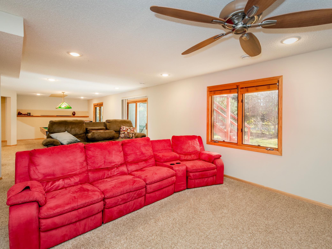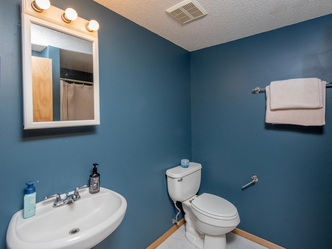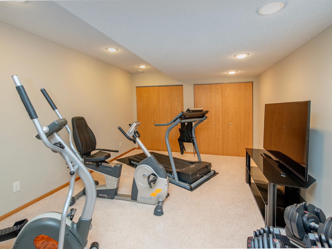886 OAK COURT
886 Oak Court, Eagan, 55123, MN
-
Price: $750,000
-
Status type: For Sale
-
City: Eagan
-
Neighborhood: Gardenwood Ponds 3rd
Bedrooms: 5
Property Size :4538
-
Listing Agent: NST17322,NST66700
-
Property type : Single Family Residence
-
Zip code: 55123
-
Street: 886 Oak Court
-
Street: 886 Oak Court
Bathrooms: 5
Year: 2000
Listing Brokerage: Success Realty Minnesota, LLC
FEATURES
- Refrigerator
- Washer
- Dryer
- Microwave
- Exhaust Fan
- Dishwasher
- Water Softener Owned
- Cooktop
- Wall Oven
- Humidifier
DETAILS
Beautiful, spacious 2-story home situated in the shadow of Eagan High School. Surrounded by GREAT neighbors in a quiet cul-de-sac, within walking distance to several parks w/ playgrounds. The front porch is a great spot to enjoy the seasons, especially spring and fall. With a deck in back surrounded by arborvitae trees that provide a private serenity, and a stellar spot for sunshine in the summer. Vaulted ceilings on the main level showcase the open floor plan and true roominess of the house. If you like to cook, or entertain, the walk-in pantry and kitchen with center island provide ample space for storage, prep, serving, and seating :). The main floor sunroom with an electric fireplace will be extra appreciated in the winter. The main floor office could easily be used as a bedroom, which is especially convenient given a 3/4 bathroom is right next door. Upstairs is bedrooms and multiple bathrooms. Downstairs has abundant room for so many things. Come see it, won't you?
INTERIOR
Bedrooms: 5
Fin ft² / Living Area: 4538 ft²
Below Ground Living: 1592ft²
Bathrooms: 5
Above Ground Living: 2946ft²
-
Basement Details: Finished, Full, Walkout,
Appliances Included:
-
- Refrigerator
- Washer
- Dryer
- Microwave
- Exhaust Fan
- Dishwasher
- Water Softener Owned
- Cooktop
- Wall Oven
- Humidifier
EXTERIOR
Air Conditioning: Central Air
Garage Spaces: 3
Construction Materials: N/A
Foundation Size: 1315ft²
Unit Amenities:
-
- Kitchen Window
- Deck
- Porch
- Hardwood Floors
- Sun Room
- Ceiling Fan(s)
- Walk-In Closet
- Vaulted Ceiling(s)
- Washer/Dryer Hookup
- Security System
- Exercise Room
- Hot Tub
- Kitchen Center Island
- Satelite Dish
- Tile Floors
- Primary Bedroom Walk-In Closet
Heating System:
-
- Forced Air
ROOMS
| Main | Size | ft² |
|---|---|---|
| Living Room | 13x13 | 169 ft² |
| Dining Room | 13x12 | 169 ft² |
| Family Room | 15x14 | 225 ft² |
| Kitchen | 15x15 | 225 ft² |
| Informal Dining Room | 15x12 | 225 ft² |
| Den | 10x10 | 100 ft² |
| Upper | Size | ft² |
|---|---|---|
| Bedroom 1 | 28x13 | 784 ft² |
| Bedroom 2 | 12x10 | 144 ft² |
| Bedroom 3 | 11x10 | 121 ft² |
| Bedroom 4 | 12x10 | 144 ft² |
| Basement | Size | ft² |
|---|---|---|
| Exercise Room | 10x16 | 100 ft² |
LOT
Acres: N/A
Lot Size Dim.: 158x66x150x91
Longitude: 44.8135
Latitude: -93.1349
Zoning: Residential-Single Family
FINANCIAL & TAXES
Tax year: 2024
Tax annual amount: $7,678
MISCELLANEOUS
Fuel System: N/A
Sewer System: City Sewer/Connected
Water System: City Water/Connected
ADITIONAL INFORMATION
MLS#: NST7691719
Listing Brokerage: Success Realty Minnesota, LLC

ID: 3486603
Published: January 21, 2025
Last Update: January 21, 2025
Views: 19


