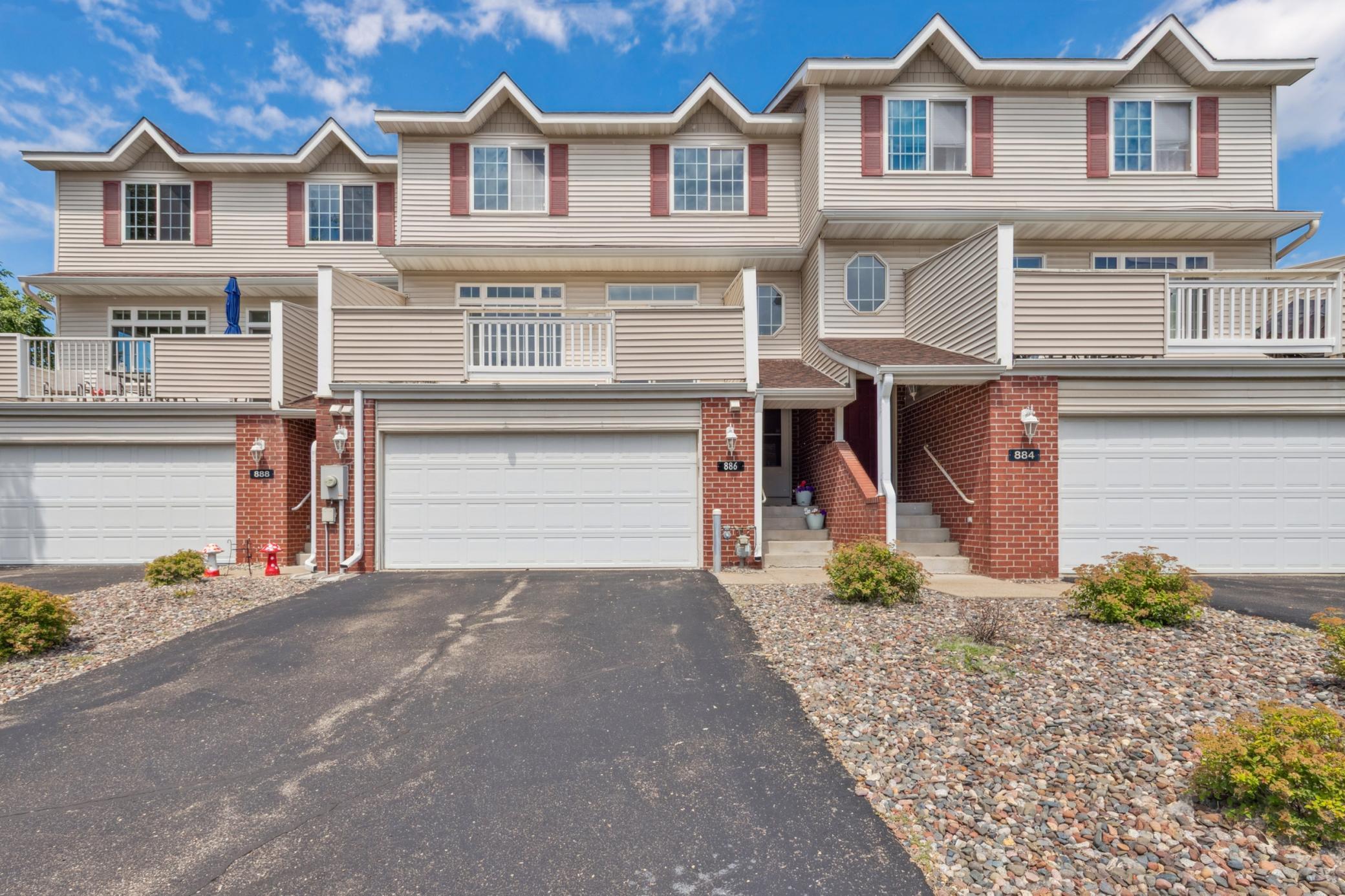886 COON RAPIDS BOULEVARD EXTENSION
886 Coon Rapids Boulevard Extension, Coon Rapids, 55433, MN
-
Price: $255,000
-
Status type: For Sale
-
City: Coon Rapids
-
Neighborhood: Cic 79 Bridgewater Vill
Bedrooms: 2
Property Size :1352
-
Listing Agent: NST16408,NST47355
-
Property type : Townhouse Side x Side
-
Zip code: 55433
Bathrooms: 3
Year: 2001
Listing Brokerage: RE/MAX Synergy
FEATURES
- Range
- Refrigerator
- Washer
- Microwave
- Dishwasher
- Water Softener Owned
- Gas Water Heater
- Stainless Steel Appliances
DETAILS
Welcome to this beautifully maintained 2BR/3BA townhome offering comfort, space, and convenience in a fantastic location. The open concept main level features a well appointed kitchen with ample counter space, a spacious living room that opens to a private deck, a generous dining area, half bath, and an abundance of natural light. Upstairs you will find a large primary suite complete with double sinks in the en-suite bathroom and a walk-in closet. A second bedroom and full bathroom provide additional comfort and flexibility. The lower level includes a spacious garage and extra storage space. One year home warranty included. Move in and enjoy.
INTERIOR
Bedrooms: 2
Fin ft² / Living Area: 1352 ft²
Below Ground Living: N/A
Bathrooms: 3
Above Ground Living: 1352ft²
-
Basement Details: Block,
Appliances Included:
-
- Range
- Refrigerator
- Washer
- Microwave
- Dishwasher
- Water Softener Owned
- Gas Water Heater
- Stainless Steel Appliances
EXTERIOR
Air Conditioning: Central Air
Garage Spaces: 2
Construction Materials: N/A
Foundation Size: 676ft²
Unit Amenities:
-
- Deck
- Natural Woodwork
- Ceiling Fan(s)
- Walk-In Closet
- Washer/Dryer Hookup
- Indoor Sprinklers
- Paneled Doors
- Cable
Heating System:
-
- Forced Air
ROOMS
| Main | Size | ft² |
|---|---|---|
| Living Room | 25x13 | 625 ft² |
| Dining Room | 12x8 | 144 ft² |
| Kitchen | 13x11 | 169 ft² |
| Upper | Size | ft² |
|---|---|---|
| Bedroom 1 | 16x14 | 256 ft² |
| Bedroom 2 | 12x11 | 144 ft² |
LOT
Acres: N/A
Lot Size Dim.: 22x37x26x37
Longitude: 45.1505
Latitude: -93.2899
Zoning: Residential-Single Family
FINANCIAL & TAXES
Tax year: 2025
Tax annual amount: $2,424
MISCELLANEOUS
Fuel System: N/A
Sewer System: City Sewer/Connected
Water System: City Water/Connected
ADITIONAL INFORMATION
MLS#: NST7771722
Listing Brokerage: RE/MAX Synergy

ID: 3877504
Published: July 11, 2025
Last Update: July 11, 2025
Views: 2






