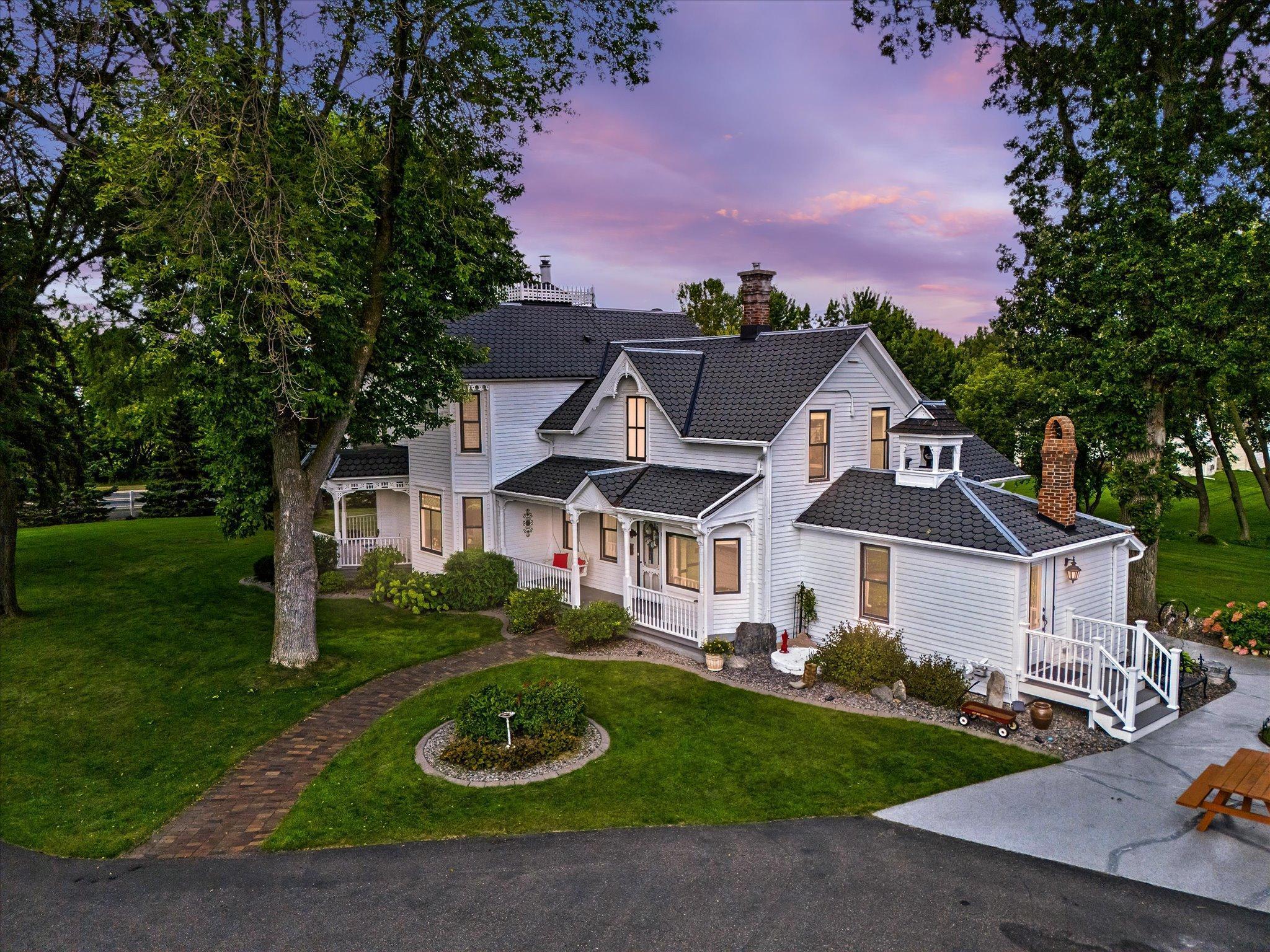8858 COMSTOCK COURT
8858 Comstock Court, Maple Grove, 55311, MN
-
Price: $665,000
-
Status type: For Sale
-
City: Maple Grove
-
Neighborhood: Rice Lake Farms
Bedrooms: 4
Property Size :2756
-
Listing Agent: NST16570,NST44550
-
Property type : Single Family Residence
-
Zip code: 55311
-
Street: 8858 Comstock Court
-
Street: 8858 Comstock Court
Bathrooms: 2
Year: 1884
Listing Brokerage: Edina Realty, Inc.
FEATURES
- Refrigerator
- Washer
- Dryer
- Dishwasher
- Water Softener Owned
- Wall Oven
DETAILS
Truly one-of-a-kind! This historic 1884 Victorian farmhouse in Maple Grove sits on a gorgeous lot over one acre with mature trees and expansive yard space, rare for the area. The home seamlessly blends old-world charm with modern updates, including heating and AC, updated windows, and solar panels, while still featuring some of the original leaded glass windows. A newer family room addition boasts vaulted ceilings and huge windows overlooking the backyard, flooding the space with natural light. Multiple covered porches provide perfect spots to relax and enjoy summer days. Both the formal living and dining rooms are oversized, ideal for entertaining. This home offers a main-floor bedroom and three additional bedrooms upstairs, including one with a catwalk and its own spiral staircase. A third level provides versatile space for storage or a small craft room, complete with skylight. The historic old schoolhouse bell now sits atop one section of the home, adding a unique touch. An oversized three-car garage completes this extraordinary property. If you’re looking for a truly special and unique home, this Maple Grove gem is the perfect opportunity!
INTERIOR
Bedrooms: 4
Fin ft² / Living Area: 2756 ft²
Below Ground Living: N/A
Bathrooms: 2
Above Ground Living: 2756ft²
-
Basement Details: Partial, Unfinished,
Appliances Included:
-
- Refrigerator
- Washer
- Dryer
- Dishwasher
- Water Softener Owned
- Wall Oven
EXTERIOR
Air Conditioning: Central Air,Ductless Mini-Split
Garage Spaces: 3
Construction Materials: N/A
Foundation Size: 1768ft²
Unit Amenities:
-
- Patio
- Porch
- Balcony
- Vaulted Ceiling(s)
- Washer/Dryer Hookup
- In-Ground Sprinkler
- Skylight
- Walk-Up Attic
- Tile Floors
Heating System:
-
- Boiler
ROOMS
| Main | Size | ft² |
|---|---|---|
| Kitchen | 12 x 10 | 144 ft² |
| Dining Room | 16 x 15 | 256 ft² |
| Family Room | 22 x 15 | 484 ft² |
| Living Room | 29 x 13 | 841 ft² |
| Bedroom 1 | 13 x 11 | 169 ft² |
| Laundry | 7 x 7 | 49 ft² |
| Upper | Size | ft² |
|---|---|---|
| Bedroom 2 | 13 x 13 | 169 ft² |
| Bedroom 3 | 10 x 9 | 100 ft² |
| Bedroom 4 | 14 x 10 | 196 ft² |
LOT
Acres: N/A
Lot Size Dim.: 223x186x195x53x189
Longitude: 45.1159
Latitude: -93.4906
Zoning: Residential-Single Family
FINANCIAL & TAXES
Tax year: 2025
Tax annual amount: $5,607
MISCELLANEOUS
Fuel System: N/A
Sewer System: City Sewer/Connected
Water System: City Water/Connected
ADDITIONAL INFORMATION
MLS#: NST7810208
Listing Brokerage: Edina Realty, Inc.

ID: 4200759
Published: October 10, 2025
Last Update: October 10, 2025
Views: 1






