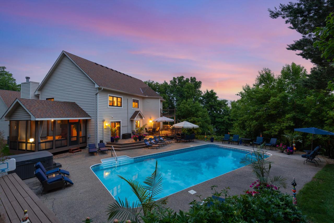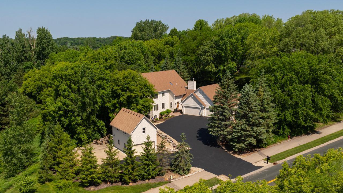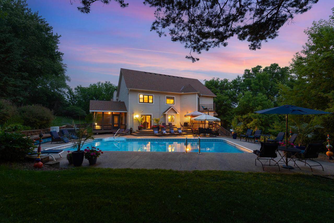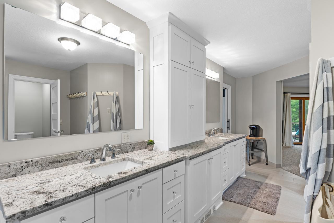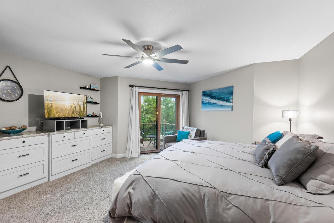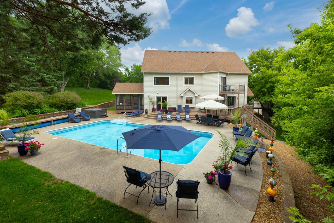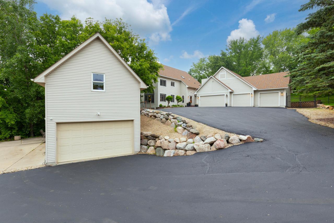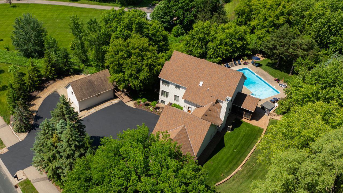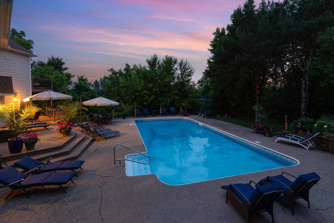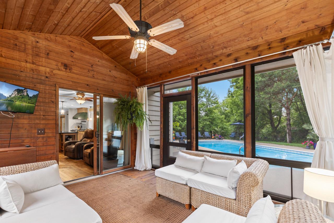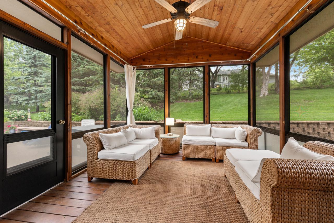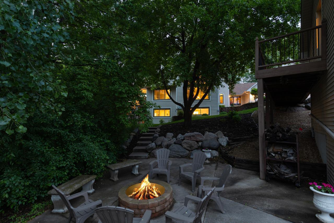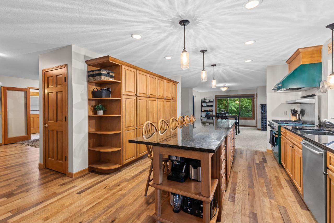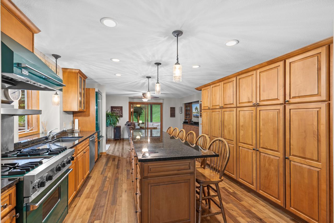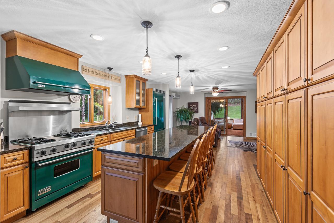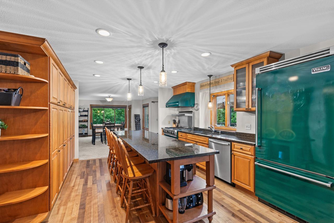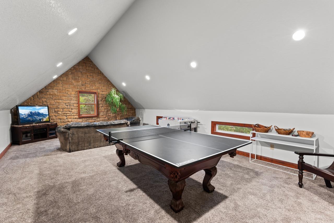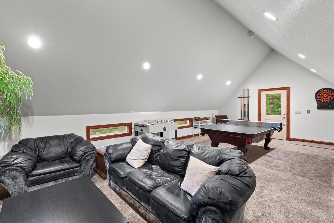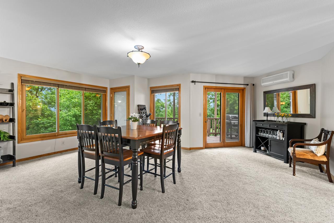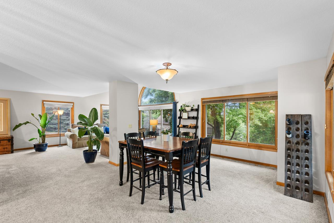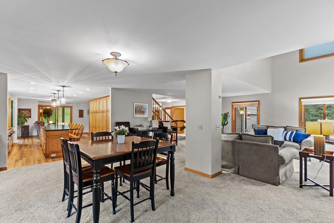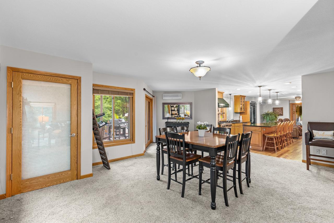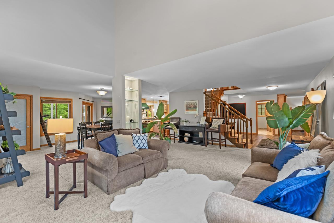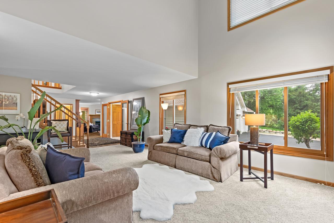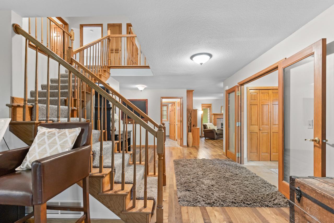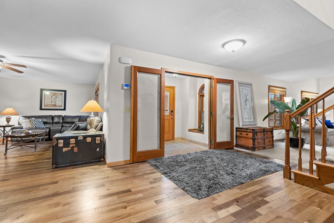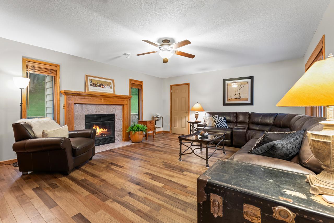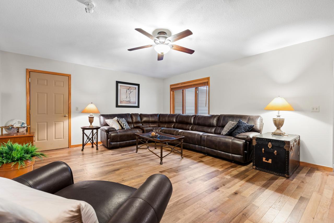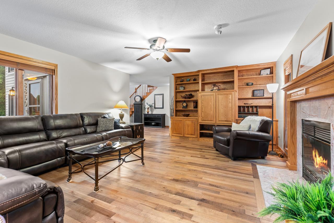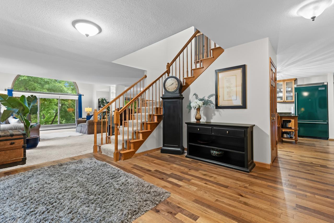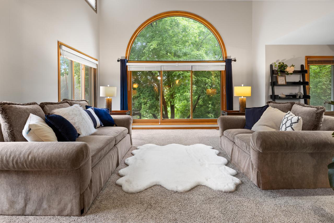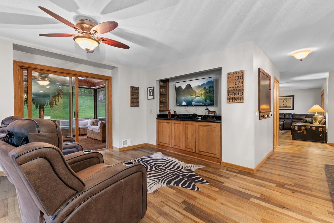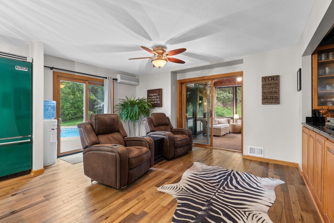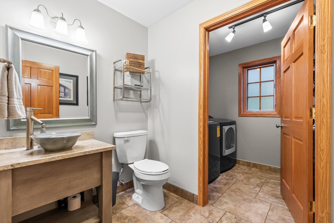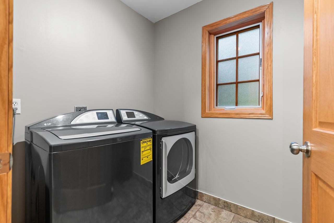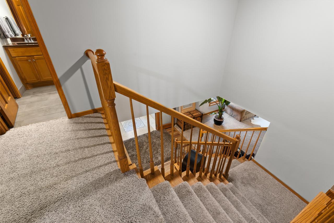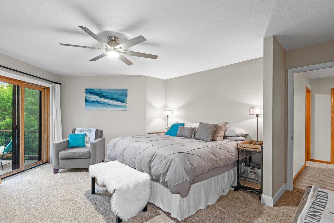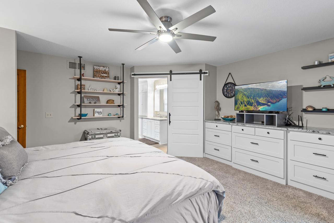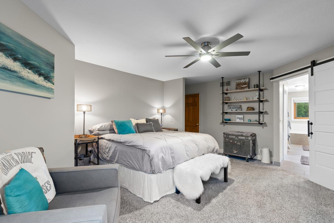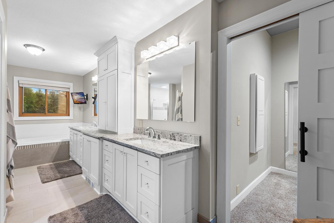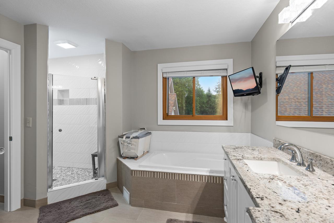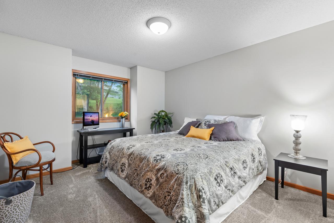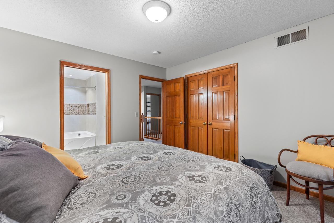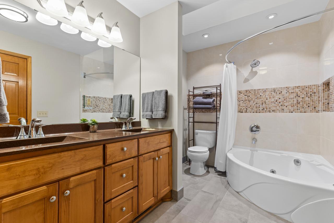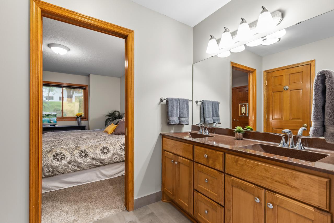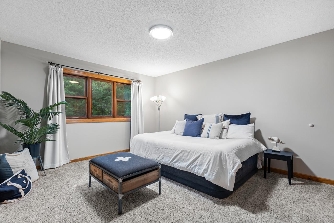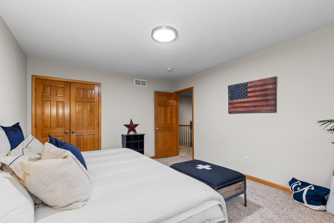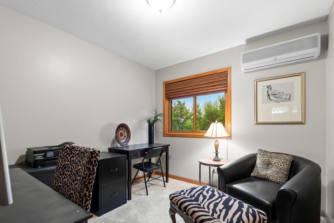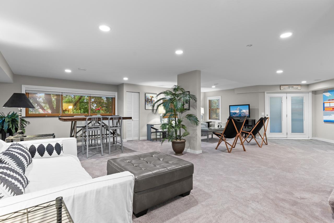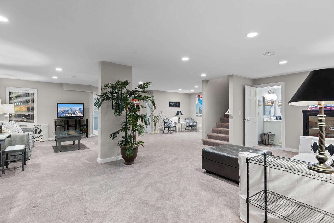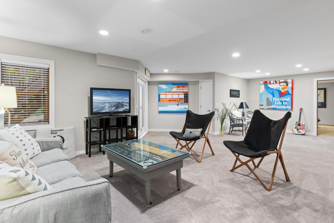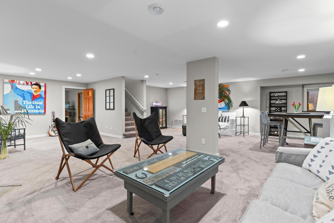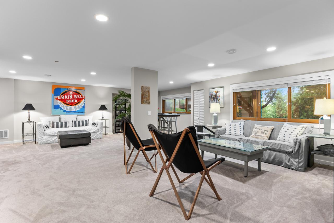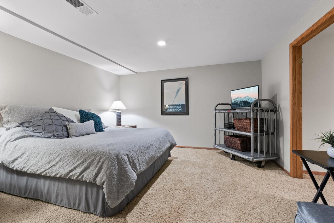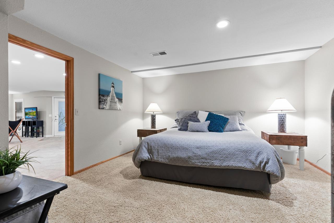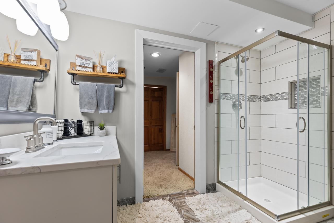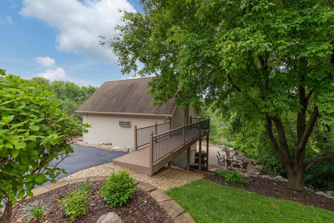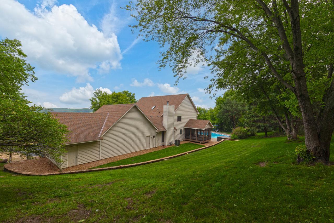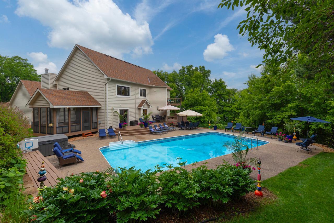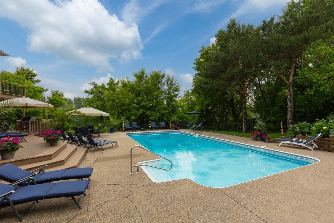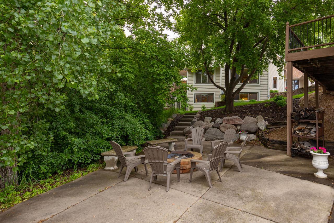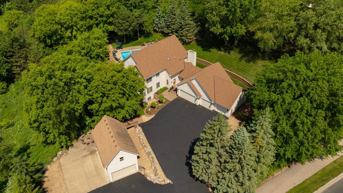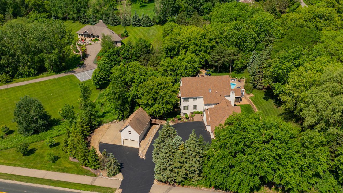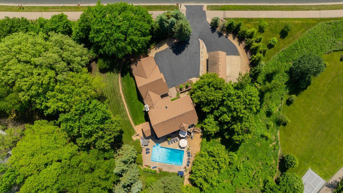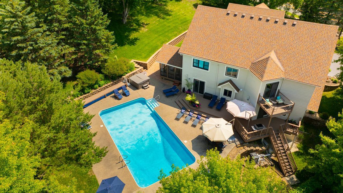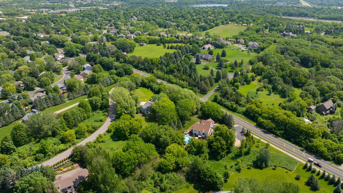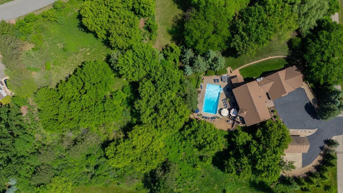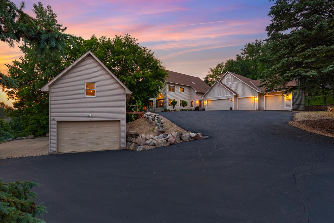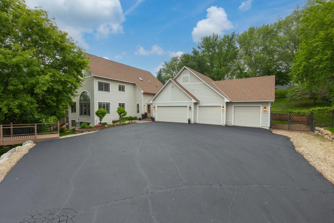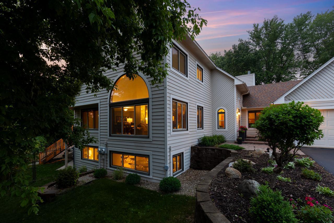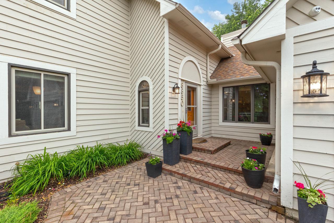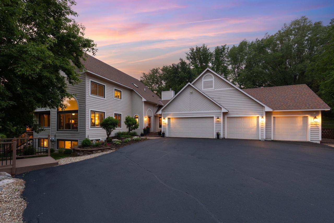8850 AUDUBON ROAD
8850 Audubon Road, Chanhassen, 55317, MN
-
Price: $949,000
-
Status type: For Sale
-
City: Chanhassen
-
Neighborhood: Sun Ridge
Bedrooms: 4
Property Size :5003
-
Listing Agent: NST16691,NST52114
-
Property type : Single Family Residence
-
Zip code: 55317
-
Street: 8850 Audubon Road
-
Street: 8850 Audubon Road
Bathrooms: 4
Year: 1988
Listing Brokerage: Coldwell Banker Burnet
FEATURES
- Range
- Refrigerator
- Washer
- Dryer
- Microwave
- Exhaust Fan
- Dishwasher
- Water Softener Owned
- Disposal
- Humidifier
- Air-To-Air Exchanger
- Central Vacuum
- Water Filtration System
- Gas Water Heater
- Stainless Steel Appliances
- Chandelier
DETAILS
A rare opportunity to own a private, resort-style retreat on 2.12 acres in the heart of Chanhassen! Tucked away on a quiet, wooded lot, this 5,000+ square foot home offers the ultimate in space, serenity, and flexibility—with every amenity designed for elevated living and unforgettable entertaining. The beautifully landscaped backyard is your personal oasis, featuring a sparkling in-ground pool, hot tub, firepit area, and multiple decks and patios surrounded by lush mature trees. Whether you're lounging poolside or dining al fresco under the stars, the setting is pure magic. Car enthusiasts, hobbyists, or anyone in need of serious garage space will appreciate the six total garage stalls, including a detached 2-car garage with a finished upper-level man cave or bonus room—perfect for entertaining, tinkering, or just escaping for a bit of peace and quiet. Inside, the home impresses with a light-filled open layout, soaring vaulted ceilings, and panoramic views from nearly every room. The gourmet kitchen is well-equipped with custom cabinetry and high-end finishes, and the stylishly updated bathrooms and flexible living spaces offer both comfort and sophistication. The spacious 5-bedroom, 4-bath layout includes a serene primary suite with its own private deck, spa-like bath, and generous storage. The 3-season porch and walls of windows bring nature in, creating a seamless connection to the outdoors. This is a home that offers more than just space—it offers a lifestyle. One that blends luxury with privacy, convenience with calm. With nearby trails, parks, shops, and restaurants just minutes away, it's a location that rarely becomes available. Don't miss your chance to experience this one-of-a-kind property—opportunities like this are few and far between.
INTERIOR
Bedrooms: 4
Fin ft² / Living Area: 5003 ft²
Below Ground Living: 1265ft²
Bathrooms: 4
Above Ground Living: 3738ft²
-
Basement Details: Daylight/Lookout Windows, Drain Tiled, Egress Window(s), Finished, Concrete, Sump Pump, Walkout,
Appliances Included:
-
- Range
- Refrigerator
- Washer
- Dryer
- Microwave
- Exhaust Fan
- Dishwasher
- Water Softener Owned
- Disposal
- Humidifier
- Air-To-Air Exchanger
- Central Vacuum
- Water Filtration System
- Gas Water Heater
- Stainless Steel Appliances
- Chandelier
EXTERIOR
Air Conditioning: Central Air,Ductless Mini-Split
Garage Spaces: 6
Construction Materials: N/A
Foundation Size: 1886ft²
Unit Amenities:
-
- Patio
- Kitchen Window
- Deck
- Porch
- Natural Woodwork
- Hardwood Floors
- Sun Room
- Balcony
- Ceiling Fan(s)
- Walk-In Closet
- Vaulted Ceiling(s)
- Washer/Dryer Hookup
- Security System
- In-Ground Sprinkler
- Hot Tub
- Panoramic View
- Kitchen Center Island
- French Doors
- Tile Floors
- Primary Bedroom Walk-In Closet
Heating System:
-
- Forced Air
- Fireplace(s)
- Ductless Mini-Split
ROOMS
| Main | Size | ft² |
|---|---|---|
| Living Room | 22x14 | 484 ft² |
| Dining Room | 20x13.5 | 268.33 ft² |
| Kitchen | 15x13.5 | 201.25 ft² |
| Sun Room | 30 x 11 | 900 ft² |
| Sitting Room | 15x10 | 225 ft² |
| Three Season Porch | 14x12 | 196 ft² |
| Lower | Size | ft² |
|---|---|---|
| Family Room | 28.5x13 | 809.88 ft² |
| Office | 13.5x13.5 | 180.01 ft² |
| Amusement Room | 26 x 15 | 676 ft² |
| Game Room | 12x9 | 144 ft² |
| Upper | Size | ft² |
|---|---|---|
| Bedroom 1 | 16x14.5 | 230.67 ft² |
| Bedroom 2 | 10x9 | 100 ft² |
| Bedroom 3 | 14.5x12 | 209.04 ft² |
| Bedroom 4 | 12x11 | 144 ft² |
| Recreation Room | 20x17 | 400 ft² |
LOT
Acres: N/A
Lot Size Dim.: Irregular
Longitude: 44.8433
Latitude: -93.5662
Zoning: Residential-Single Family
FINANCIAL & TAXES
Tax year: 2024
Tax annual amount: $6,282
MISCELLANEOUS
Fuel System: N/A
Sewer System: Septic System Compliant - No
Water System: Well
ADDITIONAL INFORMATION
MLS#: NST7754760
Listing Brokerage: Coldwell Banker Burnet

ID: 3781459
Published: June 13, 2025
Last Update: June 13, 2025
Views: 19


