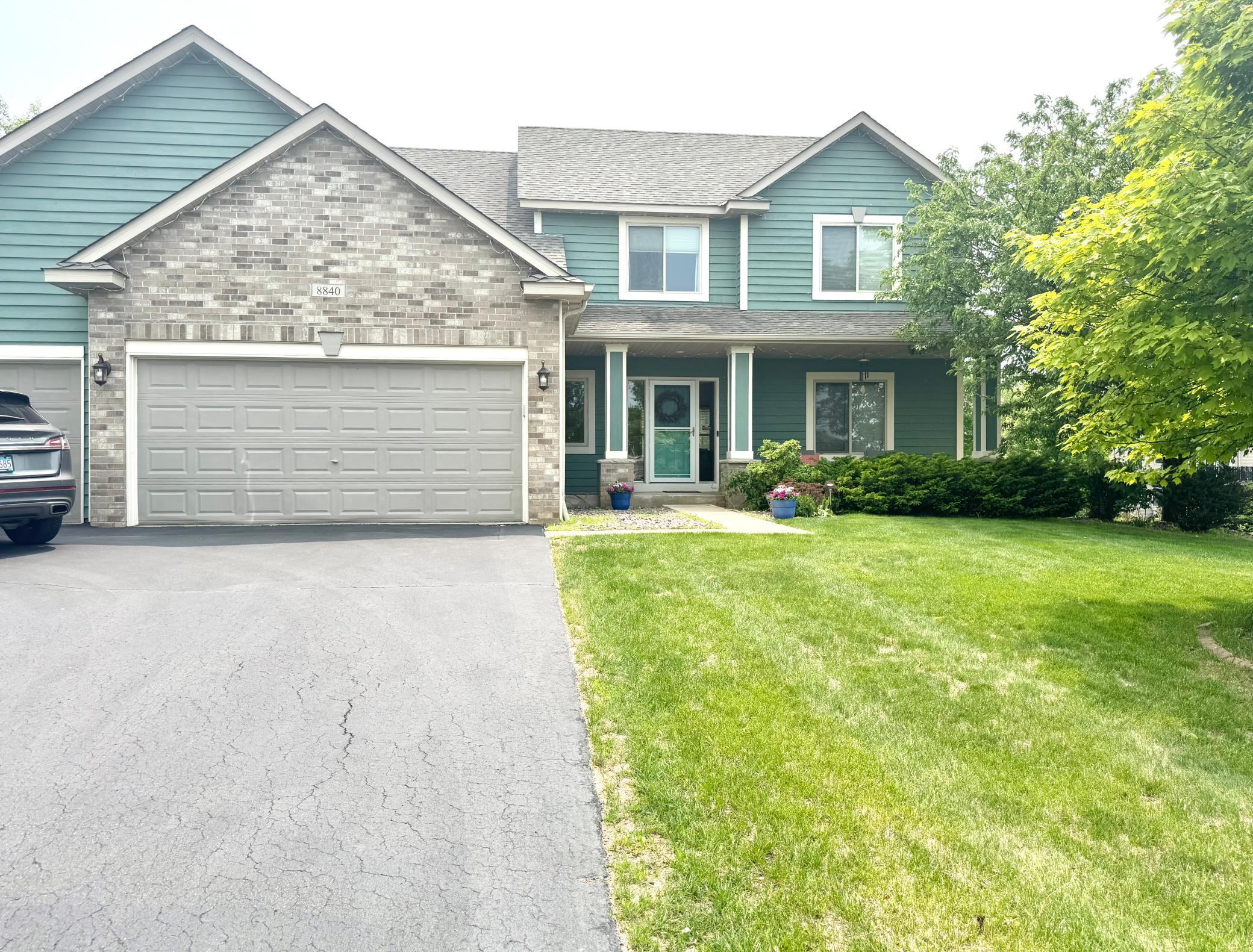8840 WHISPERING OAKS ALCOVE
8840 Whispering Oaks Alcove , Shakopee, 55379, MN
-
Price: $689,900
-
Status type: For Sale
-
City: Shakopee
-
Neighborhood: Whispering Oaks
Bedrooms: 5
Property Size :3381
-
Listing Agent: NST1000015,NST507591
-
Property type : Single Family Residence
-
Zip code: 55379
-
Street: 8840 Whispering Oaks Alcove
-
Street: 8840 Whispering Oaks Alcove
Bathrooms: 4
Year: 2005
Listing Brokerage: Real Broker, LLC
FEATURES
- Range
- Refrigerator
- Washer
- Dryer
- Microwave
- Exhaust Fan
- Dishwasher
- Water Softener Owned
- Disposal
- Humidifier
- Air-To-Air Exchanger
- Water Filtration System
- Electric Water Heater
- Double Oven
- ENERGY STAR Qualified Appliances
- Stainless Steel Appliances
DETAILS
Elevated living in this impeccably updated five-bedroom, four-bathroom residence—where thoughtful design meets luxurious comfort across over 3,300 finished square feet. Nestled on a beautifully landscaped lot, this stunning single-family home offers refined finishes, premium upgrades, and purposeful spaces for both everyday living and elegant entertaining. Step inside to gleaming hardwood floors and fresh, designer paint tones that complement the natural light throughout the main level. The kitchen features brand-new appliances and opens effortlessly to spacious living and dining areas—ideal for hosting or relaxing in style. The walkout lower level is a true showpiece: over $100,000 was invested in its remarkable transformation. You'll find an expansive entertainment zone complete with a sophisticated wet bar, a full guest suite with an updated bath, and seamless access to the backyard retreat. Outside, enjoy the beauty of fresh landscaping, a charming front porch, a spacious upper-level deck, and a serene walkout patio—perfect for summer evenings and weekend gatherings. A three-car garage completes this exceptional home, offering both space and style. From the smart washer and dryer to the new finishes and modern conveniences throughout, every detail has been carefully curated for elevated living. An extraordinary opportunity to own a home where luxury, comfort, and craftsmanship converge.
INTERIOR
Bedrooms: 5
Fin ft² / Living Area: 3381 ft²
Below Ground Living: 1069ft²
Bathrooms: 4
Above Ground Living: 2312ft²
-
Basement Details: Finished, Walkout,
Appliances Included:
-
- Range
- Refrigerator
- Washer
- Dryer
- Microwave
- Exhaust Fan
- Dishwasher
- Water Softener Owned
- Disposal
- Humidifier
- Air-To-Air Exchanger
- Water Filtration System
- Electric Water Heater
- Double Oven
- ENERGY STAR Qualified Appliances
- Stainless Steel Appliances
EXTERIOR
Air Conditioning: Central Air
Garage Spaces: 3
Construction Materials: N/A
Foundation Size: 1134ft²
Unit Amenities:
-
- Patio
- Kitchen Window
- Deck
- Porch
- Hardwood Floors
- Balcony
- Walk-In Closet
- Washer/Dryer Hookup
- In-Ground Sprinkler
- Exercise Room
- French Doors
- Wet Bar
- Ethernet Wired
- Tile Floors
- Primary Bedroom Walk-In Closet
Heating System:
-
- Forced Air
ROOMS
| Upper | Size | ft² |
|---|---|---|
| Bedroom 1 | 21x13 | 441 ft² |
| Bedroom 2 | 14x13 | 196 ft² |
| Bedroom 3 | 13x12 | 169 ft² |
| Bedroom 4 | 12x11 | 144 ft² |
| Lower | Size | ft² |
|---|---|---|
| Bedroom 5 | 14x2 | 196 ft² |
| Family Room | 27x26 | 729 ft² |
| Main | Size | ft² |
|---|---|---|
| Office | 13x9 | 169 ft² |
| Kitchen | 13x9 | 169 ft² |
| Dining Room | 15x12 | 225 ft² |
| Living Room | 22x15 | 484 ft² |
LOT
Acres: N/A
Lot Size Dim.: 78x135x125x150
Longitude: 44.755
Latitude: -93.4061
Zoning: Residential-Multi-Family
FINANCIAL & TAXES
Tax year: 2025
Tax annual amount: $5,598
MISCELLANEOUS
Fuel System: N/A
Sewer System: City Sewer/Connected
Water System: City Water/Connected
ADITIONAL INFORMATION
MLS#: NST7742554
Listing Brokerage: Real Broker, LLC






