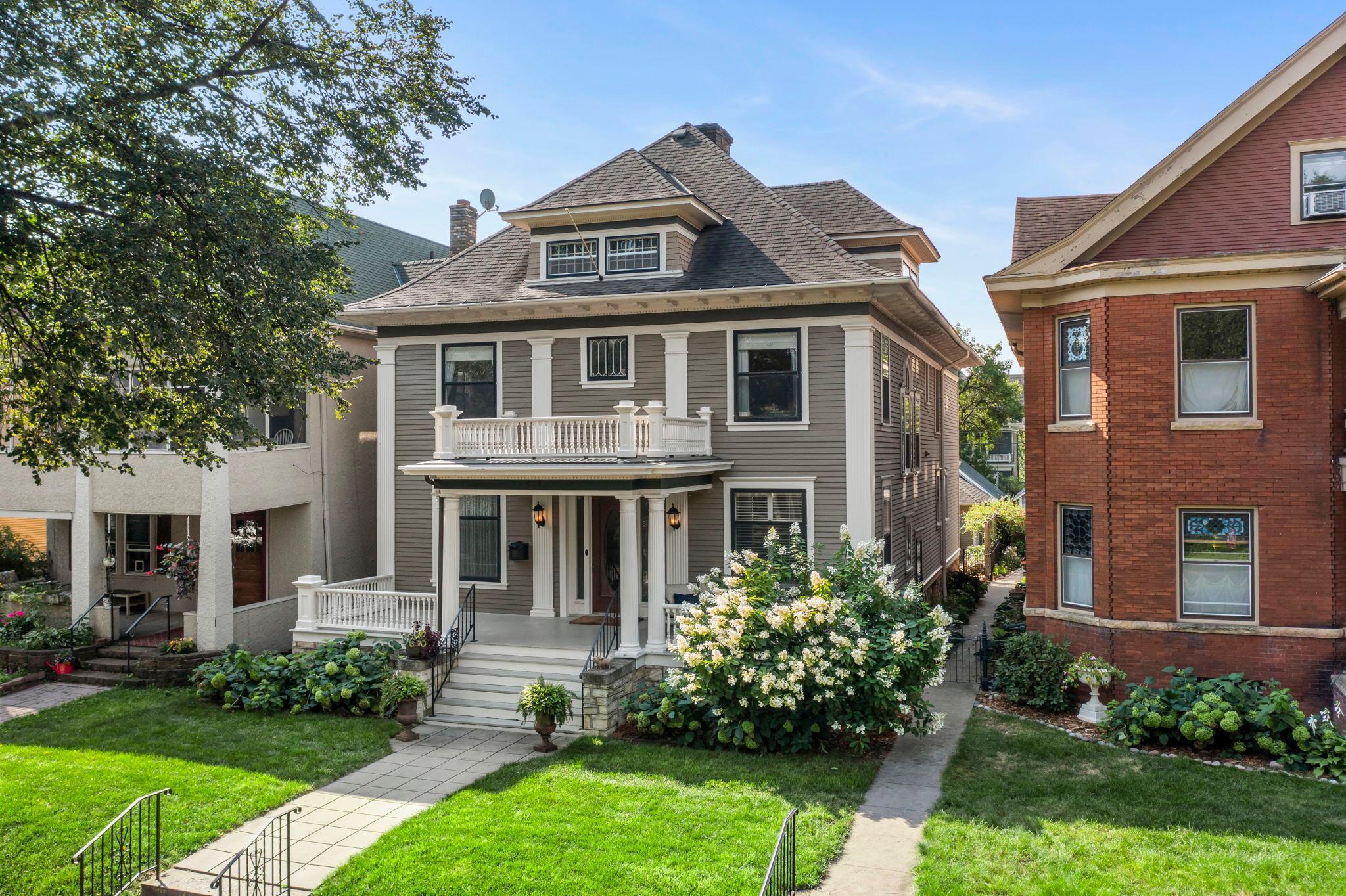884 LINCOLN AVENUE
884 Lincoln Avenue, Saint Paul, 55105, MN
-
Price: $1,275,000
-
Status type: For Sale
-
City: Saint Paul
-
Neighborhood: Summit Hill
Bedrooms: 4
Property Size :3899
-
Listing Agent: NST16731,NST75186
-
Property type : Single Family Residence
-
Zip code: 55105
-
Street: 884 Lincoln Avenue
-
Street: 884 Lincoln Avenue
Bathrooms: 4
Year: 1905
Listing Brokerage: Coldwell Banker Burnet
FEATURES
- Range
- Washer
- Dryer
- Microwave
- Exhaust Fan
- Dishwasher
- Disposal
- Double Oven
- Stainless Steel Appliances
- Chandelier
DETAILS
From the moment you arrive, you will love this beautiful home and welcoming front porch! Inside, original woodwork, sensational light fixtures, gleaming hardwood floors set the tone for this impeccably maintained and thoughtfully restored home that requires absolutely nothing! An amazing three-story addition blends classic charm with modern amenities, featuring a top-of-the-line cook’s kitchen and spacious family room, ideal for everyday living and entertaining. The formal dining room is stunning! Radiant heat warms the entire addition, including the kitchen, family room, and all tiled, heated bathrooms floors. The newly finished third-floor attic offers a fabulous family room with an office nook, while the luxurious primary suite boasts a gas fireplace and spa-like en-suite bath. The immaculate basement includes a second laundry area, exercise room, game room, and an egress window, perfect for a potential fifth bedroom. Additional highlights: front and back staircases, a landscaped and fenced yard, a 3-car garage plus an extra parking pad, and a beautiful bluestone patio. High-end finishes abound the entire home and are a must see! Located in walkable, sought-after Crocus Hill; this is a rare opportunity to own a truly special home!
INTERIOR
Bedrooms: 4
Fin ft² / Living Area: 3899 ft²
Below Ground Living: 106ft²
Bathrooms: 4
Above Ground Living: 3793ft²
-
Basement Details: Egress Window(s), Full,
Appliances Included:
-
- Range
- Washer
- Dryer
- Microwave
- Exhaust Fan
- Dishwasher
- Disposal
- Double Oven
- Stainless Steel Appliances
- Chandelier
EXTERIOR
Air Conditioning: Central Air
Garage Spaces: 3
Construction Materials: N/A
Foundation Size: 1938ft²
Unit Amenities:
-
- Patio
- Kitchen Window
- Porch
- Natural Woodwork
- Hardwood Floors
- Ceiling Fan(s)
- Walk-In Closet
- Vaulted Ceiling(s)
- Exercise Room
- Paneled Doors
- Kitchen Center Island
- Primary Bedroom Walk-In Closet
Heating System:
-
- Hot Water
- Radiator(s)
ROOMS
| Main | Size | ft² |
|---|---|---|
| Living Room | 13x20 | 169 ft² |
| Dining Room | 15x17 | 225 ft² |
| Kitchen | 19x17 | 361 ft² |
| Sitting Room | 12x11 | 144 ft² |
| Porch | 9x33 | 81 ft² |
| Patio | 11x19 | 121 ft² |
| Pantry (Walk-In) | 8x5 | 64 ft² |
| Mud Room | 6x8 | 36 ft² |
| Foyer | 6x5 | 36 ft² |
| Upper | Size | ft² |
|---|---|---|
| Family Room | 13x11 | 169 ft² |
| Bedroom 1 | 19x30 | 361 ft² |
| Bedroom 2 | 15x16 | 225 ft² |
| Bedroom 3 | 14x16 | 196 ft² |
| Second | Size | ft² |
|---|---|---|
| Bedroom 4 | 13x12 | 169 ft² |
| Third | Size | ft² |
|---|---|---|
| Family Room | 32x26 | 1024 ft² |
| Basement | Size | ft² |
|---|---|---|
| Exercise Room | 18x19 | 324 ft² |
| Game Room | 18x17 | 324 ft² |
| Laundry | 17x16 | 289 ft² |
| Storage | 17x13 | 289 ft² |
LOT
Acres: N/A
Lot Size Dim.: 40x150
Longitude: 44.9386
Latitude: -93.1375
Zoning: Residential-Single Family
FINANCIAL & TAXES
Tax year: 2025
Tax annual amount: $17,336
MISCELLANEOUS
Fuel System: N/A
Sewer System: City Sewer/Connected,City Sewer - In Street
Water System: City Water/Connected,City Water - In Street
ADDITIONAL INFORMATION
MLS#: NST7790776
Listing Brokerage: Coldwell Banker Burnet

ID: 4083584
Published: September 06, 2025
Last Update: September 06, 2025
Views: 1






