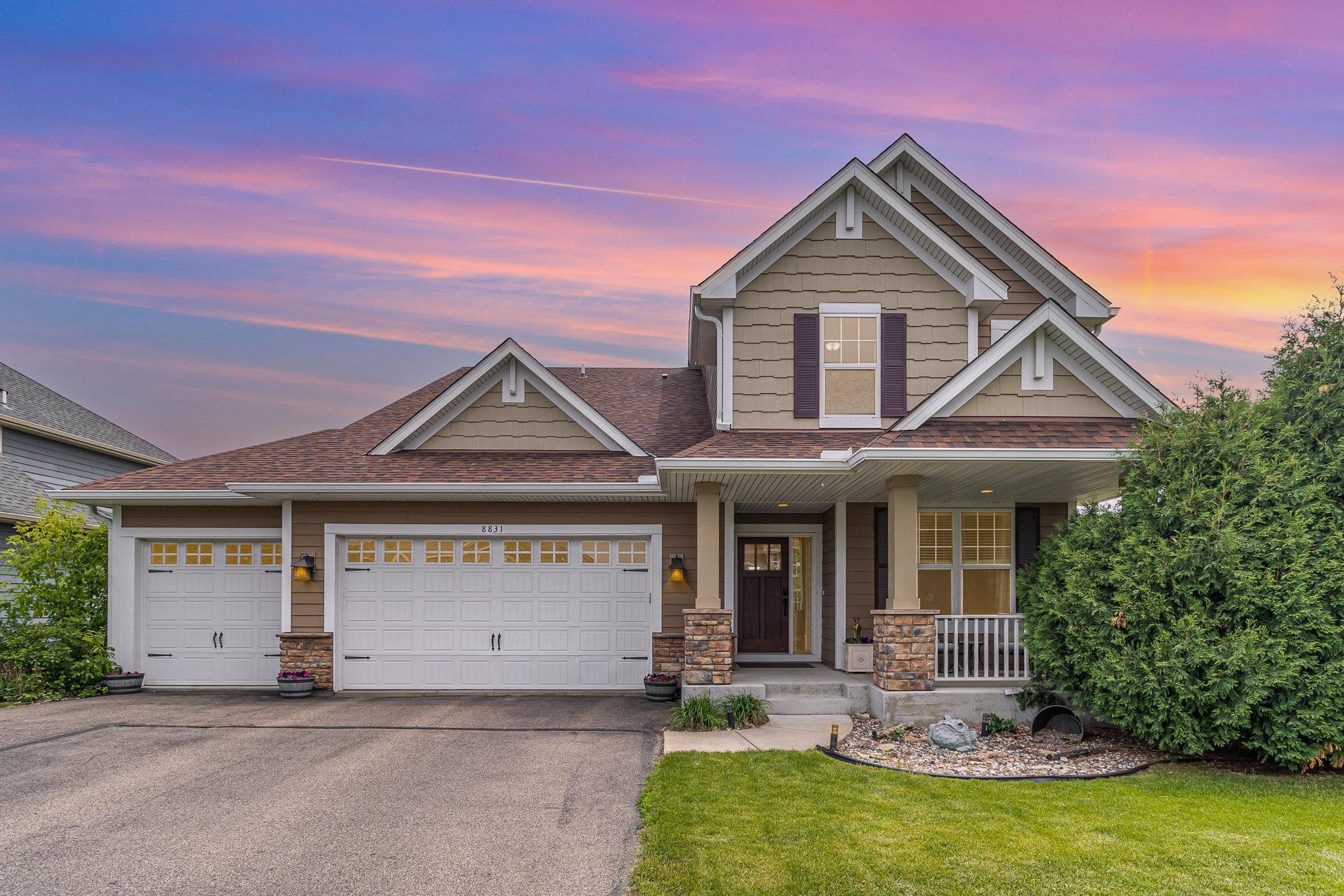8831 REFLECTIONS ROAD
8831 Reflections Road, Chanhassen, 55317, MN
-
Price: $775,000
-
Status type: For Sale
-
City: Chanhassen
-
Neighborhood: Reflections At Lake Riley 2nd Add
Bedrooms: 5
Property Size :3936
-
Listing Agent: NST10642,NST68866
-
Property type : Single Family Residence
-
Zip code: 55317
-
Street: 8831 Reflections Road
-
Street: 8831 Reflections Road
Bathrooms: 4
Year: 2012
Listing Brokerage: Keller Williams Premier Realty Lake Minnetonka
FEATURES
- Range
- Refrigerator
- Washer
- Microwave
- Exhaust Fan
- Dishwasher
- Water Softener Owned
- Disposal
- Air-To-Air Exchanger
- Water Filtration System
- Gas Water Heater
- ENERGY STAR Qualified Appliances
- Chandelier
DETAILS
Luxurious 5-bedroom, 4-bath home on a quiet cul-de-sac in the desirable Reflections at Lake Riley neighborhood within top-rated School District 112. Built in 2012 by Lundgren and updated with James Hardie siding and an architectural roof in 2019. The inviting covered front porch leads to a spacious interior with 9-foot ceilings, solid cherry wood flooring, oversized windows, and elegant woodwork. Main level features a home office with French doors, formal dining, a living room with gas fireplace, and an open-concept kitchen with a gas range, granite countertops, walk-in pantry, and large island. The four-season sunroom with vaulted ceiling opens to a Trex deck and professionally landscaped, fully fenced yard with a fire pit and durable concrete patio. Upstairs, enjoy a versatile loft, four bedrooms with walk-in closets, and a primary suite with seasonal Lake Riley views, a tray ceiling, walk-in closet, and spa-like bathroom with soaking tub and shower. The finished walk-out basement includes a family room, fifth bedroom, three-quarter bath, craft closet, and storage area. Additional features include a mudroom with ample storage, a bright half bath, a laundry room, and professionally maintained mechanical systems such as a humidifier, air exchanger, water softener, and radon system. The low-maintenance yard offers privacy, a sprinkler system, and space for outdoor entertaining. Located minutes from Hwy 212, trails, parks, and top schools, this home combines space, comfort, and community.
INTERIOR
Bedrooms: 5
Fin ft² / Living Area: 3936 ft²
Below Ground Living: 880ft²
Bathrooms: 4
Above Ground Living: 3056ft²
-
Basement Details: Drain Tiled, Drainage System, 8 ft+ Pour, Egress Window(s), Finished, Full, Concrete, Storage Space, Sump Pump, Walkout,
Appliances Included:
-
- Range
- Refrigerator
- Washer
- Microwave
- Exhaust Fan
- Dishwasher
- Water Softener Owned
- Disposal
- Air-To-Air Exchanger
- Water Filtration System
- Gas Water Heater
- ENERGY STAR Qualified Appliances
- Chandelier
EXTERIOR
Air Conditioning: Central Air
Garage Spaces: 3
Construction Materials: N/A
Foundation Size: 1474ft²
Unit Amenities:
-
- Patio
- Kitchen Window
- Deck
- Porch
- Natural Woodwork
- Hardwood Floors
- Sun Room
- Walk-In Closet
- Washer/Dryer Hookup
- In-Ground Sprinkler
- Paneled Doors
- Cable
- Kitchen Center Island
- Ethernet Wired
- Tile Floors
- Primary Bedroom Walk-In Closet
Heating System:
-
- Forced Air
- Radiant Floor
- Humidifier
ROOMS
| Main | Size | ft² |
|---|---|---|
| Living Room | 15 X 14 | 225 ft² |
| Dining Room | 11 X 11 | 121 ft² |
| Kitchen | 17 X12 | 289 ft² |
| Sun Room | 13 X 11 | 169 ft² |
| Deck | 14 X 9 | 196 ft² |
| Office | 11 X 10 | 121 ft² |
| Mud Room | 8 X 7.5 | 67.33 ft² |
| Informal Dining Room | 12 X 12 | 144 ft² |
| Upper | Size | ft² |
|---|---|---|
| Bedroom 1 | 14.5 X 14 | 209.04 ft² |
| Bedroom 2 | 12.5 X 10.5 | 155.21 ft² |
| Bedroom 3 | 12.5 X 11 | 155.21 ft² |
| Bedroom 4 | 12.5 X 12 | 155.21 ft² |
| Walk In Closet | 10 X 6 | 100 ft² |
| Primary Bathroom | 10 X 9.5 | 104.17 ft² |
| Loft | 10 X 10 | 100 ft² |
| Laundry | 7.5 X 6.5 | 55.63 ft² |
| Basement | Size | ft² |
|---|---|---|
| Bedroom 5 | 14.5 X 10.5 | 209.04 ft² |
| Family Room | 26.5 X 14.5 | 700.04 ft² |
LOT
Acres: N/A
Lot Size Dim.: 155x58x165x39x79
Longitude: 44.8438
Latitude: -93.5292
Zoning: Residential-Single Family
FINANCIAL & TAXES
Tax year: 2024
Tax annual amount: $6,666
MISCELLANEOUS
Fuel System: N/A
Sewer System: City Sewer/Connected
Water System: City Water/Connected
ADDITIONAL INFORMATION
MLS#: NST7718984
Listing Brokerage: Keller Williams Premier Realty Lake Minnetonka

ID: 3739170
Published: June 04, 2025
Last Update: June 04, 2025
Views: 9






