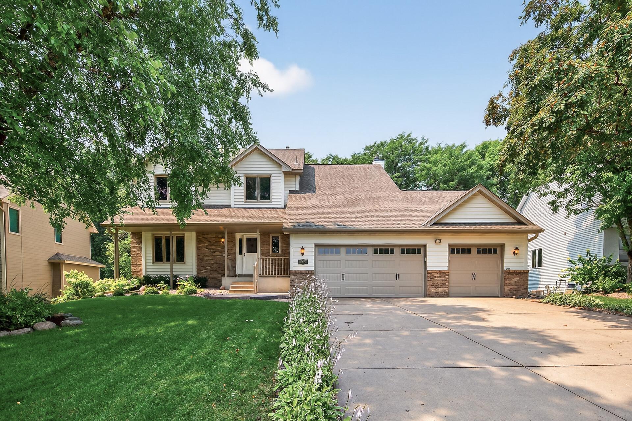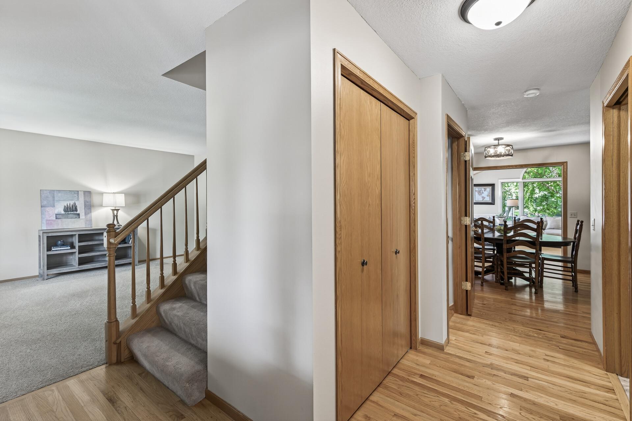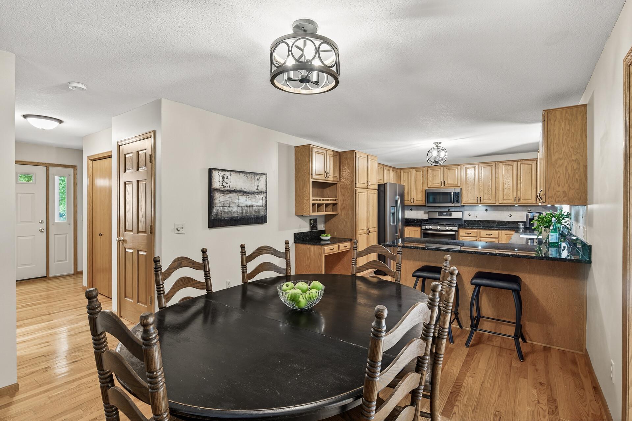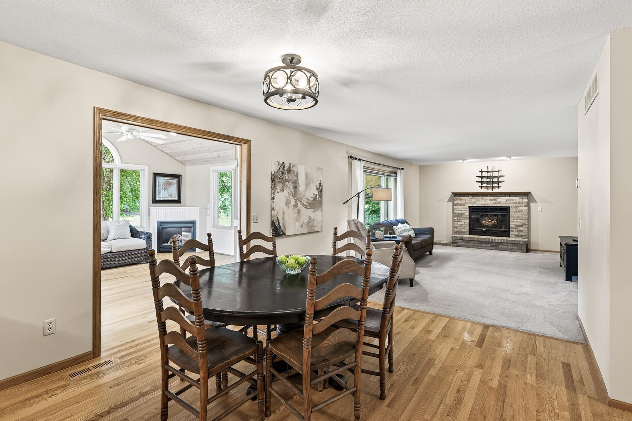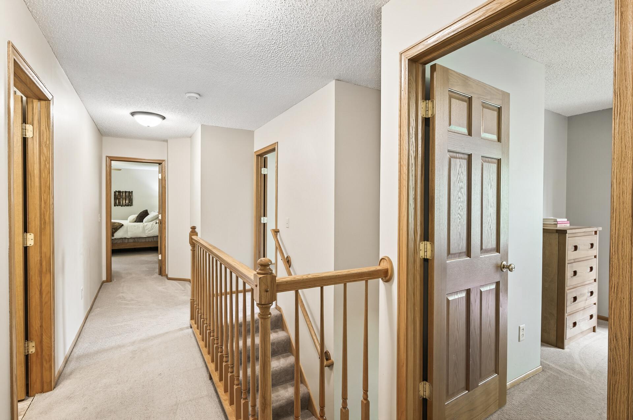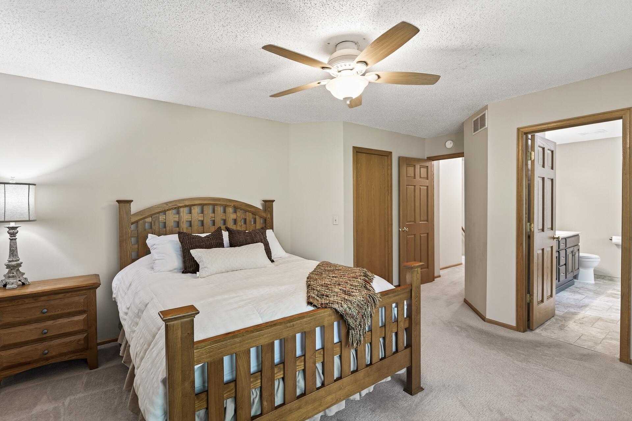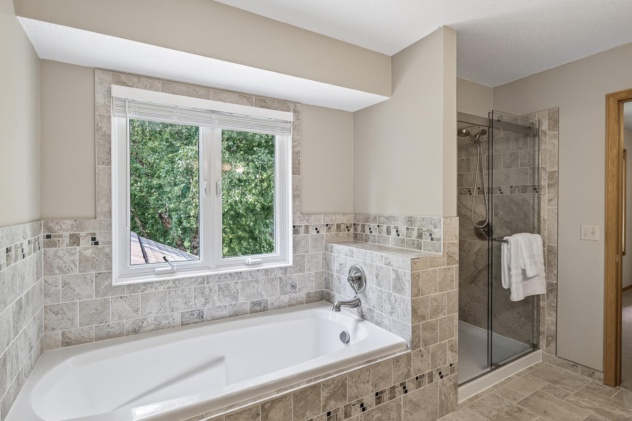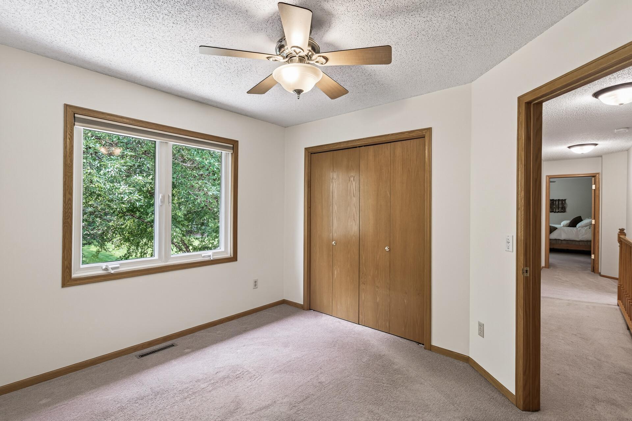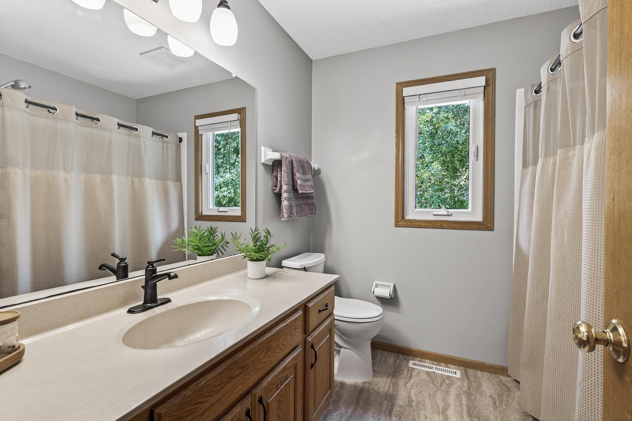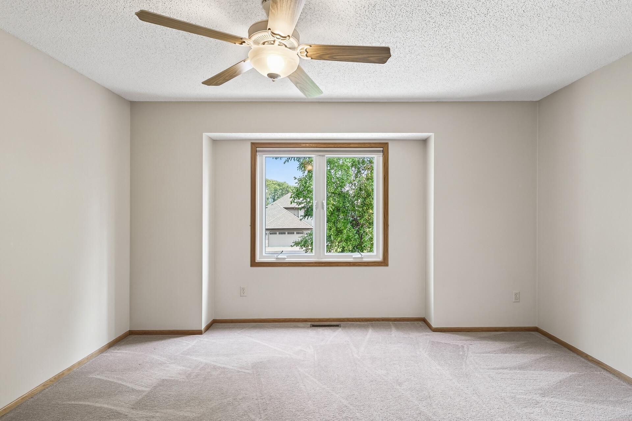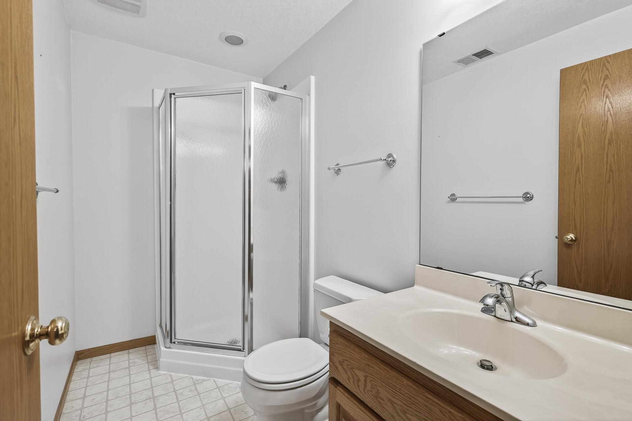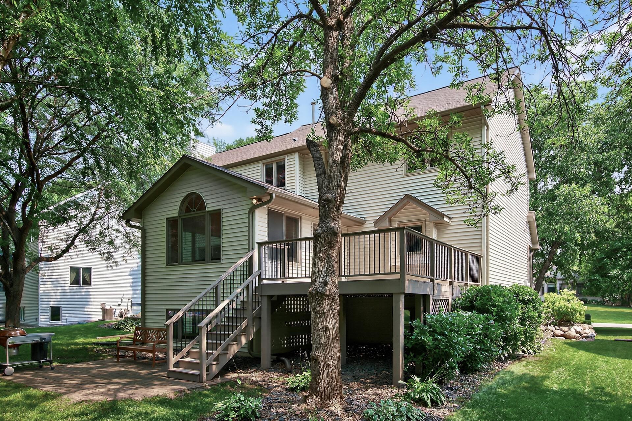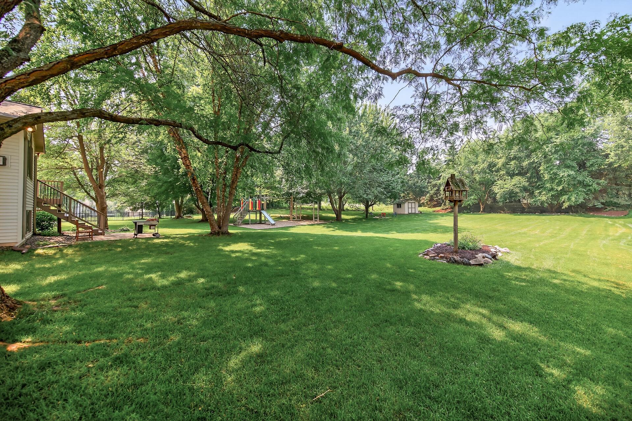8825 COMSTOCK COURT
8825 Comstock Court, Maple Grove, 55311, MN
-
Price: $624,900
-
Status type: For Sale
-
City: Maple Grove
-
Neighborhood: Rice Lake Farms
Bedrooms: 5
Property Size :3735
-
Listing Agent: NST16655,NST45597
-
Property type : Single Family Residence
-
Zip code: 55311
-
Street: 8825 Comstock Court
-
Street: 8825 Comstock Court
Bathrooms: 4
Year: 1994
Listing Brokerage: RE/MAX Results
FEATURES
- Range
- Refrigerator
- Washer
- Dryer
- Microwave
- Dishwasher
- Water Softener Owned
- Disposal
- Freezer
- Stainless Steel Appliances
DETAILS
Turn-key two-story beauty tucked on a quiet cul-de-sac in the sought-after Rice Lake Farms neighborhood! Absolutely fantastic location - close to everything you could possibly need: trails, parks, top-rated schools, shopping, and highways—move-in ready with quick possession available! Sitting on a rare, flat and spacious .57-acre lot with exceptional curb appeal, this home is built for comfortable everyday living and effortless entertaining. Enjoy an open layout with gleaming hardwood floors, three cozy fireplaces, and a large deck perfect for summer nights. The gourmet kitchen boasts granite counters, stainless steel appliances, tile backsplash, breakfast bar, and flows seamlessly into a vaulted 4-season porch featuring a gas fireplace and stunning backyard views. Upstairs offers four spacious bedrooms on one level, including a private owner’s suite with a fully remodeled spa-like bath w/ double sinks, custom walk-in tile shower, and a deep soaking tub. The finished lower level features brand-new carpet (2025), a large family room with fireplace, game/bonus space, guest bedroom, and ¾ bath. Plenty of storage in this home and also has a large 3 car garage. Major updates include new roof & siding (2020), garage doors (2024), and fresh paint throughout.
INTERIOR
Bedrooms: 5
Fin ft² / Living Area: 3735 ft²
Below Ground Living: 1250ft²
Bathrooms: 4
Above Ground Living: 2485ft²
-
Basement Details: Daylight/Lookout Windows, Drain Tiled, Finished, Full, Storage Space, Sump Pump,
Appliances Included:
-
- Range
- Refrigerator
- Washer
- Dryer
- Microwave
- Dishwasher
- Water Softener Owned
- Disposal
- Freezer
- Stainless Steel Appliances
EXTERIOR
Air Conditioning: Central Air
Garage Spaces: 3
Construction Materials: N/A
Foundation Size: 1318ft²
Unit Amenities:
-
- Patio
- Kitchen Window
- Deck
- Porch
- Natural Woodwork
- Hardwood Floors
- Sun Room
- Ceiling Fan(s)
- Walk-In Closet
- Vaulted Ceiling(s)
- Washer/Dryer Hookup
- In-Ground Sprinkler
- Paneled Doors
- Cable
- French Doors
- Primary Bedroom Walk-In Closet
Heating System:
-
- Forced Air
ROOMS
| Main | Size | ft² |
|---|---|---|
| Living Room | 17 x 14 | 289 ft² |
| Dining Room | 12 x 11 | 144 ft² |
| Kitchen | 14 x 11 | 196 ft² |
| Four Season Porch | 15 x 15 | 225 ft² |
| Laundry | 12 x 12 | 144 ft² |
| Office | 12 x 14 | 144 ft² |
| Mud Room | 07 x 06 | 49 ft² |
| Upper | Size | ft² |
|---|---|---|
| Bedroom 1 | 16 x 13 | 256 ft² |
| Bedroom 2 | 14 x 10 | 196 ft² |
| Bedroom 3 | 13 x 11 | 169 ft² |
| Bedroom 4 | 11 x 10 | 121 ft² |
| Lower | Size | ft² |
|---|---|---|
| Bedroom 5 | 11 x 10 | 121 ft² |
| Amusement Room | 15 x 15 | 225 ft² |
| Family Room | 31 x 11 | 961 ft² |
LOT
Acres: N/A
Lot Size Dim.: NE80X297X120X236
Longitude: 45.1148
Latitude: -93.4918
Zoning: Residential-Single Family
FINANCIAL & TAXES
Tax year: 2025
Tax annual amount: $6,874
MISCELLANEOUS
Fuel System: N/A
Sewer System: City Sewer/Connected
Water System: City Water/Connected
ADDITIONAL INFORMATION
MLS#: NST7782715
Listing Brokerage: RE/MAX Results

ID: 3977699
Published: August 08, 2025
Last Update: August 08, 2025
Views: 2


