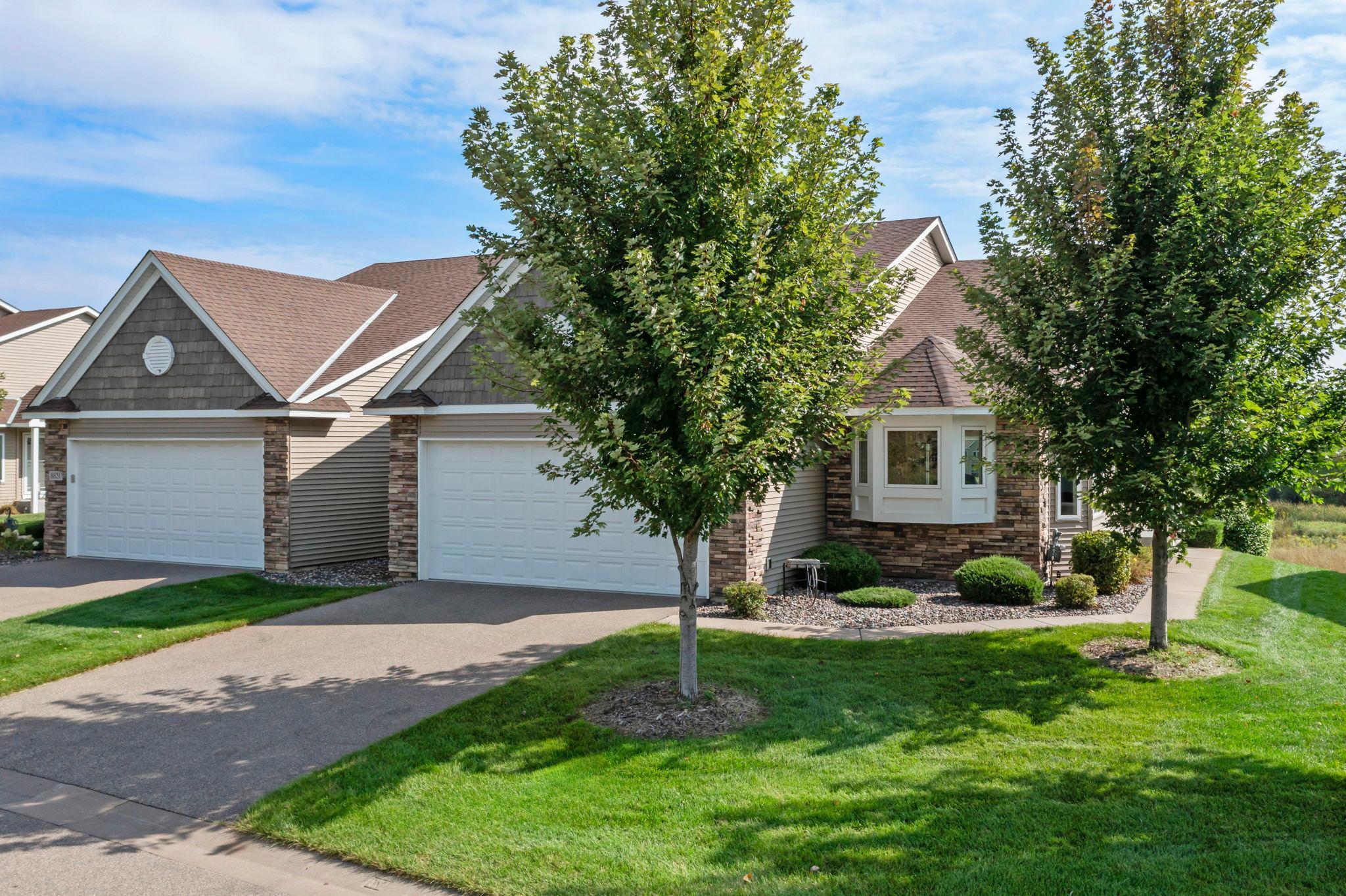8823 FRAIZER STREET
8823 Fraizer Street, Circle Pines (Blaine), 55014, MN
-
Price: $659,900
-
Status type: For Sale
-
City: Circle Pines (Blaine)
-
Neighborhood: Weston Woods On Rice Creek 2nd
Bedrooms: 3
Property Size :3084
-
Listing Agent: NST16256,NST226930
-
Property type : Townhouse Side x Side
-
Zip code: 55014
-
Street: 8823 Fraizer Street
-
Street: 8823 Fraizer Street
Bathrooms: 3
Year: 2018
Listing Brokerage: RE/MAX Results
FEATURES
- Range
- Refrigerator
- Washer
- Dryer
- Microwave
- Dishwasher
- Disposal
- Air-To-Air Exchanger
- Central Vacuum
DETAILS
Stunning 3-Bed, 3-Bath Townhome with Pond & Wetland Views Welcome to this beautifully designed 3,084 sq. ft. townhome offering comfort, convenience, and high-end finishes throughout. The main level boasts a spacious primary suite with an en suite bath and a massive walk-in closet, all perfectly positioned to take in serene pond and wetland views. An inviting sunroom with vaulted ceilings, a cozy gas fireplace, and an open-concept kitchen with premium stainless steel appliances, a huge center island with breakfast bar, and a large bay window create a bright and welcoming living space. You’ll also find original hardwood floors, main-level laundry, a mudroom, dual zone heating, air exchange, and an oversized 2-car garage for added convenience. The fully finished walkout basement is perfect for entertaining with high ceilings, an expansive wet bar, and a generous heated storage area. This townhome combines elegance and functionality in a peaceful setting, making it the perfect place to call home.
INTERIOR
Bedrooms: 3
Fin ft² / Living Area: 3084 ft²
Below Ground Living: 1290ft²
Bathrooms: 3
Above Ground Living: 1794ft²
-
Basement Details: Daylight/Lookout Windows, Egress Window(s), Finished, Full, Concrete, Sump Pump, Walkout,
Appliances Included:
-
- Range
- Refrigerator
- Washer
- Dryer
- Microwave
- Dishwasher
- Disposal
- Air-To-Air Exchanger
- Central Vacuum
EXTERIOR
Air Conditioning: Central Air
Garage Spaces: 2
Construction Materials: N/A
Foundation Size: 1592ft²
Unit Amenities:
-
- Patio
- Kitchen Window
- Deck
- Natural Woodwork
- Hardwood Floors
- Ceiling Fan(s)
- Walk-In Closet
- Vaulted Ceiling(s)
- Washer/Dryer Hookup
- Security System
- In-Ground Sprinkler
- Tile Floors
Heating System:
-
- Forced Air
ROOMS
| Main | Size | ft² |
|---|---|---|
| Living Room | 17x14 | 289 ft² |
| Dining Room | 13x13 | 169 ft² |
| Kitchen | 13x13 | 169 ft² |
| Bedroom 1 | 17x13 | 289 ft² |
| Bedroom 2 | 15x11 | 225 ft² |
| Four Season Porch | 14x14 | 196 ft² |
| Deck | 14x8 | 196 ft² |
| Lower | Size | ft² |
|---|---|---|
| Family Room | 32x15 | 1024 ft² |
| Bedroom 3 | 16x12 | 256 ft² |
| Patio | 14x10 | 196 ft² |
LOT
Acres: N/A
Lot Size Dim.: Common
Longitude: 45.1303
Latitude: -93.1627
Zoning: Residential-Single Family
FINANCIAL & TAXES
Tax year: 2025
Tax annual amount: $6,427
MISCELLANEOUS
Fuel System: N/A
Sewer System: City Sewer/Connected
Water System: City Water/Connected
ADDITIONAL INFORMATION
MLS#: NST7803771
Listing Brokerage: RE/MAX Results

ID: 4129998
Published: September 19, 2025
Last Update: September 19, 2025
Views: 20








