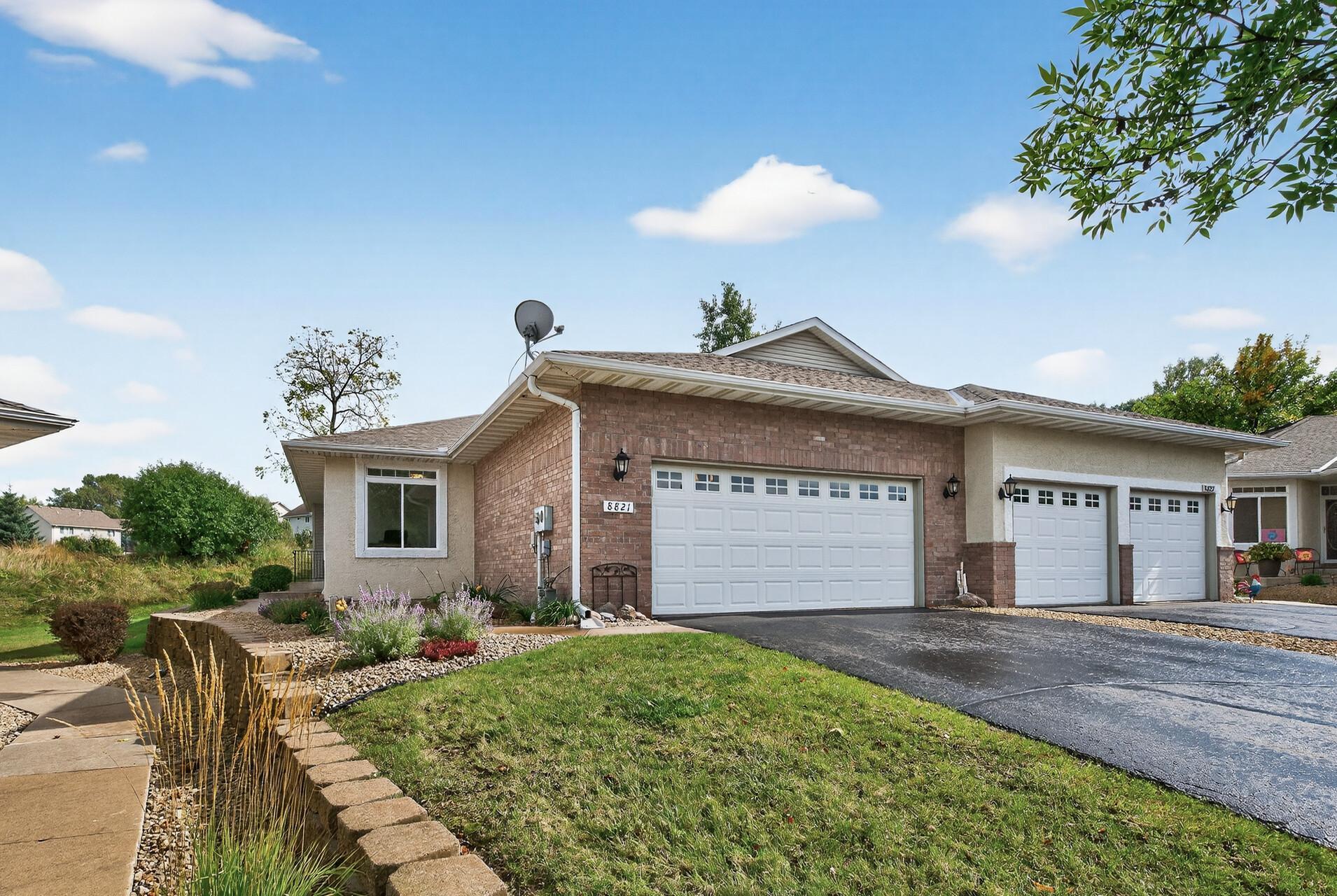8821 PRESERVE PLACE
8821 Preserve Place, Savage, 55378, MN
-
Price: $414,900
-
Status type: For Sale
-
City: Savage
-
Neighborhood: Summer Meadows
Bedrooms: 3
Property Size :2356
-
Listing Agent: NST21041,NST71081
-
Property type : Townhouse Side x Side
-
Zip code: 55378
-
Street: 8821 Preserve Place
-
Street: 8821 Preserve Place
Bathrooms: 3
Year: 2002
Listing Brokerage: Stone Path Realty, LLC
FEATURES
- Range
- Refrigerator
- Washer
- Dryer
- Microwave
- Dishwasher
- Water Softener Owned
- Disposal
- Humidifier
- Central Vacuum
- Gas Water Heater
DETAILS
Welcome to fantastic one-level living in the sought-after Summer Meadows development of Savage! This beautifully maintained home features three bedrooms, three bathrooms, and 2,356 finished square feet of thoughtfully designed living space. With a bright, open-concept layout, this home is truly move-in ready and perfect for both everyday living and entertaining. The spacious main level offers a seamless flow between the kitchen, dining room, living room, and sunroom. The kitchen offers an abundant amount of cabinet and counter space, a gorgeous granite peninsula with additional storage and seating and fantastic hardwood flooring. The main level also includes a generously sized primary suite with a large walk-in closet, private bathroom featuring a jetted tub, and a separate walk-in shower. There is a second bedroom, a three-quarter bathroom nearby, and a well-equipped laundry room to complete the main floor. The lower level expands the living space with a generously sized family room, third bedroom, third bathroom and an unfinished flex room which offers endless possibilities for hobbies, storage, or future finishing to build equity. Storage is plentiful throughout the home, including a finished under-stair area and a large utility/storage room. There is a central vacuum system, solid oak paneled doors, and numerous other high-end features that contribute to the home’s quality and comfort. The garage is truly exceptional with fully insulated and finished walls, epoxy coated flooring (four layers with a lifetime warranty), PVC slatted wall organizers, and updates including garage door springs, tracks, cables, bearing rollers, and a polar seal. Recent updates add even more value and peace of mind. In 2025, a new laundry room sink, and kitchen garbage disposal were installed. In 2024, a new and upgraded Paul Bunyan water softener was installed. Previous updates include lower-level carpeting (2022, a new cast iron enamel kitchen sink and granite island, a Daikin furnace and A/C system with a 12-year warranty (2020), and a Maytag high-efficiency washer and dryer (2018). Conveniently located near shopping, restaurants, parks, medical clinics, walking trails, and with easy freeway access, this home offers a perfect blend of comfort, function, and location. Don’t miss this rare opportunity for exceptional one-level living in a desirable Savage neighborhood.
INTERIOR
Bedrooms: 3
Fin ft² / Living Area: 2356 ft²
Below Ground Living: 850ft²
Bathrooms: 3
Above Ground Living: 1506ft²
-
Basement Details: Block, Drainage System, Egress Window(s), Finished, Full, Storage Space, Sump Basket, Sump Pump,
Appliances Included:
-
- Range
- Refrigerator
- Washer
- Dryer
- Microwave
- Dishwasher
- Water Softener Owned
- Disposal
- Humidifier
- Central Vacuum
- Gas Water Heater
EXTERIOR
Air Conditioning: Central Air
Garage Spaces: 2
Construction Materials: N/A
Foundation Size: 1386ft²
Unit Amenities:
-
- Kitchen Window
- Deck
- Natural Woodwork
- Hardwood Floors
- Sun Room
- Ceiling Fan(s)
- Paneled Doors
- Kitchen Center Island
- Tile Floors
- Main Floor Primary Bedroom
- Primary Bedroom Walk-In Closet
Heating System:
-
- Forced Air
ROOMS
| Main | Size | ft² |
|---|---|---|
| Living Room | 16x16 | 256 ft² |
| Dining Room | 12x10 | 144 ft² |
| Kitchen | 12x11 | 144 ft² |
| Sun Room | 11x9 | 121 ft² |
| Bedroom 1 | 14x13 | 196 ft² |
| Bedroom 2 | 12x10 | 144 ft² |
| Laundry | 8x7 | 64 ft² |
| Lower | Size | ft² |
|---|---|---|
| Bedroom 3 | 14x12 | 196 ft² |
| Family Room | 27x15 | 729 ft² |
| Utility Room | 19x15 | 361 ft² |
| Unfinished | 16x16 | 256 ft² |
LOT
Acres: N/A
Lot Size Dim.: common
Longitude: 44.7654
Latitude: -93.3896
Zoning: Residential-Single Family
FINANCIAL & TAXES
Tax year: 2025
Tax annual amount: $4,270
MISCELLANEOUS
Fuel System: N/A
Sewer System: City Sewer/Connected
Water System: City Water/Connected
ADDITIONAL INFORMATION
MLS#: NST7734125
Listing Brokerage: Stone Path Realty, LLC

ID: 4146566
Published: September 25, 2025
Last Update: September 25, 2025
Views: 1






