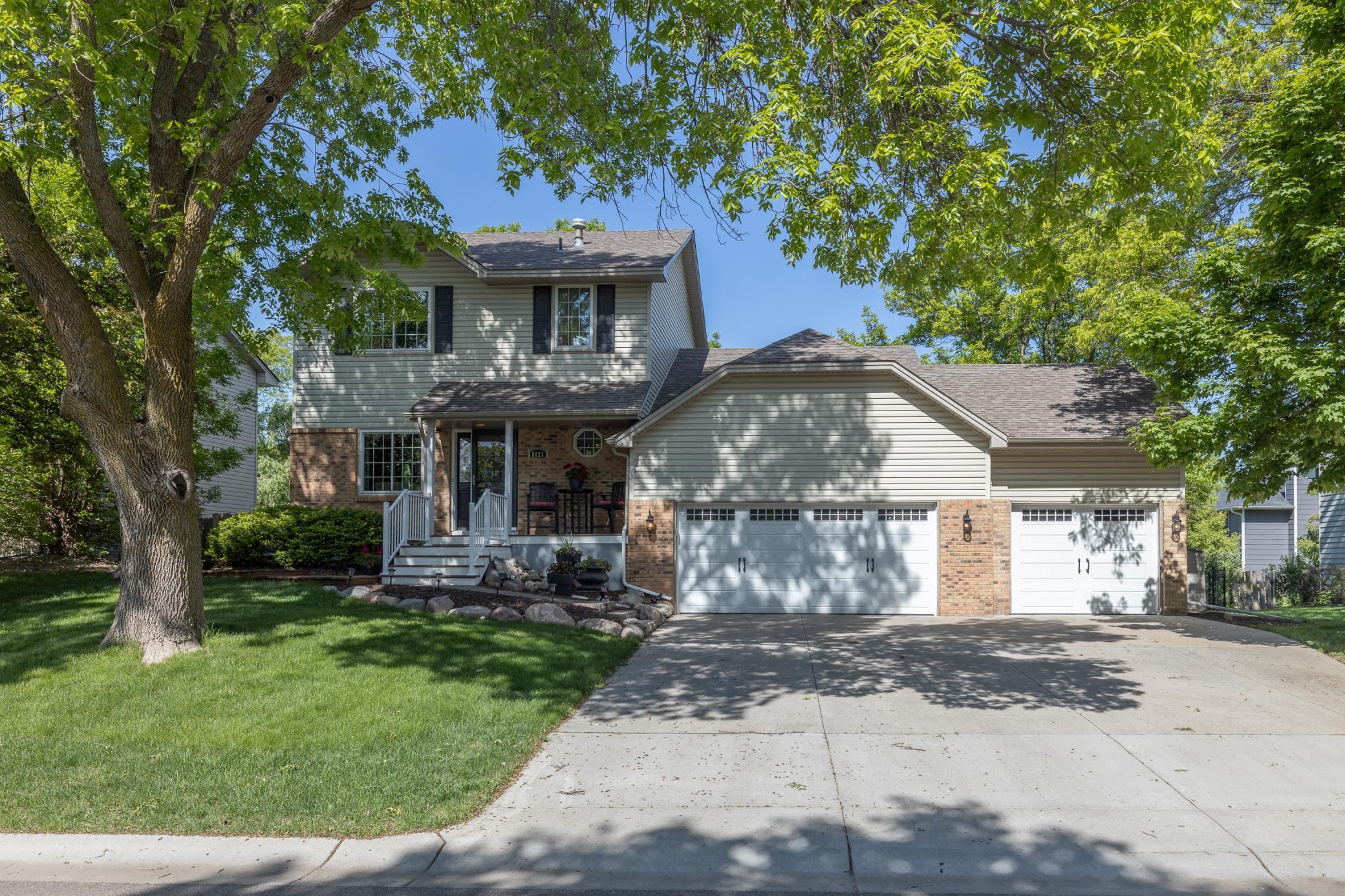8821 JONQUIL LANE
8821 Jonquil Lane, Maple Grove, 55369, MN
-
Price: $525,000
-
Status type: For Sale
-
City: Maple Grove
-
Neighborhood: Woodland Ponds
Bedrooms: 4
Property Size :2608
-
Listing Agent: NST16230,NST75575
-
Property type : Single Family Residence
-
Zip code: 55369
-
Street: 8821 Jonquil Lane
-
Street: 8821 Jonquil Lane
Bathrooms: 3
Year: 1987
Listing Brokerage: RE/MAX Results
FEATURES
- Range
- Refrigerator
- Washer
- Dryer
- Microwave
- Dishwasher
- Water Softener Owned
- Disposal
- Central Vacuum
- Gas Water Heater
DETAILS
Don’t miss seeing this unassuming hidden gem before it’s gone! This two story home has only had two owners, the current of which have lovingly maintained it with numerous updates and upgrades! Outside you’ll find a .27 acre flat, fenced-in lot overlooking a pond and green space. Other spaces to appreciate are the firepit, two-season back porch, front porch, maintenance-free deck, and a 30x35 cement driveway. Inside is even better, starting with a 3.5 stall garage which is big enough for the boat and toys. Newer inside updates and upgrades include carpet, paint, light fixtures, garage doors, windows (including a family room bay), water heater, dishwasher, gas range, washer, and dryer. Six-panel doors can be found on the main and lower levels. Six ceiling fans are included throughout the home. The lower walkout level is the perfect layout for that teenager or renter as it includes a 4th bedroom, full bathroom, family room with gas fireplace, and recently added basement kitchenette.
INTERIOR
Bedrooms: 4
Fin ft² / Living Area: 2608 ft²
Below Ground Living: 936ft²
Bathrooms: 3
Above Ground Living: 1672ft²
-
Basement Details: Block, Daylight/Lookout Windows, Drain Tiled, Finished, Full, Sump Pump, Walkout,
Appliances Included:
-
- Range
- Refrigerator
- Washer
- Dryer
- Microwave
- Dishwasher
- Water Softener Owned
- Disposal
- Central Vacuum
- Gas Water Heater
EXTERIOR
Air Conditioning: Central Air
Garage Spaces: 3
Construction Materials: N/A
Foundation Size: 952ft²
Unit Amenities:
-
- Kitchen Window
- Deck
- Porch
- Natural Woodwork
- Hardwood Floors
- Sun Room
- Ceiling Fan(s)
- Walk-In Closet
- Paneled Doors
- Cable
- Wet Bar
- Primary Bedroom Walk-In Closet
Heating System:
-
- Forced Air
- Baseboard
- Fireplace(s)
ROOMS
| Main | Size | ft² |
|---|---|---|
| Family Room | 18x12 | 324 ft² |
| Informal Dining Room | 13x11 | 169 ft² |
| Kitchen | 13x8 | 169 ft² |
| Sun Room | 13x11 | 169 ft² |
| Dining Room | 12x10 | 144 ft² |
| Living Room | 15x10 | 225 ft² |
| Deck | 16x16 | 256 ft² |
| Lower | Size | ft² |
|---|---|---|
| Bedroom 4 | 16x11 | 256 ft² |
| Bar/Wet Bar Room | 10x8 | 100 ft² |
| Amusement Room | 28x12 | 784 ft² |
| Upper | Size | ft² |
|---|---|---|
| Bedroom 1 | 16x10 | 256 ft² |
| Bedroom 2 | 13x11 | 169 ft² |
| Bedroom 3 | 11x9 | 121 ft² |
LOT
Acres: N/A
Lot Size Dim.: tbd
Longitude: 45.1152
Latitude: -93.4342
Zoning: Residential-Single Family
FINANCIAL & TAXES
Tax year: 2024
Tax annual amount: $5,360
MISCELLANEOUS
Fuel System: N/A
Sewer System: City Sewer/Connected
Water System: City Water/Connected
ADITIONAL INFORMATION
MLS#: NST7748722
Listing Brokerage: RE/MAX Results

ID: 3725862
Published: May 30, 2025
Last Update: May 30, 2025
Views: 7






