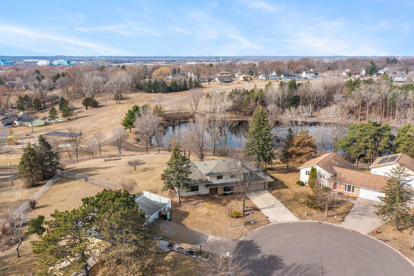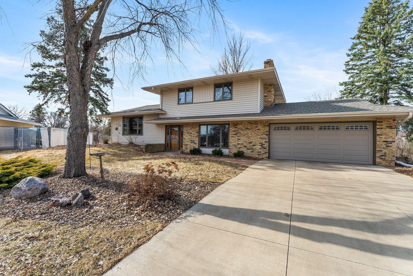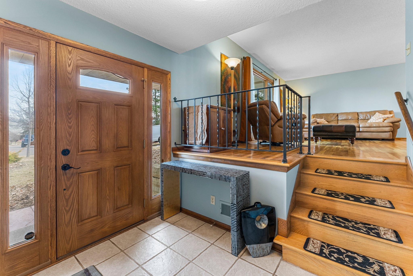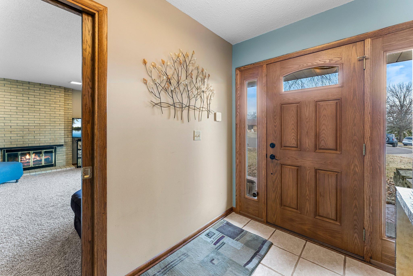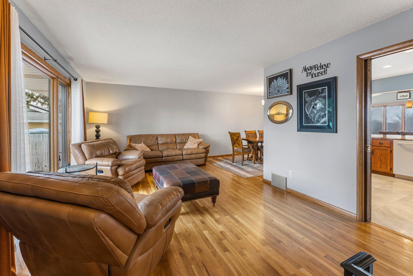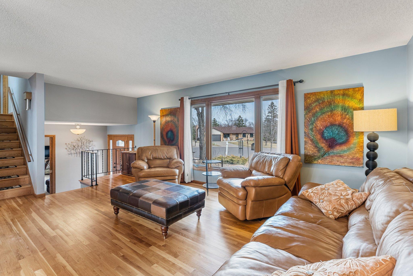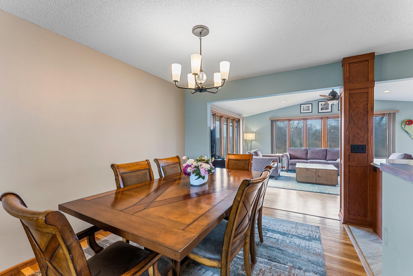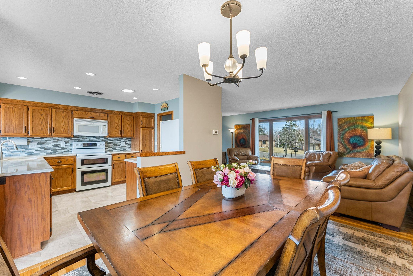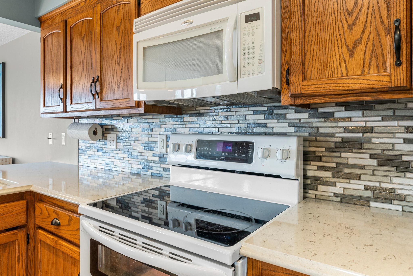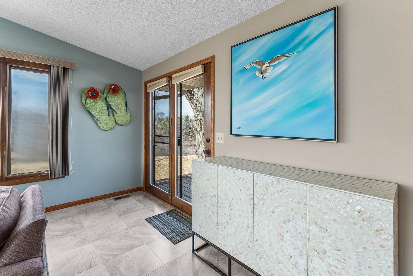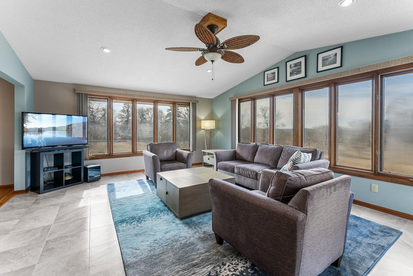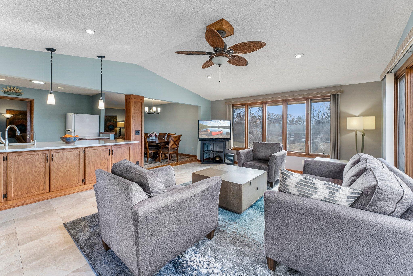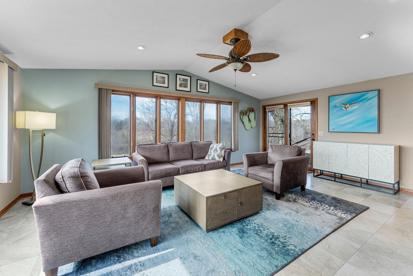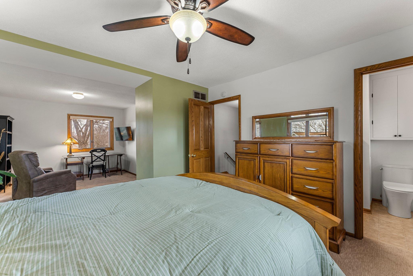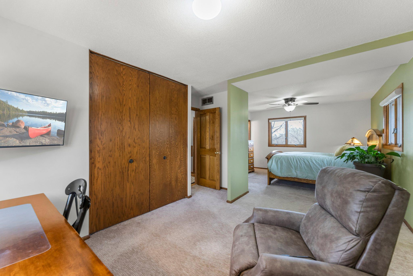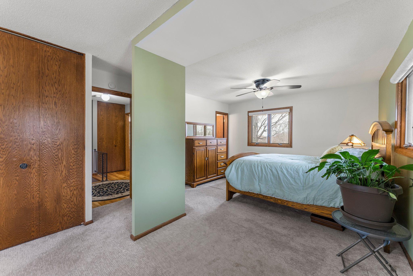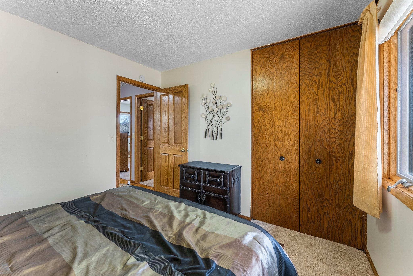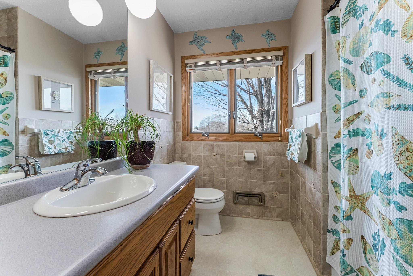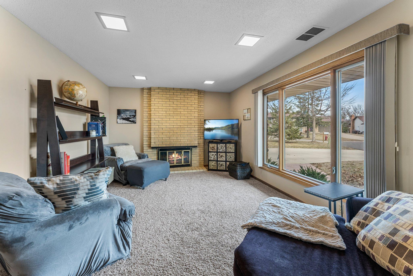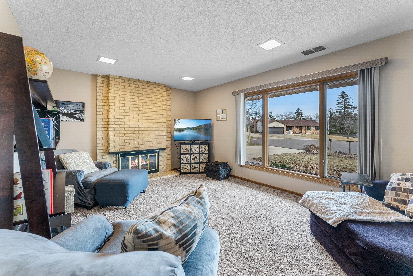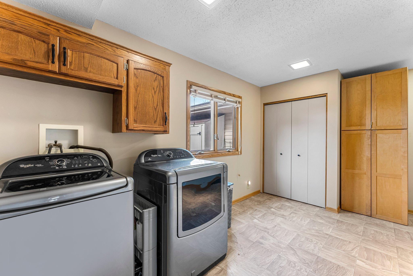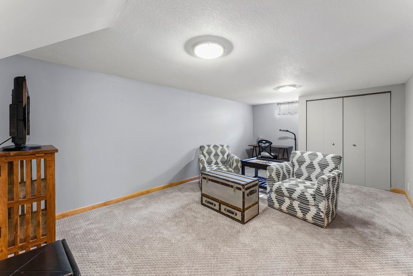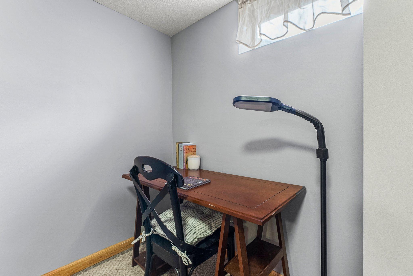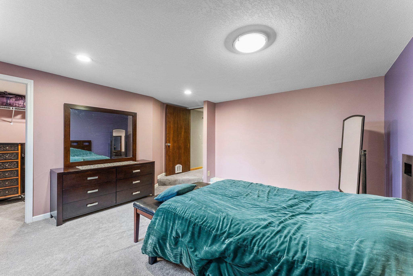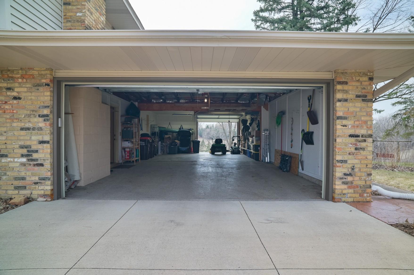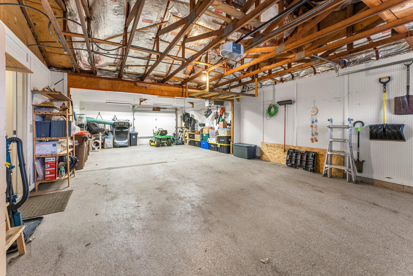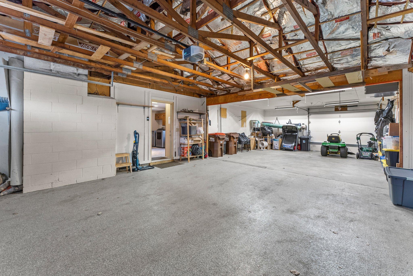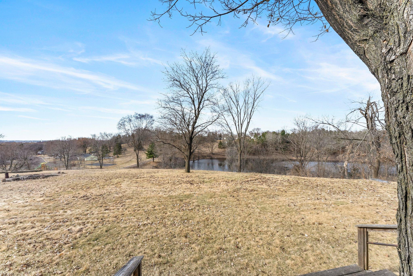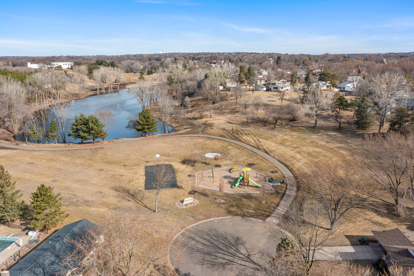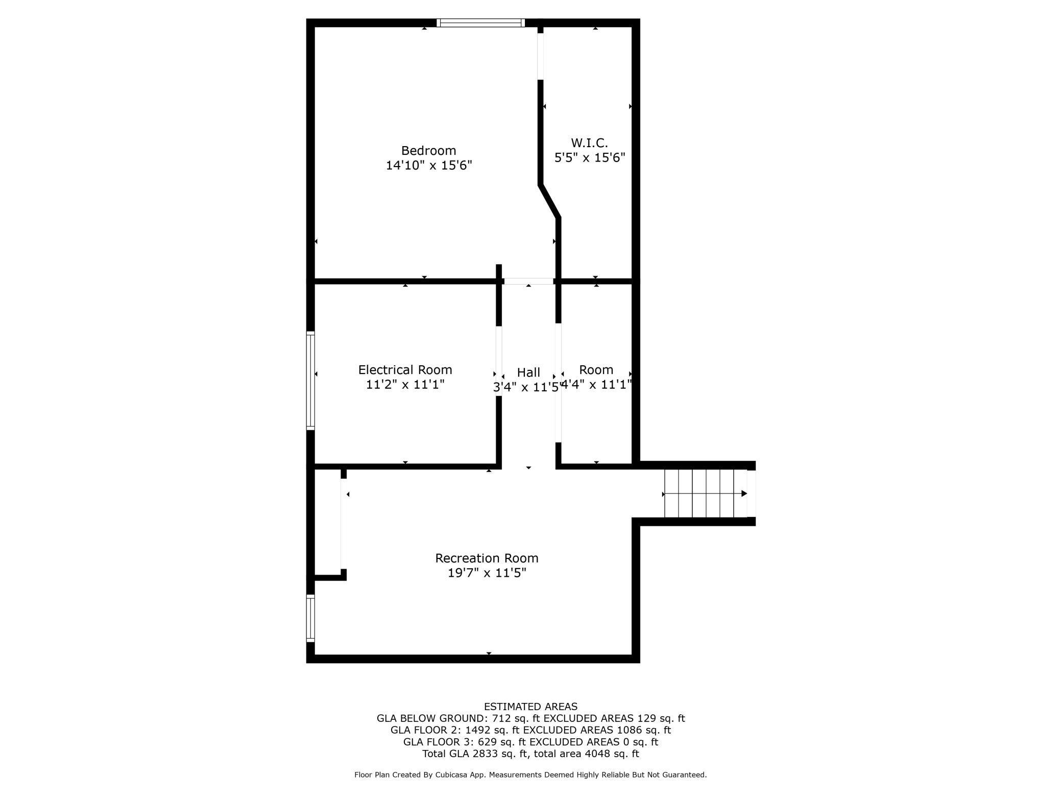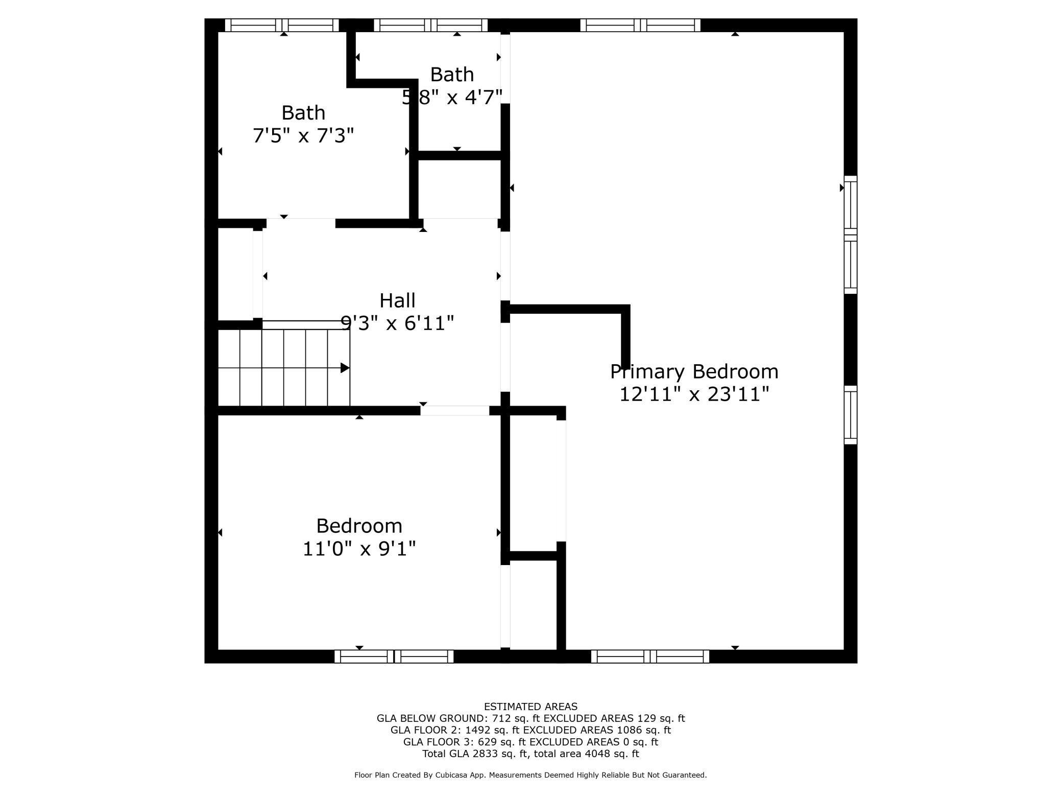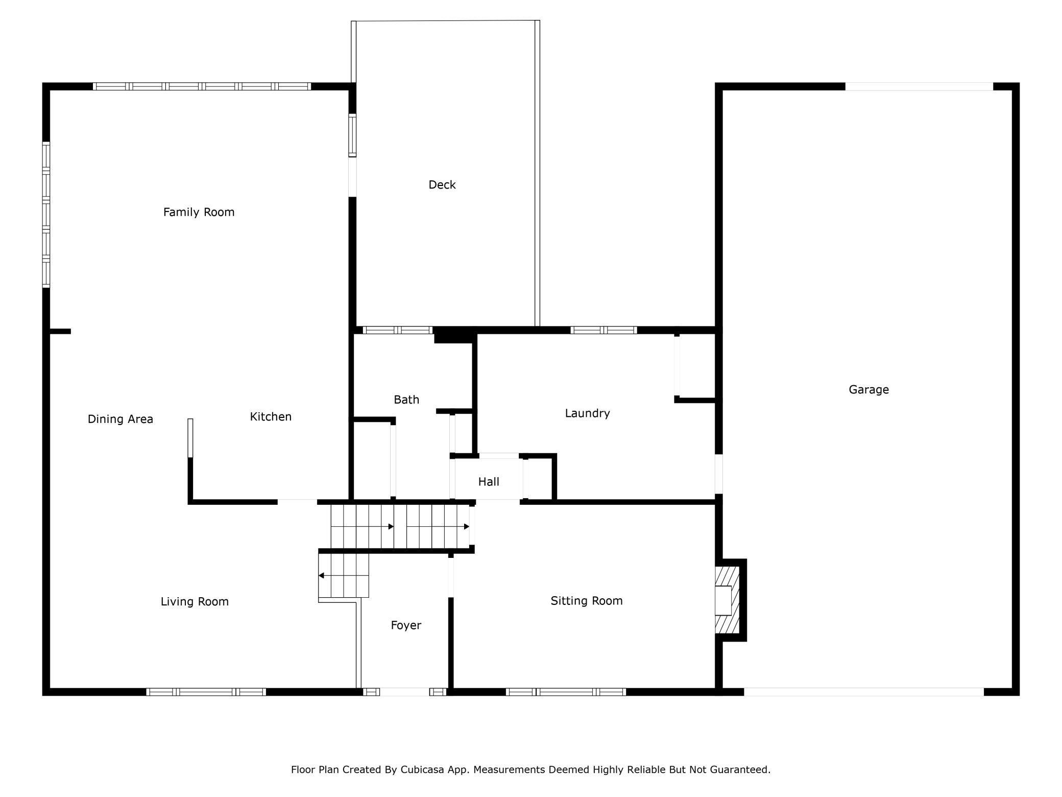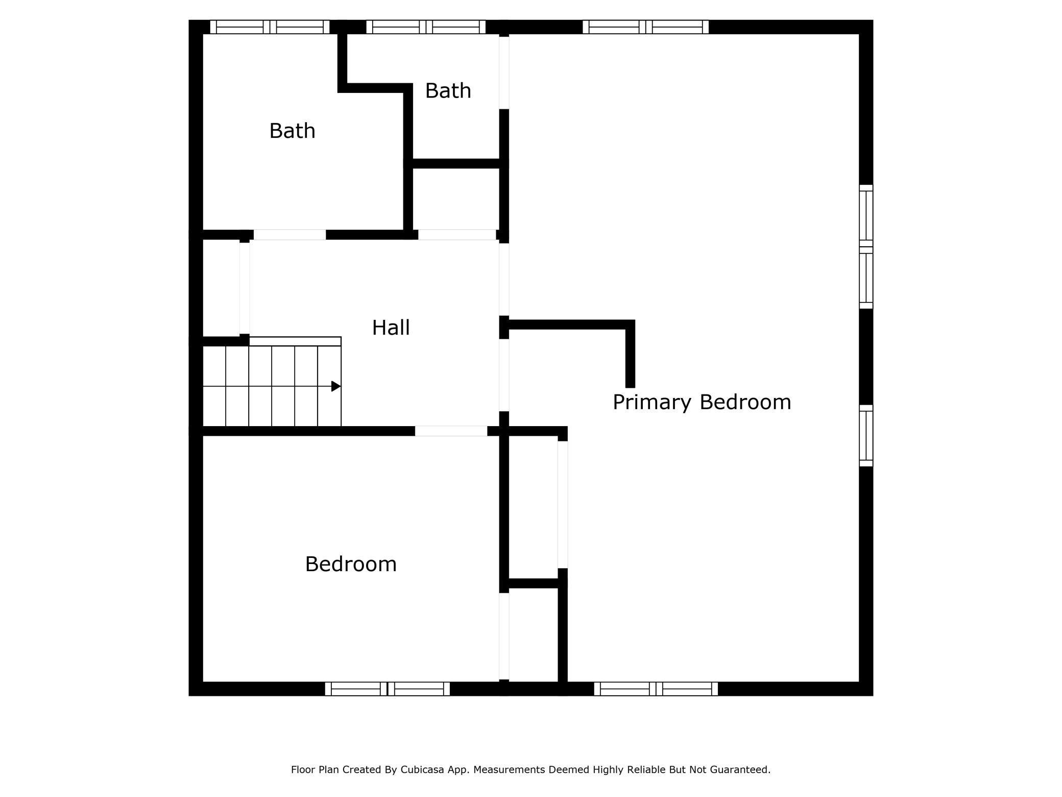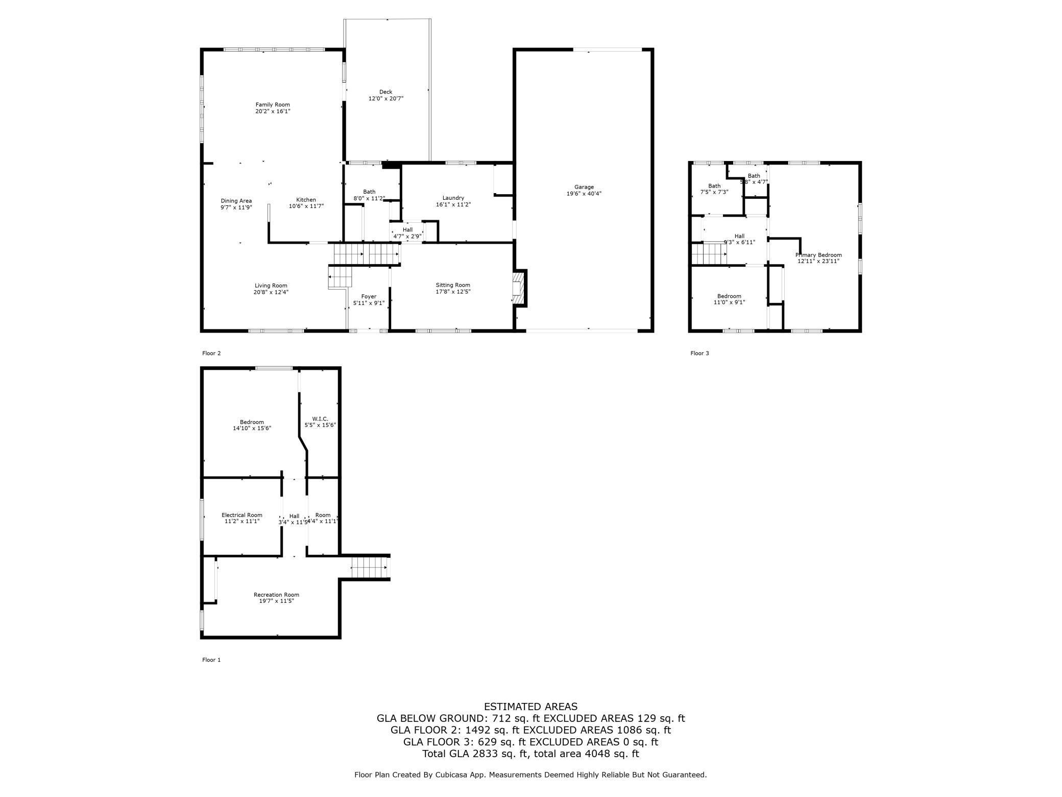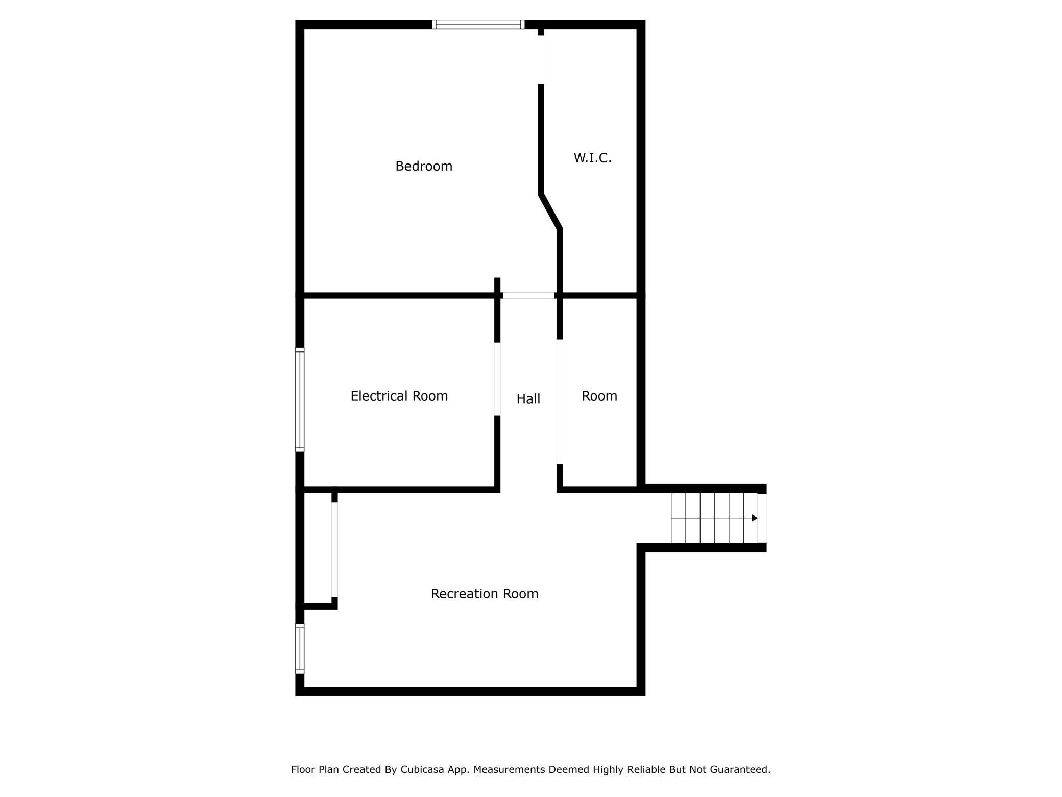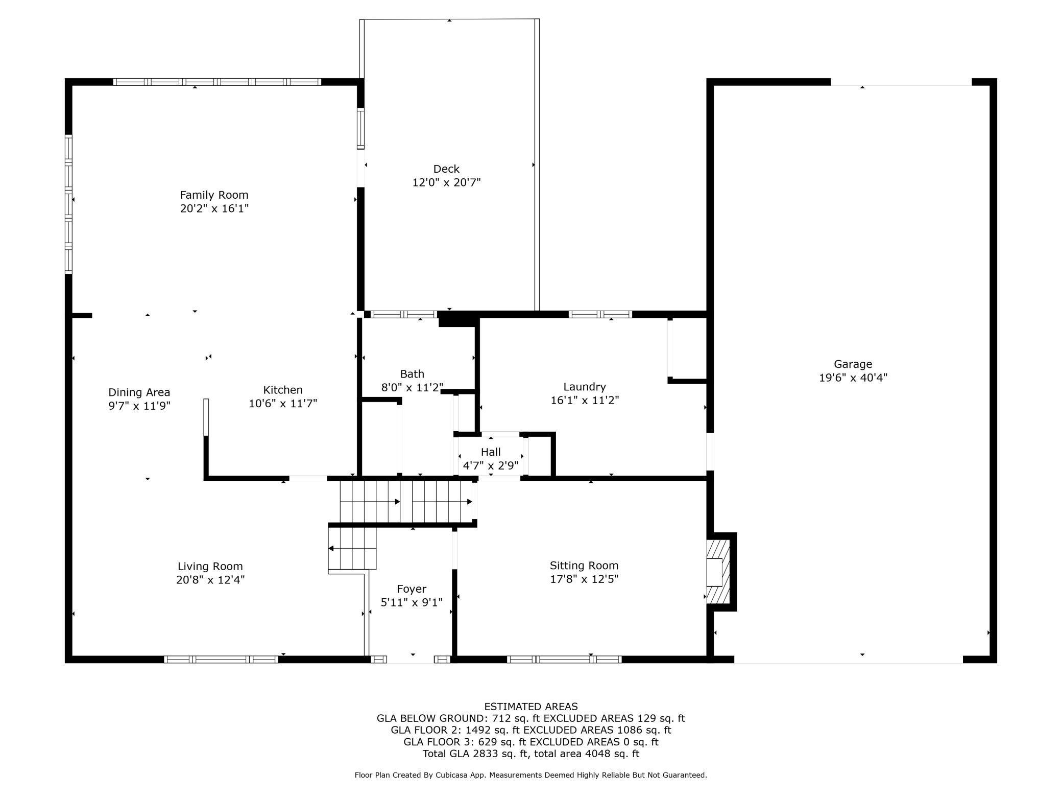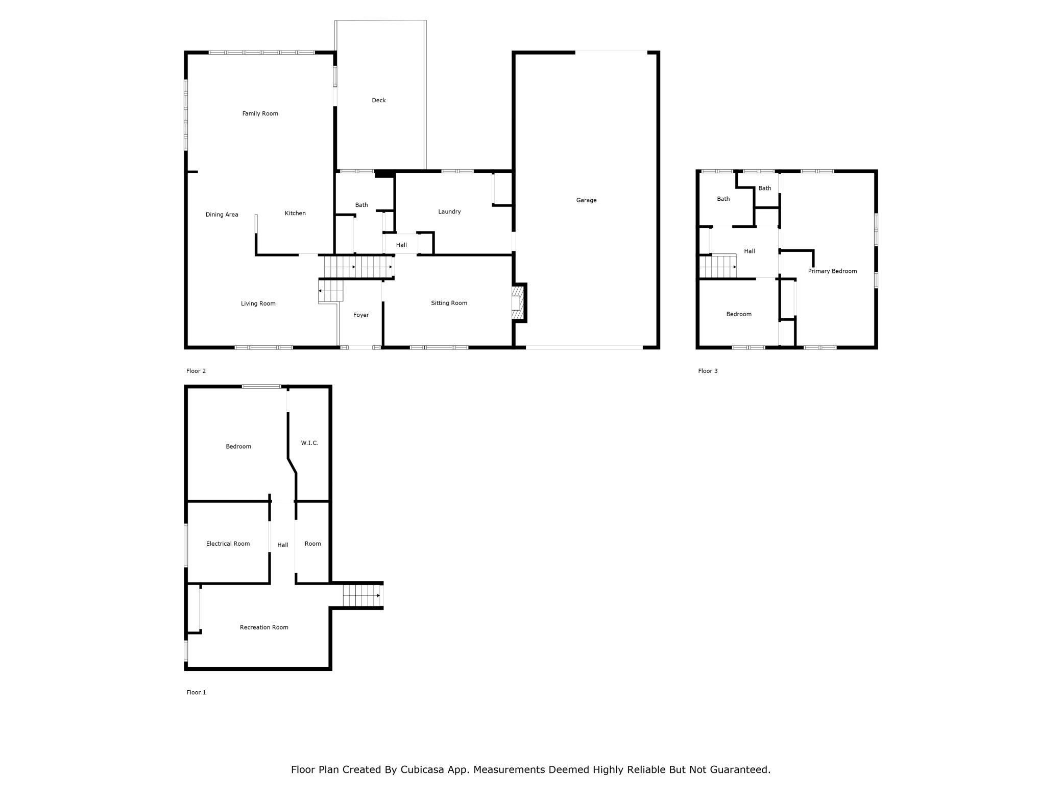8821 82ND STREET COURT
8821 82nd Street Court, Cottage Grove, 55016, MN
-
Price: $478,000
-
Status type: For Sale
-
City: Cottage Grove
-
Neighborhood: Thompson Grove Estates 12th Add
Bedrooms: 3
Property Size :2805
-
Listing Agent: NST19172,NST38252
-
Property type : Single Family Residence
-
Zip code: 55016
-
Street: 8821 82nd Street Court
-
Street: 8821 82nd Street Court
Bathrooms: 3
Year: 1970
Listing Brokerage: My Mobile Agents
FEATURES
- Range
- Refrigerator
- Washer
- Dryer
- Exhaust Fan
- Dishwasher
- Water Softener Owned
- Gas Water Heater
DETAILS
Step into the home of your dreams—a harmonious blend of comfort, elegance, and versatility. This stunning retreat, currently configured as a 3-bedroom, can easily be restored to its original 4-bedroom layout, providing the flexibility to suit your lifestyle. Spanning four thoughtfully designed levels, the home seamlessly balances open family living with private sanctuaries, creating a warm and welcoming space for every chapter of life. Start your day with the gentle embrace of natural light and end it in the tranquility of your spacious, peaceful retreat. Set on an expansive half-acre lot, this property offers breathtaking views of Pinetree Pond and a tranquil skyline, delivering a picture-perfect backdrop that feels like a living masterpiece. Whether you're sipping coffee at sunrise or hosting memorable gatherings under a starlit sky, this home is the ideal setting for creating moments you’ll cherish forever. For adventurers and those in need of extra space, the 4-car tandem heated garage with backyard access is a true gem. Whether it’s tools, gear, or toys, there’s ample room to keep everything organized while combining practicality with convenience. Don’t miss this extraordinary opportunity—your forever home is waiting!
INTERIOR
Bedrooms: 3
Fin ft² / Living Area: 2805 ft²
Below Ground Living: 740ft²
Bathrooms: 3
Above Ground Living: 2065ft²
-
Basement Details: Egress Window(s), Finished,
Appliances Included:
-
- Range
- Refrigerator
- Washer
- Dryer
- Exhaust Fan
- Dishwasher
- Water Softener Owned
- Gas Water Heater
EXTERIOR
Air Conditioning: Central Air
Garage Spaces: 4
Construction Materials: N/A
Foundation Size: 1452ft²
Unit Amenities:
-
- Deck
- Natural Woodwork
- Hardwood Floors
- Sun Room
- Ceiling Fan(s)
- Walk-In Closet
- Washer/Dryer Hookup
- In-Ground Sprinkler
- Tile Floors
Heating System:
-
- Forced Air
ROOMS
| Upper | Size | ft² |
|---|---|---|
| Living Room | 18 x 12 | 324 ft² |
| Dining Room | 12 x 10 | 144 ft² |
| Kitchen | 12 x 13 | 144 ft² |
| Bedroom 1 | 26 x 24 | 676 ft² |
| Bedroom 2 | 11 x 11 | 121 ft² |
| Sun Room | 21 x 16 | 441 ft² |
| Deck | 16 x 12 | 256 ft² |
| Main | Size | ft² |
|---|---|---|
| Family Room | 18 x 12 | 324 ft² |
| Laundry | 8 x 6 | 64 ft² |
| Mud Room | 11 x 11 | 121 ft² |
| Lower | Size | ft² |
|---|---|---|
| Amusement Room | 20 x 12 | 400 ft² |
| Bedroom 3 | 20 x 15 | 400 ft² |
| Storage | 12 x 11 | 144 ft² |
LOT
Acres: N/A
Lot Size Dim.: 115x122x169x28x28x170
Longitude: 44.8305
Latitude: -92.9277
Zoning: Residential-Single Family
FINANCIAL & TAXES
Tax year: 2025
Tax annual amount: $5,204
MISCELLANEOUS
Fuel System: N/A
Sewer System: City Sewer/Connected
Water System: City Water/Connected
ADDITIONAL INFORMATION
MLS#: NST7743863
Listing Brokerage: My Mobile Agents

ID: 3677034
Published: May 14, 2025
Last Update: May 14, 2025
Views: 19


