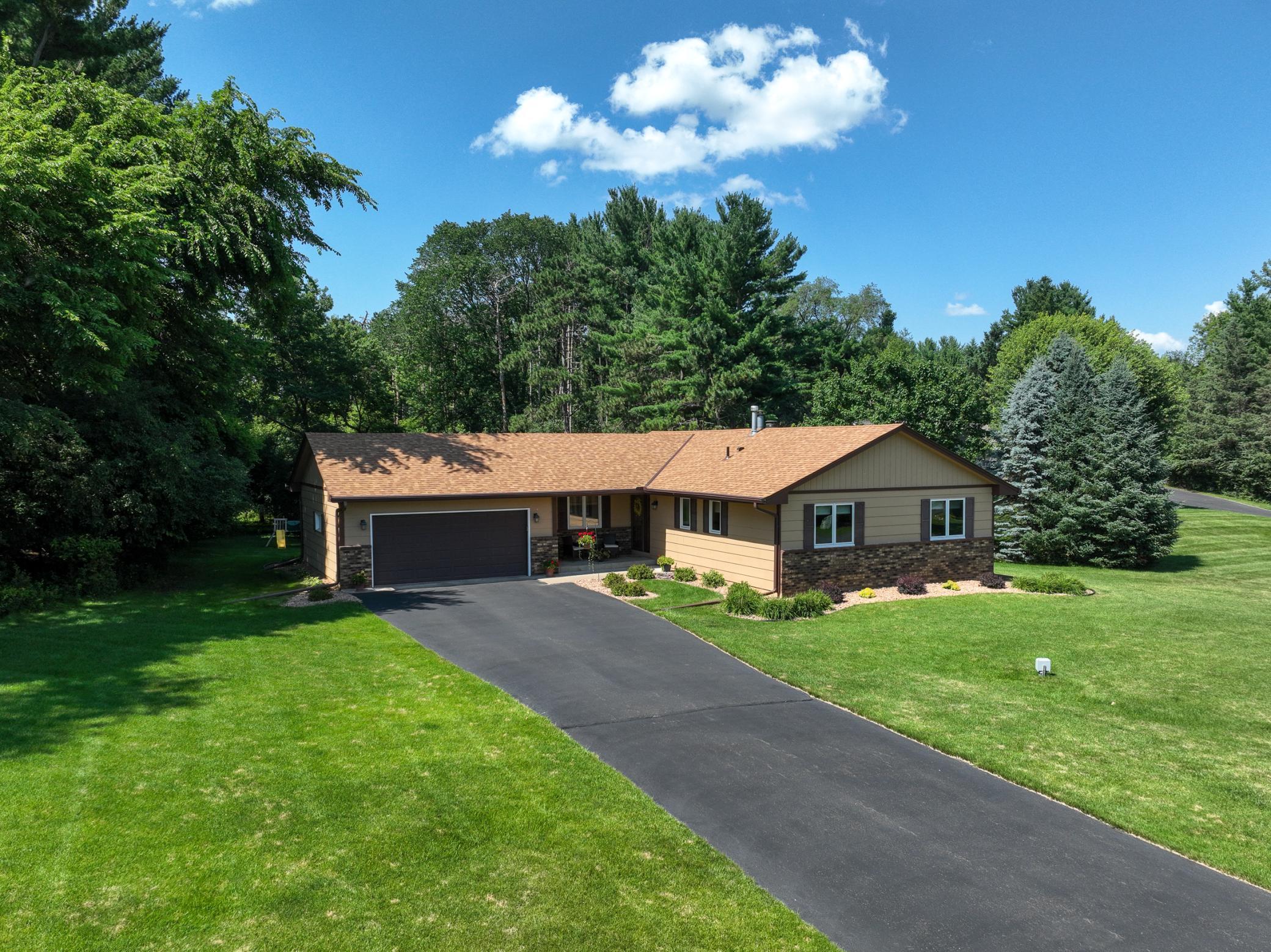8810 42ND STREET
8810 42nd Street, Lake Elmo, 55042, MN
-
Price: $499,900
-
Status type: For Sale
-
City: Lake Elmo
-
Neighborhood: Lake Jane Hills 3rd Add
Bedrooms: 4
Property Size :2688
-
Listing Agent: NST16230,NST75575
-
Property type : Single Family Residence
-
Zip code: 55042
-
Street: 8810 42nd Street
-
Street: 8810 42nd Street
Bathrooms: 3
Year: 1979
Listing Brokerage: RE/MAX Results
FEATURES
- Range
- Refrigerator
- Washer
- Dryer
- Microwave
- Exhaust Fan
- Dishwasher
- Water Softener Rented
DETAILS
Original owners have lovingly maintained and enjoyed this property throughout their ownership and are looking forward to handing their keys over to someone who will appreciate all this home has afforded them the past 46 years. Located on a picturesque 1+ acre wooded lot and just blocks from the Lake Jane public access, this one story house is surrounded by an abundance of privacy, peacefulness, and tranquility. Enjoy the backyard wildlife views in the summer with coffee from the 16x16 cedar deck, or in the winters with hot cocoa from the 4 season porch. The welcoming front porch guides you into a large foyer with tile floors. Inside you’ll find three bedrooms on one level (four total), a kitchen with upgraded counter tops and numerous cabinets, large main floor laundry, two brick fireplaces (one wood burning, and one with a gas insert), hardwood floors, an abundance of light from the newer Anderson windows, a newer roof, numerous storage spaces, three living spaces, and so much more! Check out this gem before it’s gone!
INTERIOR
Bedrooms: 4
Fin ft² / Living Area: 2688 ft²
Below Ground Living: 1000ft²
Bathrooms: 3
Above Ground Living: 1688ft²
-
Basement Details: Block, Daylight/Lookout Windows, Drain Tiled, Drainage System, Finished, Full, Storage Space, Sump Basket, Sump Pump,
Appliances Included:
-
- Range
- Refrigerator
- Washer
- Dryer
- Microwave
- Exhaust Fan
- Dishwasher
- Water Softener Rented
EXTERIOR
Air Conditioning: Central Air
Garage Spaces: 2
Construction Materials: N/A
Foundation Size: 1688ft²
Unit Amenities:
-
- Kitchen Window
- Deck
- Natural Woodwork
- Sun Room
- Vaulted Ceiling(s)
- In-Ground Sprinkler
- Main Floor Primary Bedroom
Heating System:
-
- Forced Air
ROOMS
| Main | Size | ft² |
|---|---|---|
| Living Room | 22x15 | 484 ft² |
| Dining Room | 14x11 | 196 ft² |
| Kitchen | 12x11 | 144 ft² |
| Bedroom 1 | 13x12 | 169 ft² |
| Bedroom 2 | 13x12 | 169 ft² |
| Bedroom 3 | 12x10 | 144 ft² |
| Deck | 16x16 | 256 ft² |
| Four Season Porch | 16x13 | 256 ft² |
| Laundry | 12x11 | 144 ft² |
| Foyer | 15x11 | 225 ft² |
| Lower | Size | ft² |
|---|---|---|
| Family Room | 24x11 | 576 ft² |
| Bedroom 4 | 18x10 | 324 ft² |
| Office | 12x8 | 144 ft² |
LOT
Acres: N/A
Lot Size Dim.: 56.96x374.97x122x35.52x331.75
Longitude: 45.0094
Latitude: -92.9283
Zoning: Residential-Single Family
FINANCIAL & TAXES
Tax year: 2025
Tax annual amount: $5,248
MISCELLANEOUS
Fuel System: N/A
Sewer System: Septic System Compliant - Yes
Water System: City Water/Connected
ADITIONAL INFORMATION
MLS#: NST7768278
Listing Brokerage: RE/MAX Results

ID: 3871776
Published: July 10, 2025
Last Update: July 10, 2025
Views: 3






