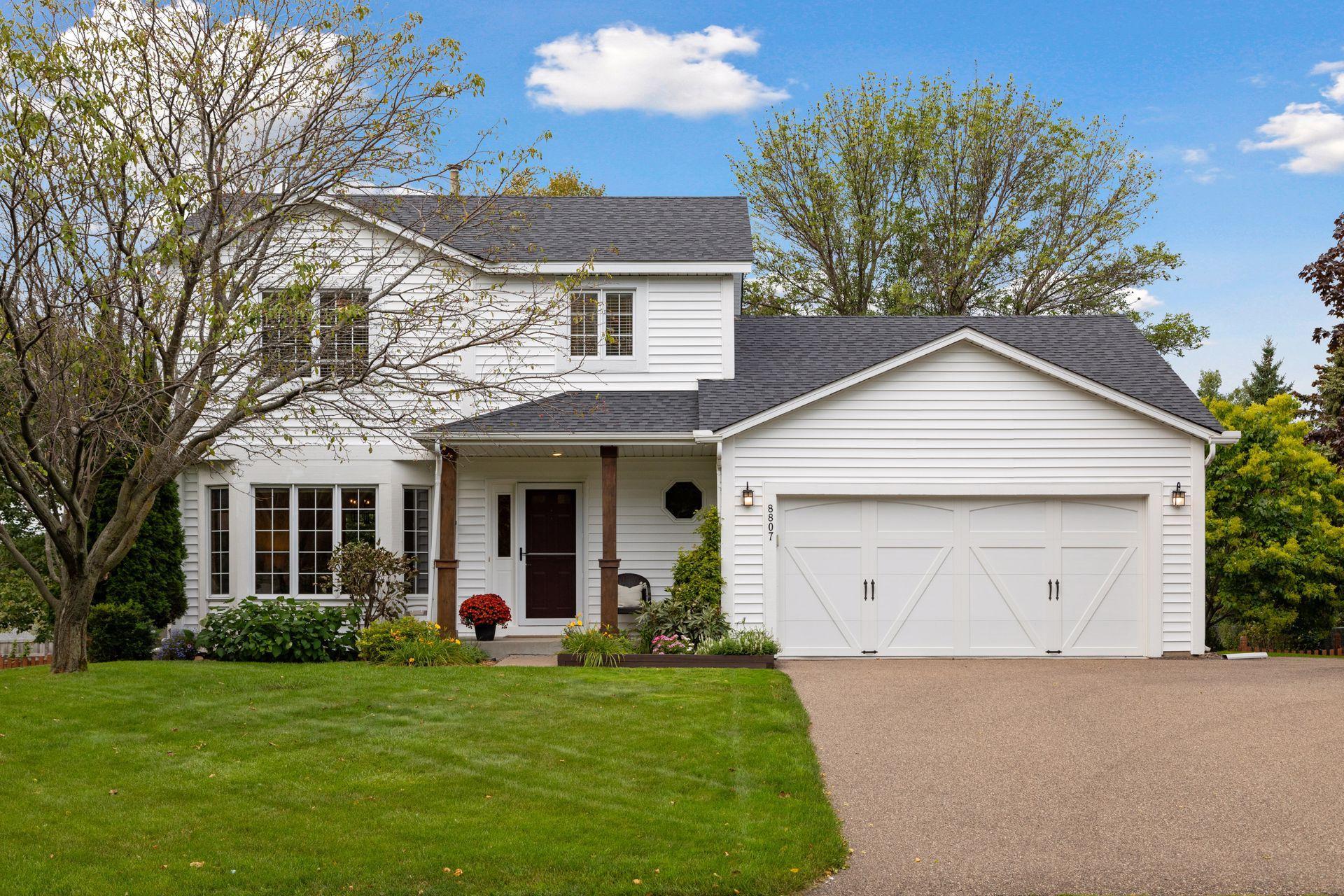8807 RAINIER COURT
8807 Rainier Court, Woodbury, 55125, MN
-
Price: $500,000
-
Status type: For Sale
-
City: Woodbury
-
Neighborhood: Colby Lake
Bedrooms: 4
Property Size :2399
-
Listing Agent: NST16593,NST66276
-
Property type : Single Family Residence
-
Zip code: 55125
-
Street: 8807 Rainier Court
-
Street: 8807 Rainier Court
Bathrooms: 4
Year: 1993
Listing Brokerage: RE/MAX Results
FEATURES
- Range
- Refrigerator
- Washer
- Dryer
- Microwave
- Dishwasher
- Water Softener Owned
- Disposal
- Stainless Steel Appliances
DETAILS
Located in the heart of Woodbury on an undisturbed, cul-de-sac street, this charming home features many relaxing and well-lit spaces that can easily be transformed to fit your needs. The flowing concept begins in a living room off the foyer filled with light from large bay windows and is a perfect retreat for entertaining and can serve as a joint office or music space, while the adjacent formal dining room shines with a new, modern farmhouse chandelier. And in the updated kitchen, you’ll appreciate hardwood floors and plenty of white cabinetry amongst top-of-the-line, stainless steel appliances and granite counters with a large peninsula for seating and extra prep space. The open concept continues into a cozy family room where you can unwind the day next to a beautiful gas fireplace and enjoy serene views of the treed backyard, plus an updated powder room is a welcome convenience. Upstairs offers three bedrooms and two baths, including the master suite with a ¾ en suite that’s been nicely updated with a marble tile shower, granite double vanity, and custom mirror, while the fourth bedroom can be found in the lower level, along with another ¾ bath and large recreation room- ideal for movie night and extra hangout space. Outside, fall in love with the large deck and huge, fenced-in backyard that’s perfect for parties and every activity, not to mention the most convenient location within walking distance of the YMCA, Kowalski’s, Colby Lake, coffee shops, library, shopping and more. Further, a new roof, siding, and insulated garage door on the two-car attached garage add peace of mind and long-term value…be sure to see supplements for a full list of improvements!
INTERIOR
Bedrooms: 4
Fin ft² / Living Area: 2399 ft²
Below Ground Living: 735ft²
Bathrooms: 4
Above Ground Living: 1664ft²
-
Basement Details: Daylight/Lookout Windows, Drain Tiled, Finished, Full, Concrete, Sump Pump,
Appliances Included:
-
- Range
- Refrigerator
- Washer
- Dryer
- Microwave
- Dishwasher
- Water Softener Owned
- Disposal
- Stainless Steel Appliances
EXTERIOR
Air Conditioning: Central Air
Garage Spaces: 2
Construction Materials: N/A
Foundation Size: 903ft²
Unit Amenities:
-
- Kitchen Window
- Deck
- Porch
- Natural Woodwork
- Hardwood Floors
- Ceiling Fan(s)
- Washer/Dryer Hookup
- In-Ground Sprinkler
- Paneled Doors
- Tile Floors
Heating System:
-
- Forced Air
- Fireplace(s)
ROOMS
| Main | Size | ft² |
|---|---|---|
| Living Room | 14x13 | 196 ft² |
| Family Room | 16x15 | 256 ft² |
| Kitchen | 18x11 | 324 ft² |
| Dining Room | 11x10 | 121 ft² |
| Upper | Size | ft² |
|---|---|---|
| Bedroom 1 | 14x13 | 196 ft² |
| Bedroom 2 | 11x10 | 121 ft² |
| Bedroom 3 | 11x10 | 121 ft² |
| Lower | Size | ft² |
|---|---|---|
| Bedroom 4 | 20x11 | 400 ft² |
| Recreation Room | 26x15 | 676 ft² |
LOT
Acres: N/A
Lot Size Dim.: 61x155x121x176
Longitude: 44.9142
Latitude: -92.9285
Zoning: Residential-Single Family
FINANCIAL & TAXES
Tax year: 2024
Tax annual amount: $5,384
MISCELLANEOUS
Fuel System: N/A
Sewer System: City Sewer/Connected
Water System: City Water/Connected
ADITIONAL INFORMATION
MLS#: NST7745880
Listing Brokerage: RE/MAX Results

ID: 3721040
Published: May 30, 2025
Last Update: May 30, 2025
Views: 5






