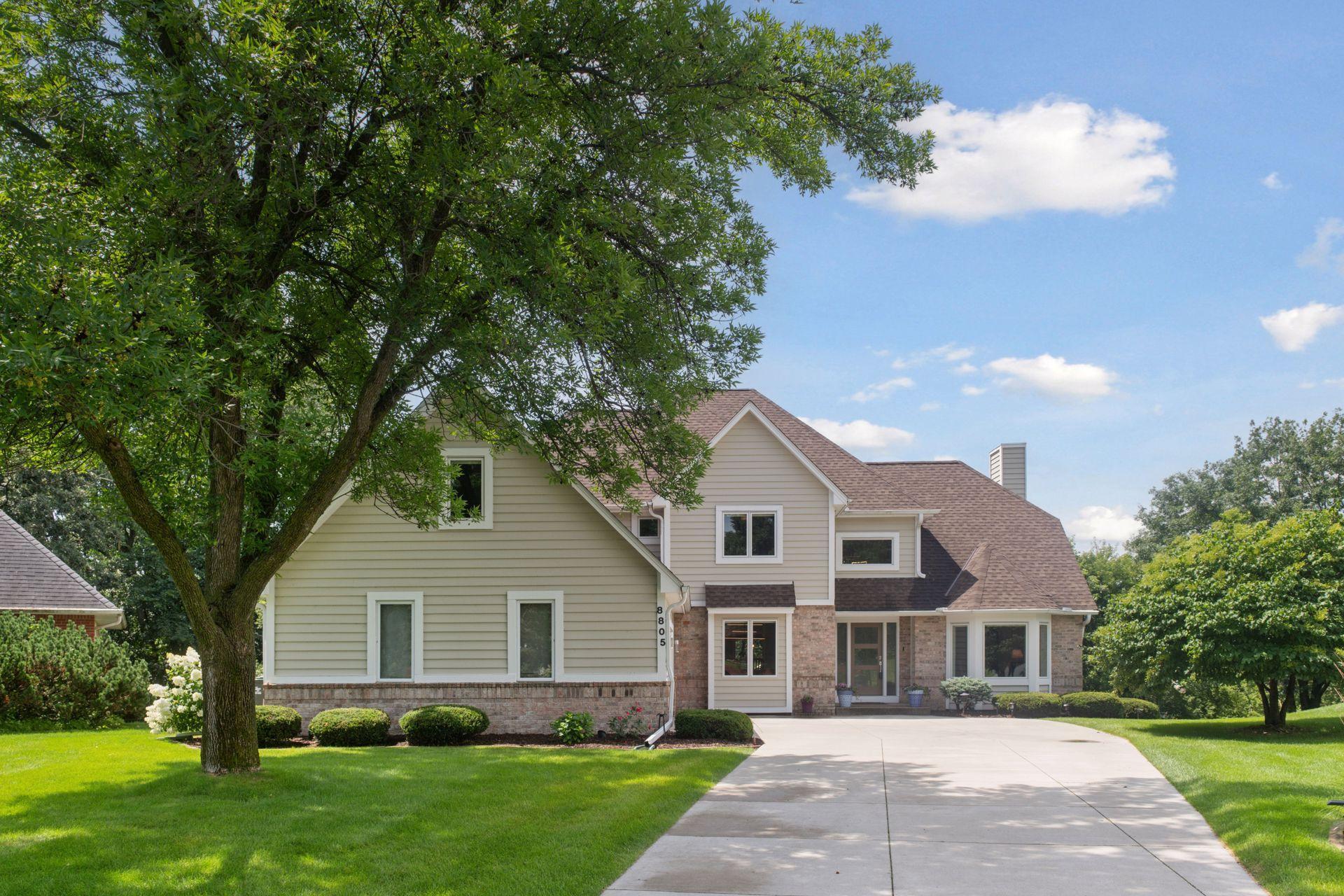8805 SYCAMORE COURT
8805 Sycamore Court, Eden Prairie, 55347, MN
-
Price: $925,000
-
Status type: For Sale
-
City: Eden Prairie
-
Neighborhood: Starrwood
Bedrooms: 4
Property Size :4138
-
Listing Agent: NST16636,NST76641
-
Property type : Single Family Residence
-
Zip code: 55347
-
Street: 8805 Sycamore Court
-
Street: 8805 Sycamore Court
Bathrooms: 4
Year: 1989
Listing Brokerage: Edina Realty, Inc.
FEATURES
- Refrigerator
- Washer
- Dryer
- Microwave
- Exhaust Fan
- Dishwasher
- Disposal
- Cooktop
- Wall Oven
- Humidifier
- Air-To-Air Exchanger
- Double Oven
- Stainless Steel Appliances
DETAILS
Stunning 2022 McDonald Remodelers Showcase Home! This one-owner property is only available due to relocation and offers exceptional design, craftsmanship, and attention to detail. with high-end finishes and beautiful architectural features, this home is ideal for both everyday living and entertaining. The main level showcases a living room, family room with cozy fireplace, sunroom, and a thoughtfully designed kitchen with both formal and informal dining spaces. Upstairs, the luxurious primary suite features a spa-like bath and walk-in closet, along with two additional bedrooms, a full bath , and a bonus room. The walkout lower level adds even more living space with an office, amusement room, wet bar, screened porch, bedroom, bath and abundant storage including a cedar closet. The oversized 24x38 garage is a rare find. Set on a beautifully landscaped, 0.38-acre cul-de-sac lot with private, wooded view. Surrounded by parks, trails, and just minutes from shopping and dining, this home and location will not disappoint.
INTERIOR
Bedrooms: 4
Fin ft² / Living Area: 4138 ft²
Below Ground Living: 1183ft²
Bathrooms: 4
Above Ground Living: 2955ft²
-
Basement Details: Block, Daylight/Lookout Windows, Drain Tiled, Finished, Full, Storage Space, Sump Pump, Walkout,
Appliances Included:
-
- Refrigerator
- Washer
- Dryer
- Microwave
- Exhaust Fan
- Dishwasher
- Disposal
- Cooktop
- Wall Oven
- Humidifier
- Air-To-Air Exchanger
- Double Oven
- Stainless Steel Appliances
EXTERIOR
Air Conditioning: Central Air
Garage Spaces: 2
Construction Materials: N/A
Foundation Size: 1385ft²
Unit Amenities:
-
- Patio
- Kitchen Window
- Deck
- Hardwood Floors
- Sun Room
- Ceiling Fan(s)
- Walk-In Closet
- Vaulted Ceiling(s)
- In-Ground Sprinkler
- Paneled Doors
- Kitchen Center Island
- Wet Bar
- Tile Floors
- Primary Bedroom Walk-In Closet
Heating System:
-
- Forced Air
- Radiant Floor
ROOMS
| Main | Size | ft² |
|---|---|---|
| Living Room | 13x12 | 169 ft² |
| Dining Room | 15x9.5 | 141.25 ft² |
| Kitchen | 15x15 | 225 ft² |
| Family Room | 17x16 | 289 ft² |
| Sun Room | 11x9.5 | 103.58 ft² |
| Laundry | 13x6 | 169 ft² |
| Upper | Size | ft² |
|---|---|---|
| Bedroom 1 | 15x13 | 225 ft² |
| Bedroom 2 | 13x12 | 169 ft² |
| Bedroom 3 | 12x10 | 144 ft² |
| Bonus Room | 17x10 | 289 ft² |
| Lower | Size | ft² |
|---|---|---|
| Amusement Room | 15x14 | 225 ft² |
| Bar/Wet Bar Room | 13x8.5 | 109.42 ft² |
| Office | 12x12 | 144 ft² |
| Bedroom 4 | 12x11 | 144 ft² |
LOT
Acres: N/A
Lot Size Dim.: E58x150x165x232
Longitude: 44.8444
Latitude: -93.4567
Zoning: Residential-Single Family
FINANCIAL & TAXES
Tax year: 2025
Tax annual amount: $9,326
MISCELLANEOUS
Fuel System: N/A
Sewer System: City Sewer/Connected
Water System: City Water/Connected
ADDITIONAL INFORMATION
MLS#: NST7757522
Listing Brokerage: Edina Realty, Inc.

ID: 3939246
Published: July 29, 2025
Last Update: July 29, 2025
Views: 2






