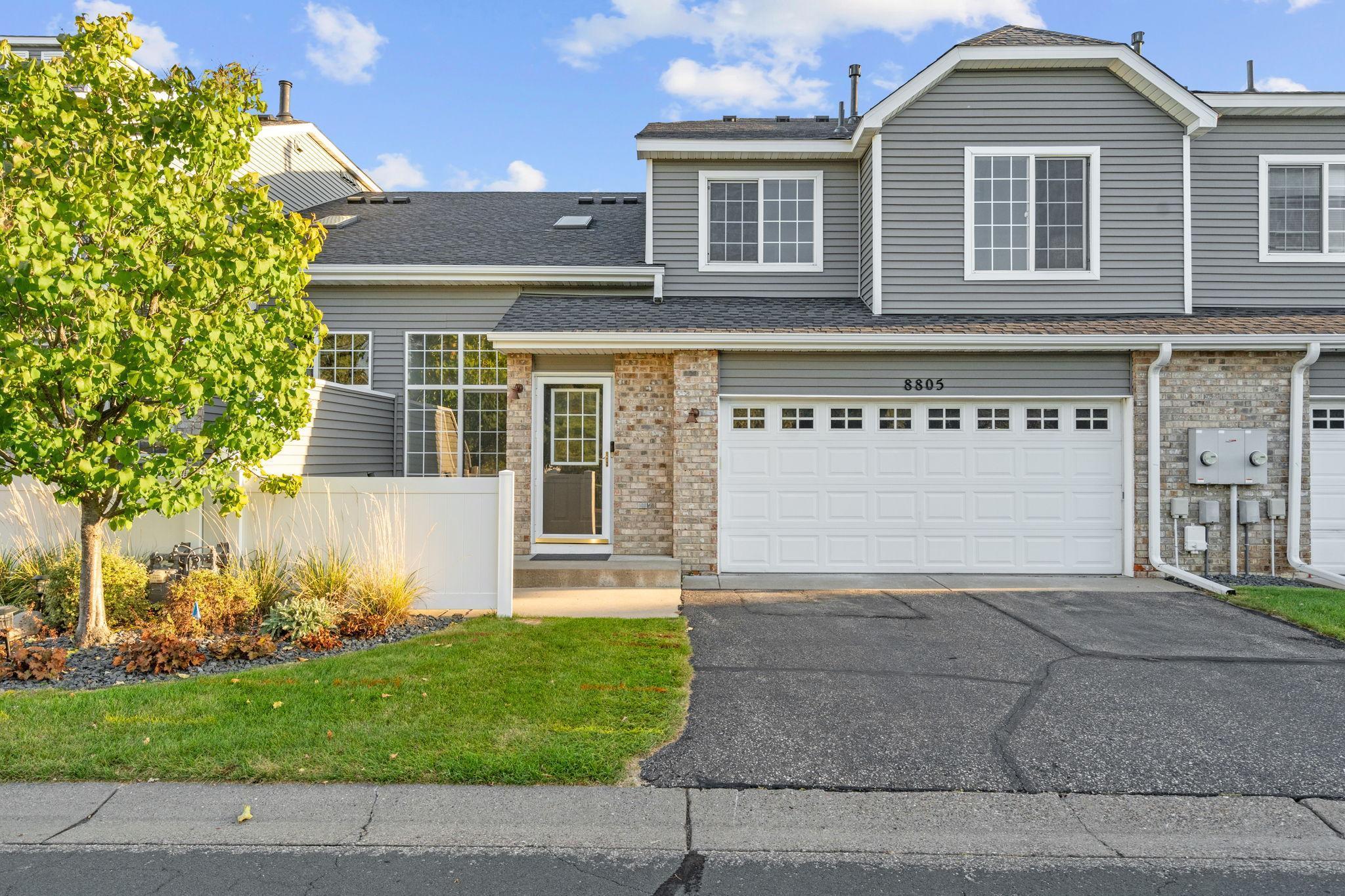8805 HASTINGS CIRCLE
8805 Hastings Circle, Minneapolis (Blaine), 55449, MN
-
Price: $267,000
-
Status type: For Sale
-
City: Minneapolis (Blaine)
-
Neighborhood: Cic 73 Carriage Wood
Bedrooms: 2
Property Size :1535
-
Listing Agent: NST49573,NST114516
-
Property type : Townhouse Side x Side
-
Zip code: 55449
-
Street: 8805 Hastings Circle
-
Street: 8805 Hastings Circle
Bathrooms: 2
Year: 2000
Listing Brokerage: Fathom Realty MN, LLC
FEATURES
- Range
- Microwave
- Dishwasher
DETAILS
Welcome to 8805 Hastings Circle NE in the heart of Blaine! This beautifully updated 2-bedroom, 2-bathroom home with a 2-car garage offers 1,535 finished square feet and a spacious upper-level loft—perfect for a home office, flex room, or cozy retreat. Step inside to discover thoughtful updates throughout, including new flooring installed in 2025 and a refreshed kitchen featuring modern countertops and a designer backsplash (2025). The open-concept living area shines with updated lighting: a chic dining chandelier, sleek ceiling fan/light combo in the main room, and stylish vanity lighting in the bath. Additional bathroom upgrades include a new faucet, sink, and showerhead, plus a recently updated upper-level bathroom faucet. Enjoy peace of mind with major mechanicals already in place—AC and furnace have been replaced within the past 10 years. On the exterior, you'll appreciate the brand-new siding and roof (2024), ensuring durability and curb appeal for years to come. A new storage door adds to the home's functionality, keeping things neat and organized. Nestled in a sought-after neighborhood known for its accessibility and community charm, this home is just minutes from Blaine's best shopping centers, dining spots, parks, and local attractions. With its combination of modern upgrades, smart layout, and prime location, this move-in ready home is truly a rare find. Don’t miss your opportunity to make it yours—schedule a private tour today!
INTERIOR
Bedrooms: 2
Fin ft² / Living Area: 1535 ft²
Below Ground Living: N/A
Bathrooms: 2
Above Ground Living: 1535ft²
-
Basement Details: None,
Appliances Included:
-
- Range
- Microwave
- Dishwasher
EXTERIOR
Air Conditioning: Central Air
Garage Spaces: 2
Construction Materials: N/A
Foundation Size: 1003ft²
Unit Amenities:
-
Heating System:
-
- Forced Air
ROOMS
| Main | Size | ft² |
|---|---|---|
| Dining Room | 13x12 | 169 ft² |
| Kitchen | 15x10 | 225 ft² |
| Living Room | 18x13 | 324 ft² |
| Upper | Size | ft² |
|---|---|---|
| Bedroom 1 | 16x12 | 256 ft² |
| Other Room | 16x14 | 256 ft² |
| Bedroom 2 | 9x14 | 81 ft² |
LOT
Acres: N/A
Lot Size Dim.: 34x44x34x44
Longitude: 45.1296
Latitude: -93.2235
Zoning: Residential-Multi-Family
FINANCIAL & TAXES
Tax year: 2025
Tax annual amount: $2,448
MISCELLANEOUS
Fuel System: N/A
Sewer System: City Sewer/Connected
Water System: City Water/Connected
ADDITIONAL INFORMATION
MLS#: NST7814662
Listing Brokerage: Fathom Realty MN, LLC

ID: 4205692
Published: October 11, 2025
Last Update: October 11, 2025
Views: 3






