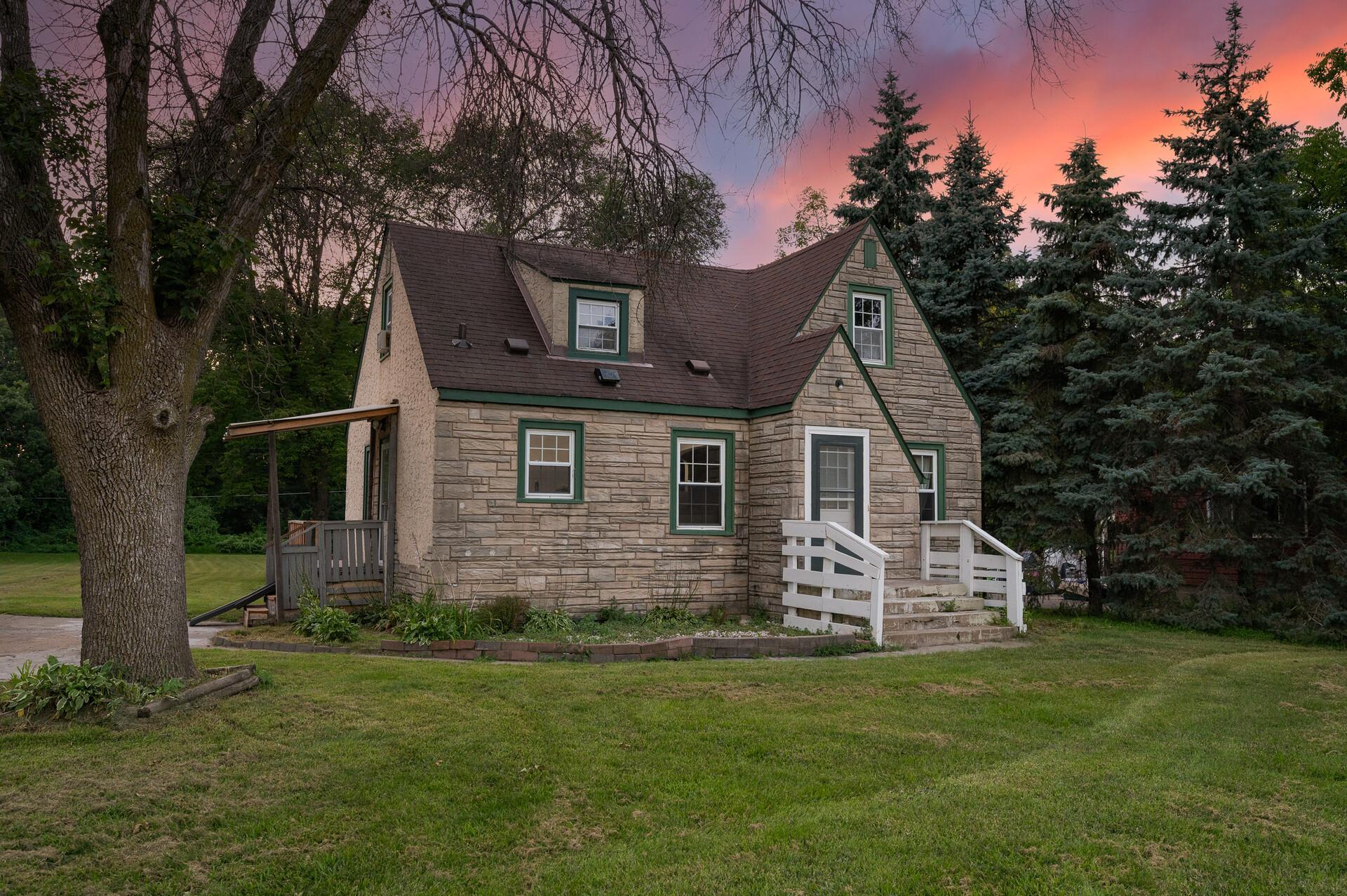8800 CENTRAL AVENUE
8800 Central Avenue, Minneapolis (Blaine), 55434, MN
-
Price: $340,000
-
Status type: For Sale
-
City: Minneapolis (Blaine)
-
Neighborhood: Spring Lake Park Shores Add
Bedrooms: 3
Property Size :2168
-
Listing Agent: NST10511,NST103658
-
Property type : Single Family Residence
-
Zip code: 55434
-
Street: 8800 Central Avenue
-
Street: 8800 Central Avenue
Bathrooms: 2
Year: 1941
Listing Brokerage: Keller Williams Classic Rlty NW
FEATURES
- Range
- Refrigerator
- Washer
- Dryer
- Microwave
DETAILS
Bursting with charm and surrounded by space to grow, this 3-bedroom, 1 ¾-bath bungalow on 0.82 acres is the perfect blend of cozy living and endless versatility. From the moment you arrive, you’ll be captivated by the character of this home — a warm, inviting space that feels both timeless and full of potential. Step inside to discover a flexible layout, including a finished basement with a convenient in-law kitchenette, ideal for extended family, guests, or your creative use. Outside, the expansive yard is a dream come true, offering all the room you need for outdoor fun, gardening, or even future additions. The oversized, insulated 3-stall garage is ready for your projects year-round, complete with a gas hookup and plenty of space to spread out. Whether you're looking to entertain, create, or simply enjoy peace and privacy, this property is your canvas. Located just around the corner from a scenic park and lake, you’ll enjoy the perfect balance of quiet living and easy access to nature. This is more than just a house — it’s a lifestyle waiting to be lived.
INTERIOR
Bedrooms: 3
Fin ft² / Living Area: 2168 ft²
Below Ground Living: 700ft²
Bathrooms: 2
Above Ground Living: 1468ft²
-
Basement Details: Finished, Full,
Appliances Included:
-
- Range
- Refrigerator
- Washer
- Dryer
- Microwave
EXTERIOR
Air Conditioning: Central Air
Garage Spaces: 3
Construction Materials: N/A
Foundation Size: 808ft²
Unit Amenities:
-
- Kitchen Window
- Hardwood Floors
- Walk-In Closet
- Main Floor Primary Bedroom
Heating System:
-
- Forced Air
ROOMS
| Main | Size | ft² |
|---|---|---|
| Living Room | 13x13 | 169 ft² |
| Kitchen | 16x10 | 256 ft² |
| Bedroom 1 | 12x10 | 144 ft² |
| Bedroom 2 | 11x9 | 121 ft² |
| Upper | Size | ft² |
|---|---|---|
| Bedroom 3 | 18x10 | 324 ft² |
| Loft | 19x8 | 361 ft² |
| Lower | Size | ft² |
|---|---|---|
| Bedroom 4 | 10x9 | 100 ft² |
| Family Room | 15x15 | 225 ft² |
LOT
Acres: N/A
Lot Size Dim.: 100x363
Longitude: 45.13
Latitude: -93.2365
Zoning: Residential-Single Family
FINANCIAL & TAXES
Tax year: 2025
Tax annual amount: $2,731
MISCELLANEOUS
Fuel System: N/A
Sewer System: City Sewer/Connected
Water System: City Water/Connected
ADDITIONAL INFORMATION
MLS#: NST7781388
Listing Brokerage: Keller Williams Classic Rlty NW

ID: 4072075
Published: September 04, 2025
Last Update: September 04, 2025
Views: 1






