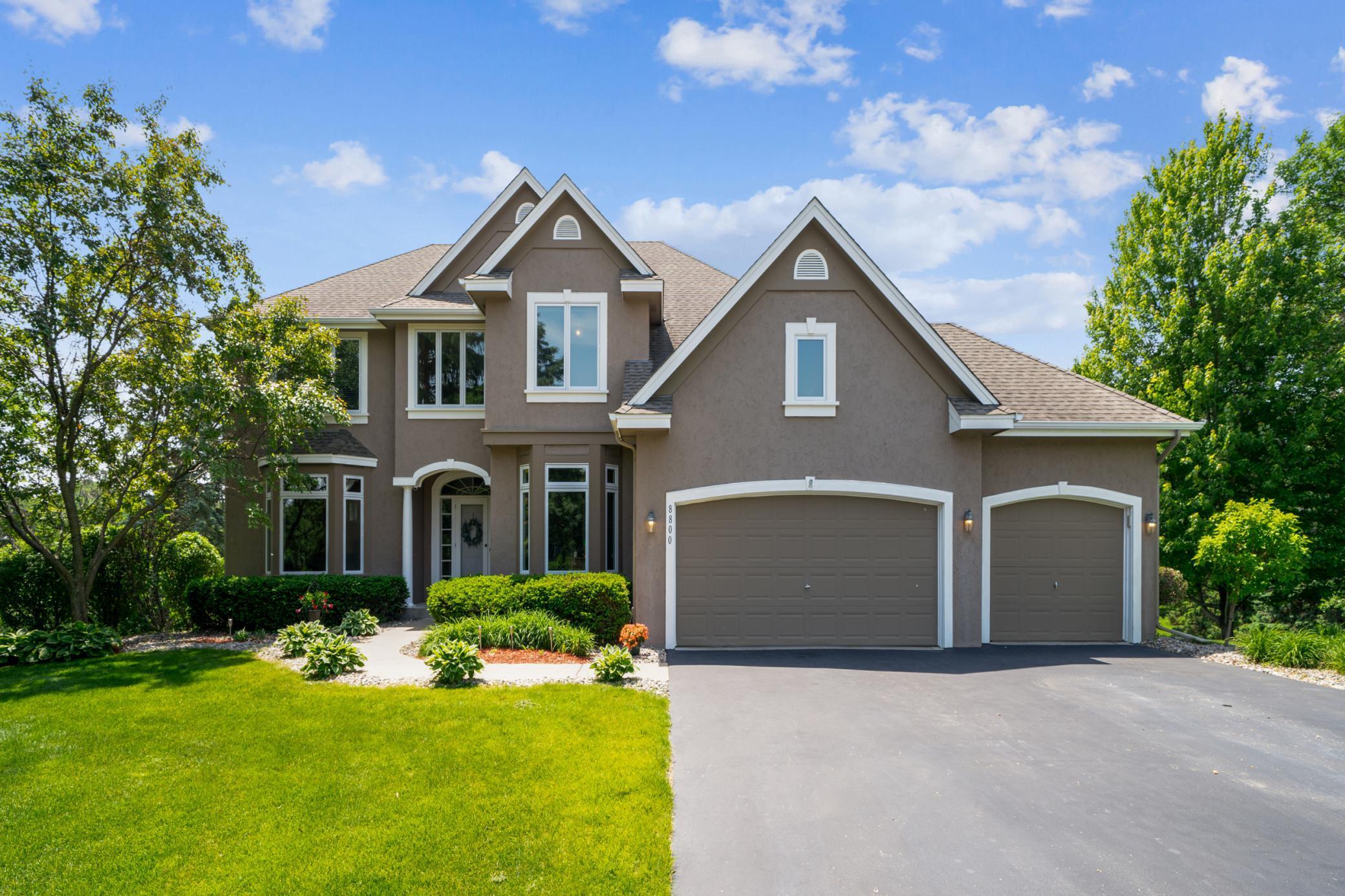8800 BOULDER RISE
8800 Boulder Rise , Eden Prairie, 55347, MN
-
Price: $949,900
-
Status type: For Sale
-
City: Eden Prairie
-
Neighborhood: Boulder Pointe
Bedrooms: 5
Property Size :4255
-
Listing Agent: NST16691,NST42800
-
Property type : Single Family Residence
-
Zip code: 55347
-
Street: 8800 Boulder Rise
-
Street: 8800 Boulder Rise
Bathrooms: 4
Year: 1994
Listing Brokerage: Coldwell Banker Burnet
FEATURES
- Refrigerator
- Washer
- Dryer
- Microwave
- Dishwasher
- Disposal
- Cooktop
- Wall Oven
DETAILS
Exceptional two story residence nestled on 1.04 picturesque acres in Eden Prairie! Inside, the home was designed for comfort and function with open living and entertaining areas, abundant natural light and plenty of storage throughout. The main level offers sun filled spaces beginning with a welcoming two story foyer, living room, formal dining room, kitchen with informal dining, family room, office, laundry/mudroom and a powder room. Upstairs you will find four bedrooms including a primary suite with a walk-in closet, seating area & private full bathroom as well as an additional full bathroom. The walkout lower level adds exceptional value and flexibility boasting an amusement room with wet bar, 5th bedroom, workout/flex space, ¾ bathroom & storage. The extraordinary backyard will become your own private oasis featuring a 20x44 saltwater pool, meticulous & thoughtfully designed landscaping, deck and patio. Impeccably maintained. Unbeatable location with many nearby conveniences – shopping, dining, golf, lakes, parks and trails! Short commute with easy access to freeways & highways. Welcome home!
INTERIOR
Bedrooms: 5
Fin ft² / Living Area: 4255 ft²
Below Ground Living: 1232ft²
Bathrooms: 4
Above Ground Living: 3023ft²
-
Basement Details: Drain Tiled, Egress Window(s), Finished, Full, Sump Pump, Walkout,
Appliances Included:
-
- Refrigerator
- Washer
- Dryer
- Microwave
- Dishwasher
- Disposal
- Cooktop
- Wall Oven
EXTERIOR
Air Conditioning: Central Air
Garage Spaces: 3
Construction Materials: N/A
Foundation Size: 1597ft²
Unit Amenities:
-
- Patio
- Kitchen Window
- Deck
- Natural Woodwork
- Hardwood Floors
- Walk-In Closet
- Vaulted Ceiling(s)
- Washer/Dryer Hookup
- In-Ground Sprinkler
- Exercise Room
- Kitchen Center Island
- Wet Bar
- Tile Floors
- Primary Bedroom Walk-In Closet
Heating System:
-
- Forced Air
ROOMS
| Main | Size | ft² |
|---|---|---|
| Living Room | 15X14 | 225 ft² |
| Dining Room | 13X13 | 169 ft² |
| Family Room | 20X16 | 400 ft² |
| Kitchen | 20X15 | 400 ft² |
| Office | 12X10 | 144 ft² |
| Upper | Size | ft² |
|---|---|---|
| Bedroom 1 | 15X14 | 225 ft² |
| Bedroom 2 | 13X12 | 169 ft² |
| Bedroom 3 | 15X11 | 225 ft² |
| Bedroom 4 | 12X11 | 144 ft² |
| Lower | Size | ft² |
|---|---|---|
| Amusement Room | 35X18 | 1225 ft² |
| Bedroom 5 | 13X12 | 169 ft² |
LOT
Acres: N/A
Lot Size Dim.: Irregular
Longitude: 44.8444
Latitude: -93.4671
Zoning: Residential-Single Family
FINANCIAL & TAXES
Tax year: 2025
Tax annual amount: $10,669
MISCELLANEOUS
Fuel System: N/A
Sewer System: City Sewer/Connected
Water System: City Water/Connected
ADDITIONAL INFORMATION
MLS#: NST7719985
Listing Brokerage: Coldwell Banker Burnet

ID: 3771901
Published: June 11, 2025
Last Update: June 11, 2025
Views: 10






