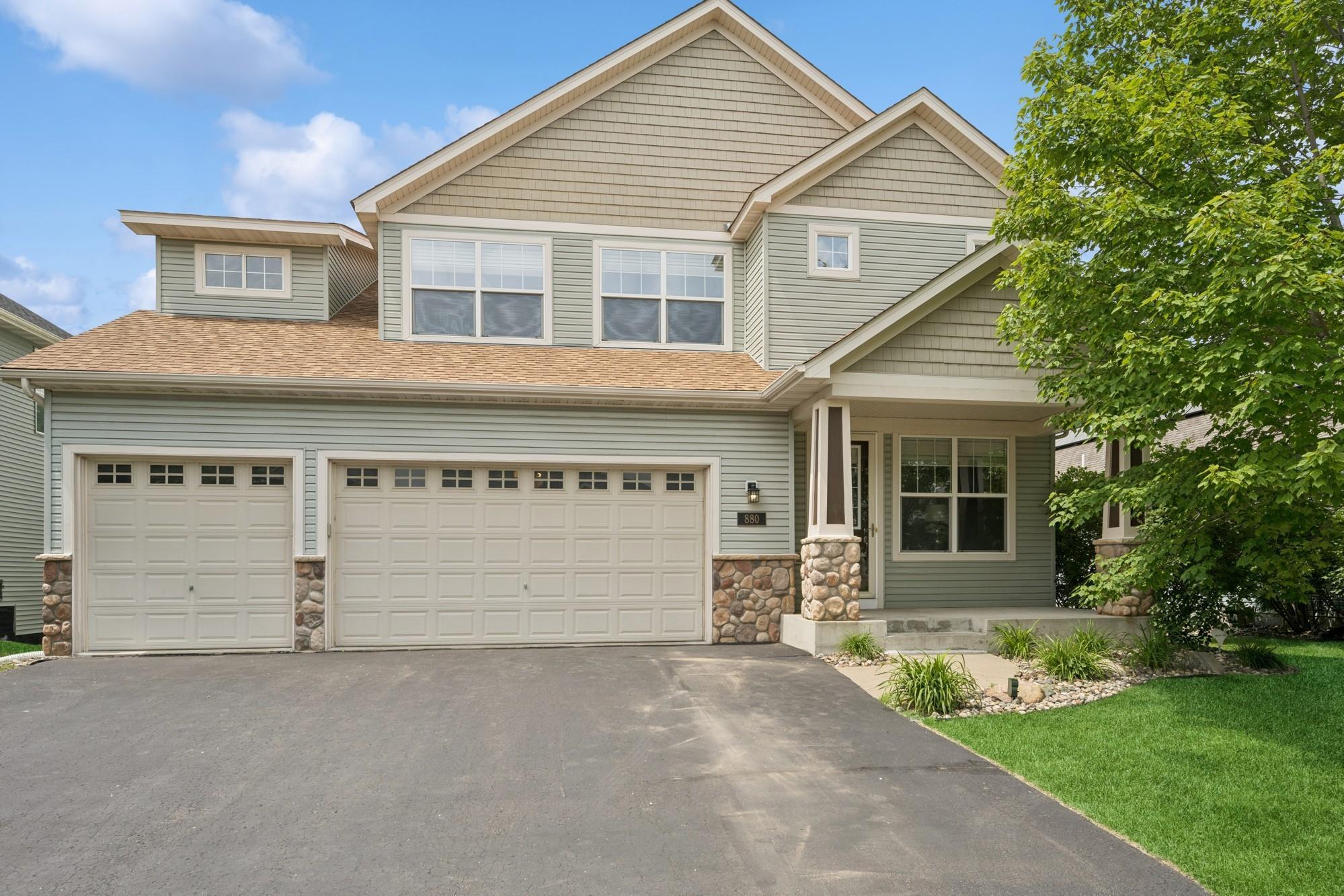880 DREW DRIVE
880 Drew Drive, Saint Paul (Woodbury), 55129, MN
-
Price: $600,000
-
Status type: For Sale
-
City: Saint Paul (Woodbury)
-
Neighborhood: Garden Gate
Bedrooms: 4
Property Size :3171
-
Listing Agent: NST16007,NST47381
-
Property type : Single Family Residence
-
Zip code: 55129
-
Street: 880 Drew Drive
-
Street: 880 Drew Drive
Bathrooms: 3
Year: 2005
Listing Brokerage: Edina Realty, Inc.
FEATURES
- Range
- Refrigerator
- Washer
- Dryer
- Exhaust Fan
- Dishwasher
- Water Softener Owned
- Disposal
- Cooktop
- Air-To-Air Exchanger
- Water Osmosis System
- Gas Water Heater
- Stainless Steel Appliances
- Chandelier
DETAILS
First Floor Bedroom * Reverse Osmosis Drinking Water * Deck With Pond Views * Walkout Basement * Indoor/Garage Basketball Hoop * Oversized Bedrooms. Welcome to this beautiful 4-bed, 3-bath former model home in the Garden Gate Community of Woodbury. The home offers an open-concept layout with hardwood floors, a two-story vaulted foyer, and a stylish kitchen featuring maple cabinetry, Cambria countertops and numerous built-ins throughout. The main level includes a flexible fourth bedroom. Upstairs, the owner’s suite boasts a soaking tub, extended walk-in closet, and stunning pond views. Two additional oversized bedrooms and a loft with built-in bookcases and a desk provide space for work or play. The unfinished walk-out basement offers room to grow, and the 3-car garage includes a winter-friendly basketball hoop. HOA covers lawn care, snow removal, and sanitation. Conveniently located near parks, shopping, and top-rated schools. New roof in 2023.
INTERIOR
Bedrooms: 4
Fin ft² / Living Area: 3171 ft²
Below Ground Living: N/A
Bathrooms: 3
Above Ground Living: 3171ft²
-
Basement Details: Daylight/Lookout Windows, Drain Tiled, Egress Window(s), Full, Concrete, Storage Space, Sump Basket, Sump Pump, Unfinished, Walkout,
Appliances Included:
-
- Range
- Refrigerator
- Washer
- Dryer
- Exhaust Fan
- Dishwasher
- Water Softener Owned
- Disposal
- Cooktop
- Air-To-Air Exchanger
- Water Osmosis System
- Gas Water Heater
- Stainless Steel Appliances
- Chandelier
EXTERIOR
Air Conditioning: Central Air
Garage Spaces: 3
Construction Materials: N/A
Foundation Size: 1590ft²
Unit Amenities:
-
- Kitchen Window
- Deck
- Porch
- Hardwood Floors
- Ceiling Fan(s)
- Walk-In Closet
- Vaulted Ceiling(s)
- Washer/Dryer Hookup
- Security System
- In-Ground Sprinkler
- Panoramic View
- Cable
- Kitchen Center Island
- Ethernet Wired
- Tile Floors
- Primary Bedroom Walk-In Closet
Heating System:
-
- Forced Air
ROOMS
| Main | Size | ft² |
|---|---|---|
| Living Room | 16x16 | 256 ft² |
| Dining Room | 12x12 | 144 ft² |
| Family Room | 19x18 | 361 ft² |
| Kitchen | 21x15 | 441 ft² |
| Bedroom 4 | 11x11 | 121 ft² |
| Mud Room | 8x8 | 64 ft² |
| Laundry | 8x7 | 64 ft² |
| Deck | 14x15 | 196 ft² |
| Upper | Size | ft² |
|---|---|---|
| Bedroom 1 | 18x17 | 324 ft² |
| Bedroom 2 | 14x13 | 196 ft² |
| Bedroom 3 | 14x12 | 196 ft² |
| Loft | 20x16 | 400 ft² |
LOT
Acres: N/A
Lot Size Dim.: 127x60
Longitude: 44.9363
Latitude: -92.8859
Zoning: Residential-Single Family
FINANCIAL & TAXES
Tax year: 2025
Tax annual amount: $5,930
MISCELLANEOUS
Fuel System: N/A
Sewer System: City Sewer/Connected
Water System: City Water/Connected
ADDITIONAL INFORMATION
MLS#: NST7801793
Listing Brokerage: Edina Realty, Inc.

ID: 4102891
Published: September 12, 2025
Last Update: September 12, 2025
Views: 6






