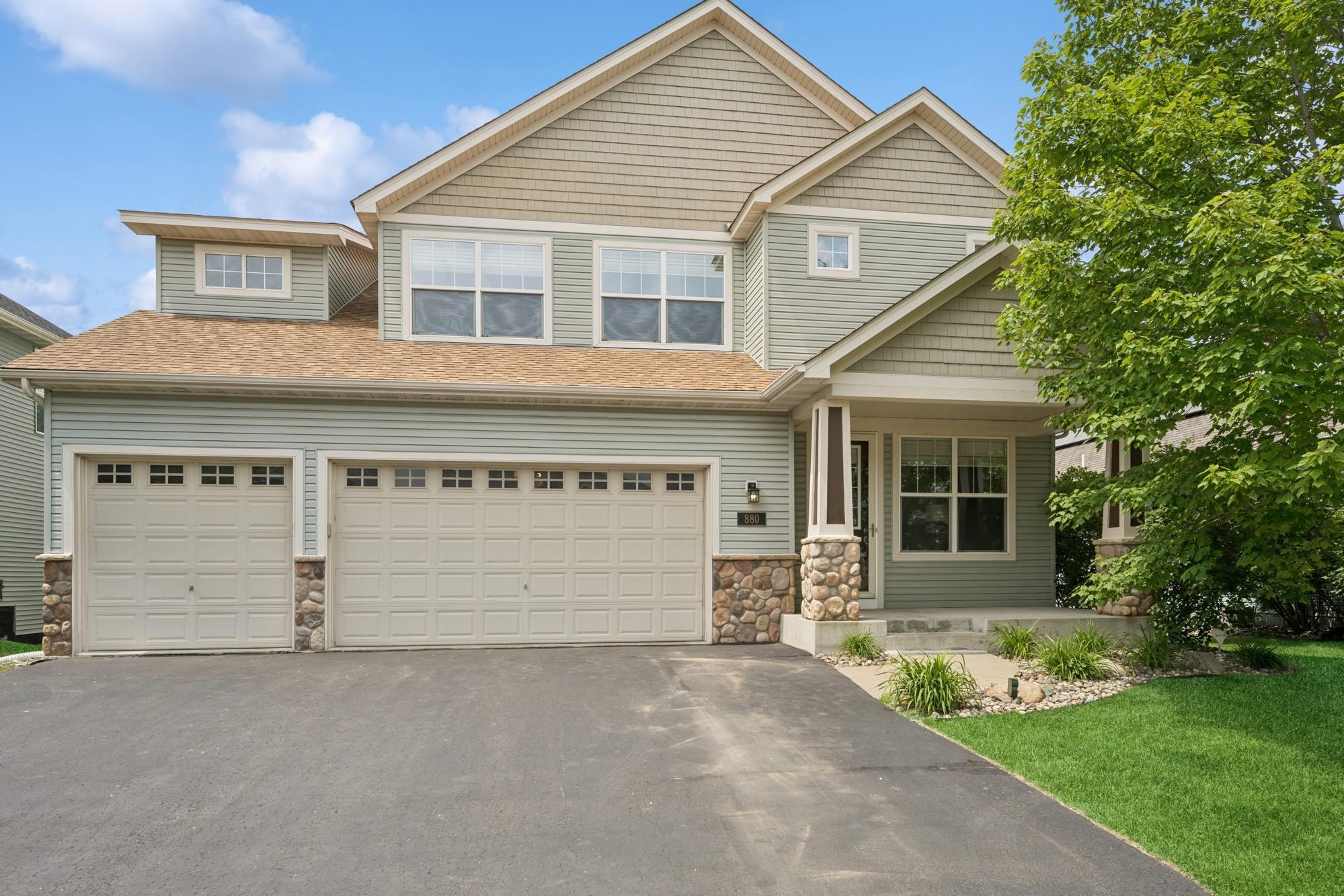880 DREW DRIVE
880 Drew Drive, Saint Paul (Woodbury), 55129, MN
-
Price: $610,000
-
Status type: For Sale
-
City: Saint Paul (Woodbury)
-
Neighborhood: Garden Gate
Bedrooms: 4
Property Size :3171
-
Listing Agent: NST16007,NST47381
-
Property type : Single Family Residence
-
Zip code: 55129
-
Street: 880 Drew Drive
-
Street: 880 Drew Drive
Bathrooms: 3
Year: 2005
Listing Brokerage: Edina Realty, Inc.
FEATURES
- Range
- Refrigerator
- Washer
- Dryer
- Dishwasher
- Water Softener Owned
- Disposal
- Air-To-Air Exchanger
- Gas Water Heater
- Stainless Steel Appliances
DETAILS
Sparkling Walkout 2-Story in Garden Gate – Woodbury Welcome to this stunning 4-bedroom, 3-bathroom walkout two-story home nestled in the sought-after Garden Gate community of Woodbury. Offering both beauty and functionality, this home features three spacious bedrooms on the upper level plus a convenient main-floor bedroom – perfect for guests or a home office. The heart of the home is the inviting kitchen, showcasing warm maple cabinetry, durable Corian countertops, and gleaming hardwood floors that flow seamlessly throughout the main level. The open-concept layout is ideal for everyday living and entertaining. Retreat to the luxurious owner’s suite complete with a generous walk-in closet. Unwind on the west-facing deck overlooking a peaceful pond – the perfect spot to catch sunsets. A large upper-level loft provides additional space for a family room, office, or play area. Plenty of storage with over-size 3 car garage, built-in cabinets and bookshelves. The unfinished walkout lower level offers incredible potential for future living space – customize it to fit your needs! Enjoy the ease of an association-maintained lifestyle, with lawn care, snow removal, and sanitation services included. Don’t miss this move-in-ready gem in a prime location close to parks, shopping and award winning Stillwater schools including Brookview Elementary.
INTERIOR
Bedrooms: 4
Fin ft² / Living Area: 3171 ft²
Below Ground Living: N/A
Bathrooms: 3
Above Ground Living: 3171ft²
-
Basement Details: Egress Window(s), Full, Concrete, Storage Space, Sump Pump, Unfinished, Walkout,
Appliances Included:
-
- Range
- Refrigerator
- Washer
- Dryer
- Dishwasher
- Water Softener Owned
- Disposal
- Air-To-Air Exchanger
- Gas Water Heater
- Stainless Steel Appliances
EXTERIOR
Air Conditioning: Central Air
Garage Spaces: 3
Construction Materials: N/A
Foundation Size: 1590ft²
Unit Amenities:
-
- Kitchen Window
- Deck
- Hardwood Floors
- Walk-In Closet
- In-Ground Sprinkler
- Primary Bedroom Walk-In Closet
Heating System:
-
- Forced Air
ROOMS
| Main | Size | ft² |
|---|---|---|
| Living Room | 16x14 | 256 ft² |
| Dining Room | 12x12 | 144 ft² |
| Family Room | 19x18 | 361 ft² |
| Kitchen | 21x15 | 441 ft² |
| Bedroom 4 | 11x11 | 121 ft² |
| Mud Room | 8x8 | 64 ft² |
| Laundry | 8x7 | 64 ft² |
| Deck | 14x15 | 196 ft² |
| Upper | Size | ft² |
|---|---|---|
| Bedroom 1 | 18x17 | 324 ft² |
| Bedroom 2 | 14x13 | 196 ft² |
| Bedroom 3 | 14x12 | 196 ft² |
| Loft | 20x16 | 400 ft² |
LOT
Acres: N/A
Lot Size Dim.: 60x127
Longitude: 44.9363
Latitude: -92.8859
Zoning: Residential-Single Family
FINANCIAL & TAXES
Tax year: 2025
Tax annual amount: $5,930
MISCELLANEOUS
Fuel System: N/A
Sewer System: City Sewer/Connected
Water System: City Water/Connected
ADDITIONAL INFORMATION
MLS#: NST7761214
Listing Brokerage: Edina Realty, Inc.

ID: 3812562
Published: June 21, 2025
Last Update: June 21, 2025
Views: 10






