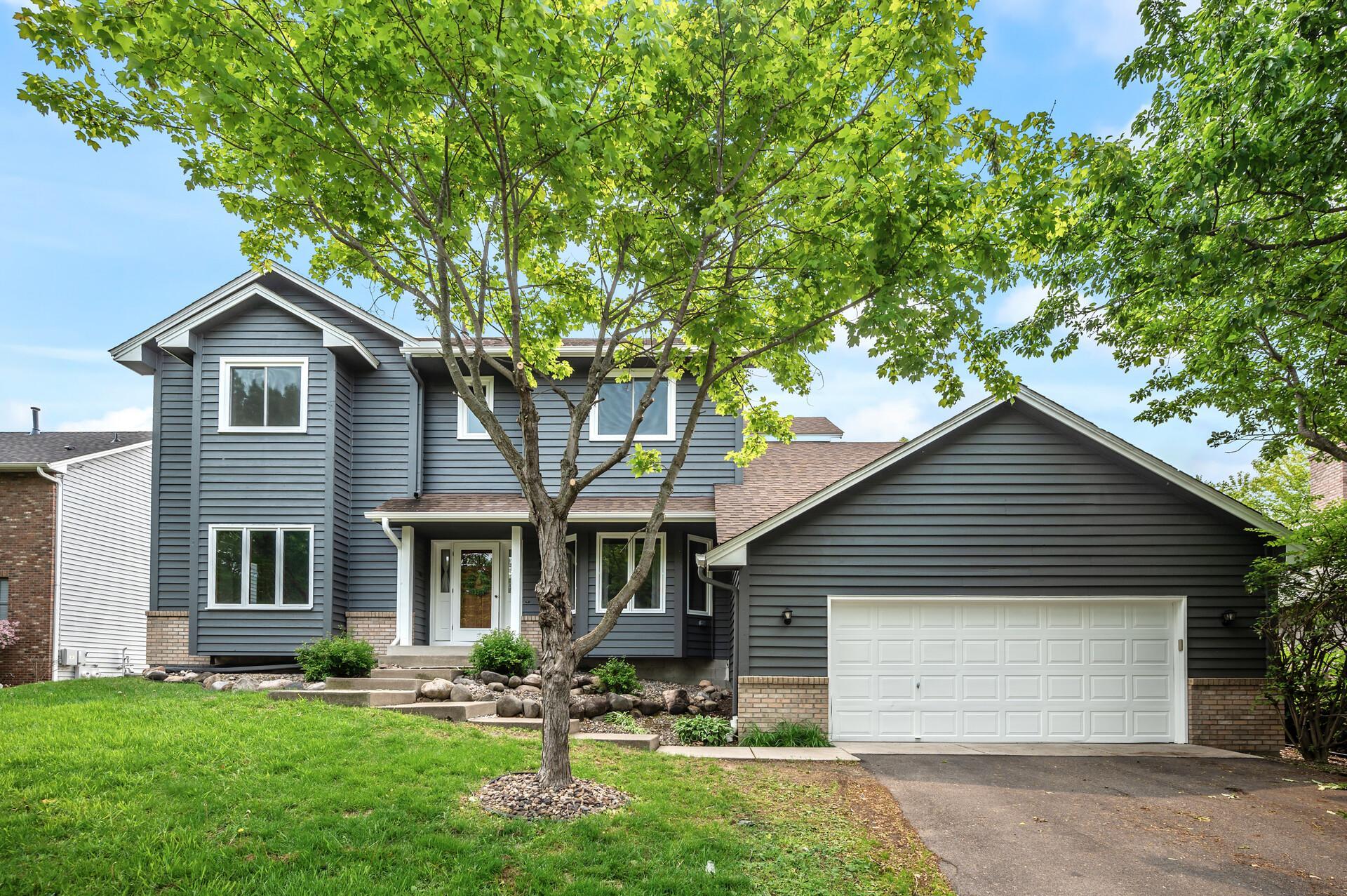8798 FOUNTAIN LANE
8798 Fountain Lane, Maple Grove, 55311, MN
-
Price: $575,000
-
Status type: For Sale
-
City: Maple Grove
-
Neighborhood: The Commons
Bedrooms: 4
Property Size :2309
-
Listing Agent: NST10511,NST102250
-
Property type : Single Family Residence
-
Zip code: 55311
-
Street: 8798 Fountain Lane
-
Street: 8798 Fountain Lane
Bathrooms: 3
Year: 1992
Listing Brokerage: Keller Williams Classic Rlty NW
FEATURES
- Range
- Refrigerator
- Washer
- Dryer
- Microwave
- Dishwasher
- Water Softener Owned
- Gas Water Heater
DETAILS
Nestled near Weaver Lake in the sought-after Maple Grove neighborhood and within a top-rated school district, this beautifully maintained two-story home offers serene pond views from a premium lot. Freshly painted cedar siding enhances the curb appeal, while expansive windows fill the interior with natural light. Step inside to find a bright front room—ideal for a home office or sitting area—and a dramatic two-story great room with four oversized windows framing peaceful views of the pond. The main level also features a formal dining room with a bay window, a convenient powder room, and main-floor laundry. Upstairs, the spacious primary suite impresses with vaulted ceilings, double doors, a bay window overlooking the backyard, a generous walk-in closet, and a private bath complete with dual sinks, a soaking tub, and a separate shower. Two additional bedrooms and a full bath complete the upper level. The walkout lower level includes a finished fourth bedroom and an unfinished space ready for your personal touch—perfect for adding instant equity. Enjoy daily visits from local wildlife in your tranquil backyard retreat. Miles of city and regional trails to connect you to Weaver Lake, Rice Lake, Elm Creek Park Reserve and beyond! Don't miss this rare opportunity to own a home that blends comfort, space, and unbeatable views in a premier location.
INTERIOR
Bedrooms: 4
Fin ft² / Living Area: 2309 ft²
Below Ground Living: 193ft²
Bathrooms: 3
Above Ground Living: 2116ft²
-
Basement Details: Block, Daylight/Lookout Windows, Drain Tiled, Egress Window(s), Partially Finished, Sump Pump, Walkout,
Appliances Included:
-
- Range
- Refrigerator
- Washer
- Dryer
- Microwave
- Dishwasher
- Water Softener Owned
- Gas Water Heater
EXTERIOR
Air Conditioning: Central Air
Garage Spaces: 2
Construction Materials: N/A
Foundation Size: 1194ft²
Unit Amenities:
-
- Kitchen Window
- Deck
- Natural Woodwork
- Ceiling Fan(s)
- Vaulted Ceiling(s)
- Washer/Dryer Hookup
- Kitchen Center Island
- French Doors
- Primary Bedroom Walk-In Closet
Heating System:
-
- Forced Air
- Fireplace(s)
ROOMS
| Main | Size | ft² |
|---|---|---|
| Foyer | 13x7 | 169 ft² |
| Dining Room | 14x12 | 196 ft² |
| Great Room | 16x15 | 256 ft² |
| Kitchen | 15x10 | 225 ft² |
| Informal Dining Room | 15x9 | 225 ft² |
| Office | 15x13 | 225 ft² |
| Laundry | 13x7 | 169 ft² |
| Bathroom | 7x5 | 49 ft² |
| Upper | Size | ft² |
|---|---|---|
| Bedroom 1 | 15x14 | 225 ft² |
| Primary Bathroom | 9x7 | 81 ft² |
| Walk In Closet | 9x5 | 81 ft² |
| Bedroom 2 | 14x13 | 196 ft² |
| Bedroom 3 | 14x10 | 196 ft² |
| Bathroom | 9x9 | 81 ft² |
| Lower | Size | ft² |
|---|---|---|
| Bedroom 4 | 13x13 | 169 ft² |
LOT
Acres: N/A
Lot Size Dim.: 83 x 188 x 84 x 179
Longitude: 45.1143
Latitude: -93.4946
Zoning: Residential-Single Family
FINANCIAL & TAXES
Tax year: 2025
Tax annual amount: $5,852
MISCELLANEOUS
Fuel System: N/A
Sewer System: City Sewer/Connected
Water System: City Water/Connected
ADITIONAL INFORMATION
MLS#: NST7750060
Listing Brokerage: Keller Williams Classic Rlty NW

ID: 3745282
Published: June 05, 2025
Last Update: June 05, 2025
Views: 3






