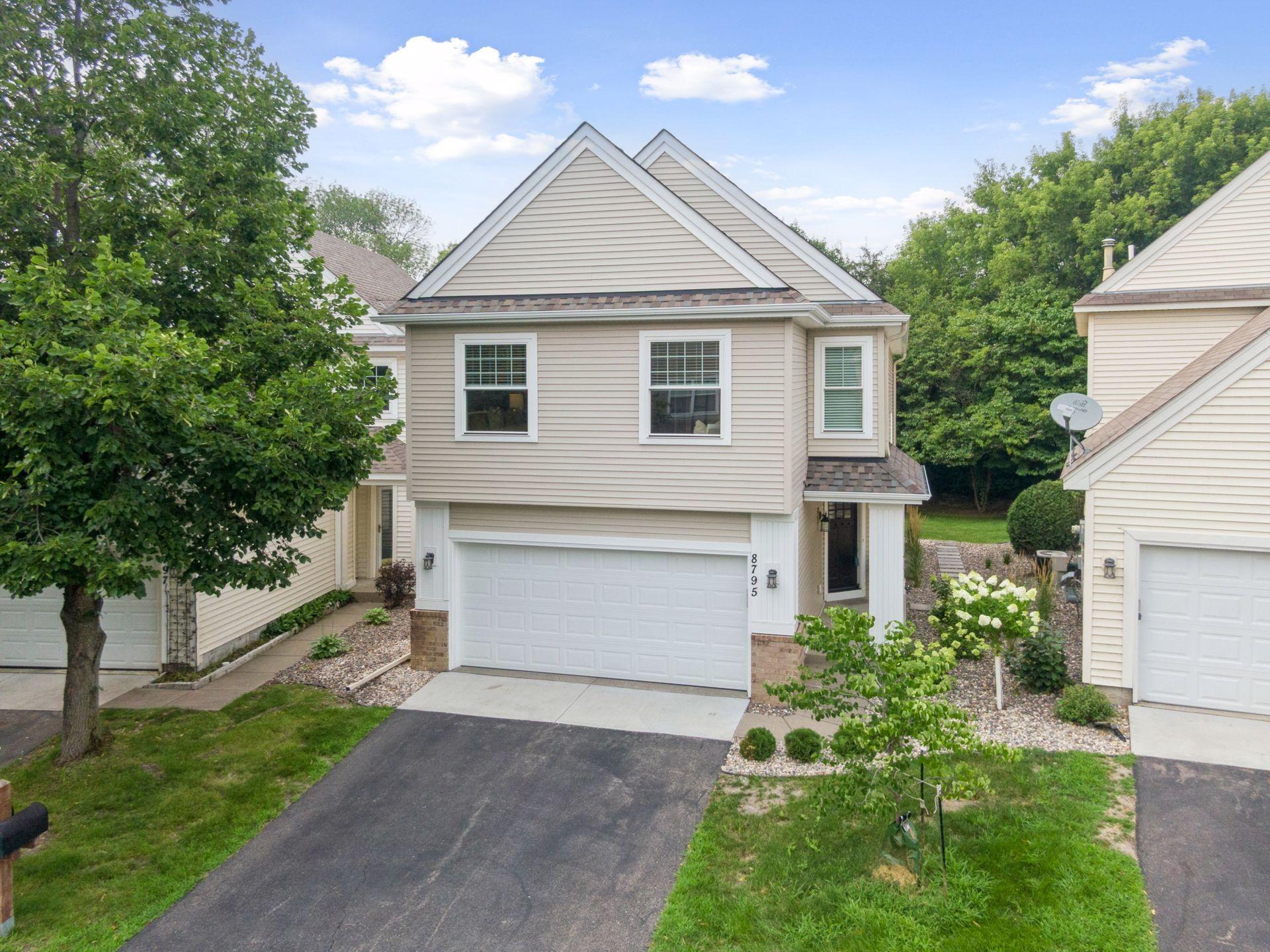8795 NORTH BAY DRIVE
8795 North Bay Drive, Chanhassen, 55317, MN
-
Price: $449,900
-
Status type: For Sale
-
City: Chanhassen
-
Neighborhood: North Bay 3rd Add
Bedrooms: 3
Property Size :1692
-
Listing Agent: NST16638,NST44744
-
Property type : Townhouse Detached
-
Zip code: 55317
-
Street: 8795 North Bay Drive
-
Street: 8795 North Bay Drive
Bathrooms: 2
Year: 1998
Listing Brokerage: Coldwell Banker Burnet
FEATURES
- Range
- Refrigerator
- Washer
- Dryer
- Microwave
- Dishwasher
- Disposal
- Cooktop
- Gas Water Heater
- Stainless Steel Appliances
DETAILS
Welcome to 8795 North Bay Dr. This detached townhome lives like a single family but with fewer weekend chores to bog you down! Lawn care, snow removal and lake access are maintained by professional management. The exterior siding, windows, front door have all been replaced. The lovely light-filled interior has been been remodeled and refreshed. Remodeled kitchen has tile backsplash, quartz counter tops and island. Newer stainless built-in appliances: cooktop, oven, dishwasher and counter-depth refrigerator are upgraded. Beautiful wide plank floors plus newer carpet in bedrooms. Upgraded baths, beautiful neutral colors and newer lighting are inspired and curated elements of this remodel. Open floor plan is perfect for cozy nights or fun gatherings of friends and family. Enjoy Lake Riley - just a short distance to homeowners private access to beach, dock, kayak/canoe storage and picnic area.
INTERIOR
Bedrooms: 3
Fin ft² / Living Area: 1692 ft²
Below Ground Living: 496ft²
Bathrooms: 2
Above Ground Living: 1196ft²
-
Basement Details: Block, Daylight/Lookout Windows, Drain Tiled, Egress Window(s), Finished, Sump Basket, Sump Pump,
Appliances Included:
-
- Range
- Refrigerator
- Washer
- Dryer
- Microwave
- Dishwasher
- Disposal
- Cooktop
- Gas Water Heater
- Stainless Steel Appliances
EXTERIOR
Air Conditioning: Central Air
Garage Spaces: 2
Construction Materials: N/A
Foundation Size: 1130ft²
Unit Amenities:
-
- Kitchen Window
- Deck
- Porch
- Ceiling Fan(s)
- Walk-In Closet
- Vaulted Ceiling(s)
- Washer/Dryer Hookup
- In-Ground Sprinkler
- Paneled Doors
- Kitchen Center Island
- Primary Bedroom Walk-In Closet
Heating System:
-
- Forced Air
ROOMS
| Main | Size | ft² |
|---|---|---|
| Living Room | 11 x 17 | 121 ft² |
| Dining Room | 10 x 10 | 100 ft² |
| Kitchen | 10 x 12 | 100 ft² |
| Deck | 10 x 10 | 100 ft² |
| Upper | Size | ft² |
|---|---|---|
| Bedroom 1 | 19 x 12 | 361 ft² |
| Bedroom 2 | 11 x 13 | 121 ft² |
| Primary Bathroom | 7.5 x 9 | 55.63 ft² |
| Lower | Size | ft² |
|---|---|---|
| Family Room | 16.5 x 10 | 270.88 ft² |
| Bedroom 3 | 11 x 11 | 121 ft² |
LOT
Acres: N/A
Lot Size Dim.: 31 x 90 x 46 x 90
Longitude: 44.8456
Latitude: -93.5256
Zoning: Residential-Single Family
FINANCIAL & TAXES
Tax year: 2025
Tax annual amount: $3,360
MISCELLANEOUS
Fuel System: N/A
Sewer System: City Sewer/Connected
Water System: City Water/Connected
ADDITIONAL INFORMATION
MLS#: NST7782328
Listing Brokerage: Coldwell Banker Burnet

ID: 3971576
Published: August 07, 2025
Last Update: August 07, 2025
Views: 1






