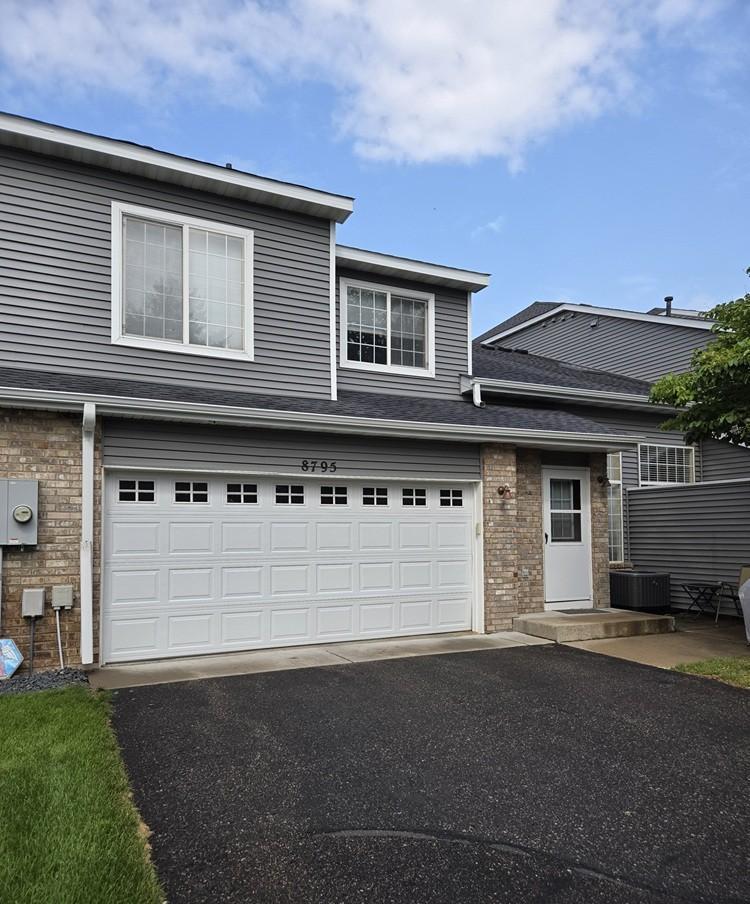8795 HASTINGS CIRCLE
8795 Hastings Circle, Blaine, 55449, MN
-
Price: $269,900
-
Status type: For Sale
-
City: Blaine
-
Neighborhood: Cic 73 Carriage Wood
Bedrooms: 2
Property Size :1525
-
Listing Agent: NST12131,NST115502
-
Property type : Townhouse Quad/4 Corners
-
Zip code: 55449
-
Street: 8795 Hastings Circle
-
Street: 8795 Hastings Circle
Bathrooms: 2
Year: 2000
Listing Brokerage: Keller Williams Integrity NW
FEATURES
- Range
- Refrigerator
- Washer
- Dryer
- Microwave
- Exhaust Fan
- Dishwasher
- Freezer
- Cooktop
DETAILS
Welcome to this inviting 2-story townhome offering nearly 1,600 sq. ft. of thoughtfully designed living space. Featuring a bright, open layout with vaulted ceilings, this home combines comfort and functionality in a desirable Blaine location. The main level boasts an open concept living and dining area, highlighted by a cozy gas fireplace and plenty of natural light. The kitchen comes fully equipped with ample cabinetry. A walk-in closet and additional storage ensure everything has its place. Upstairs you’ll find spacious bedrooms, a versatile loft, and generous closet space. The primary suite offers comfort and privacy, while the additional rooms provide flexibility for family, guests, or a home office. Enjoy the ease of in-unit laundry, central air, and forced-air heating. A finished lower level adds extra living space, perfect for entertaining or relaxing. The attached two-car garage offers direct entry, storage, and convenience year-round. Outside, you’ll appreciate a quiet community setting with maintained grounds and access to nearby parks, schools, shopping, and major highways. The monthly HOA covers lawn care, snow removal, and exterior maintenance, leaving you free to enjoy a low-maintenance lifestyle.
INTERIOR
Bedrooms: 2
Fin ft² / Living Area: 1525 ft²
Below Ground Living: N/A
Bathrooms: 2
Above Ground Living: 1525ft²
-
Basement Details: Block,
Appliances Included:
-
- Range
- Refrigerator
- Washer
- Dryer
- Microwave
- Exhaust Fan
- Dishwasher
- Freezer
- Cooktop
EXTERIOR
Air Conditioning: Central Air
Garage Spaces: 2
Construction Materials: N/A
Foundation Size: 1085ft²
Unit Amenities:
-
- Patio
- Ceiling Fan(s)
Heating System:
-
- Forced Air
- Fireplace(s)
ROOMS
| Main | Size | ft² |
|---|---|---|
| Dining Room | 13x11 | 169 ft² |
| Family Room | 15x11 | 225 ft² |
| Kitchen | 16x13 | 256 ft² |
| Upper | Size | ft² |
|---|---|---|
| Loft | 14x12 | 196 ft² |
| Bedroom 1 | 12x10 | 144 ft² |
| Bedroom 2 | 16x12 | 256 ft² |
LOT
Acres: N/A
Lot Size Dim.: N/A
Longitude: 45.1294
Latitude: -93.2229
Zoning: Residential-Single Family
FINANCIAL & TAXES
Tax year: 2025
Tax annual amount: $3,013
MISCELLANEOUS
Fuel System: N/A
Sewer System: City Sewer/Connected
Water System: City Water/Connected
ADDITIONAL INFORMATION
MLS#: NST7796815
Listing Brokerage: Keller Williams Integrity NW

ID: 4086710
Published: September 08, 2025
Last Update: September 08, 2025
Views: 4






