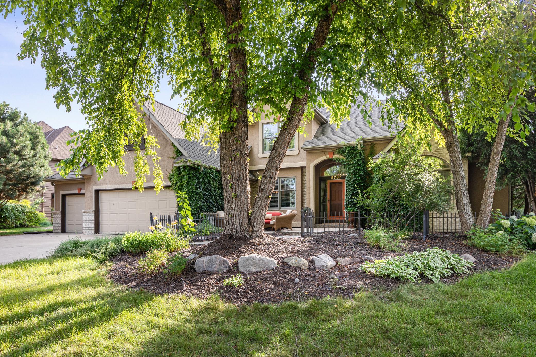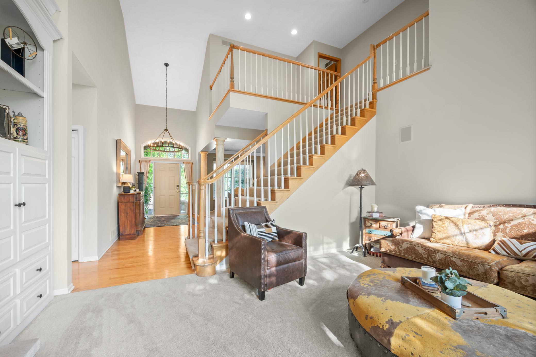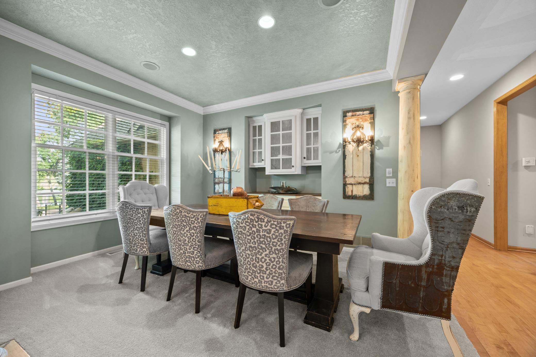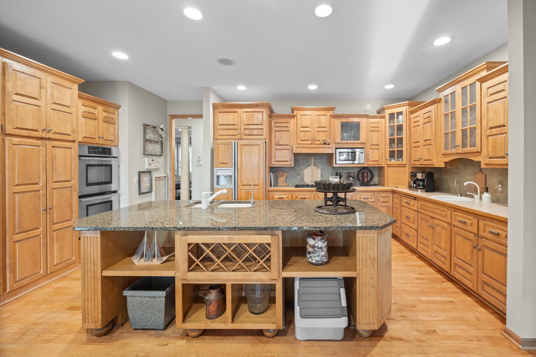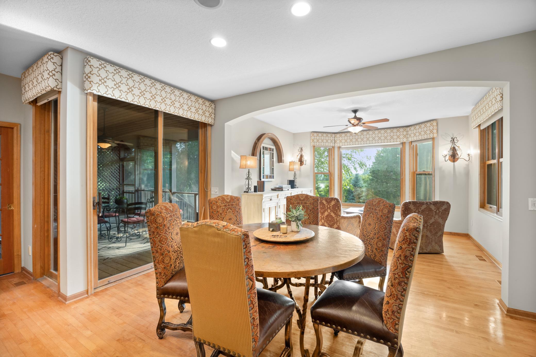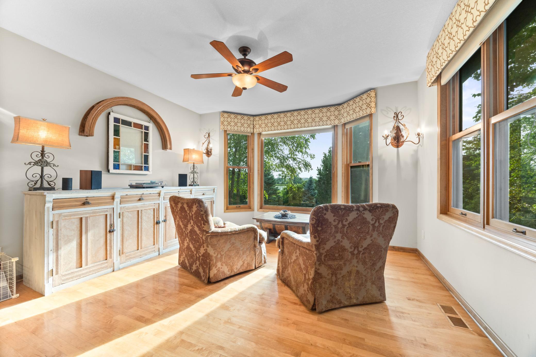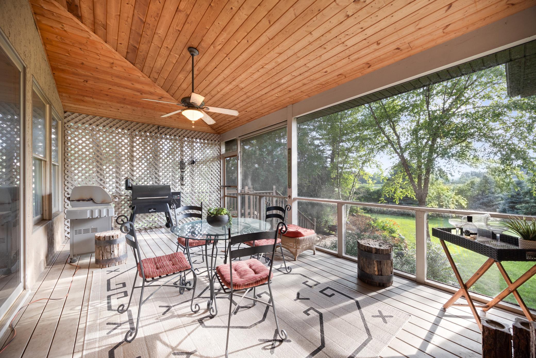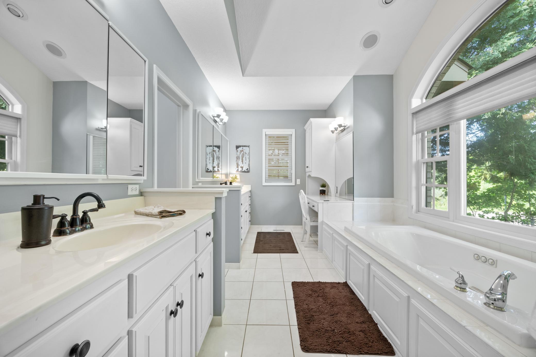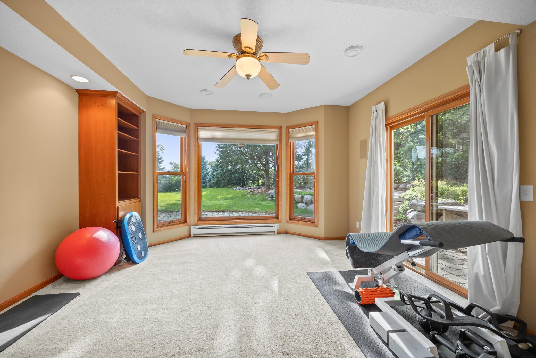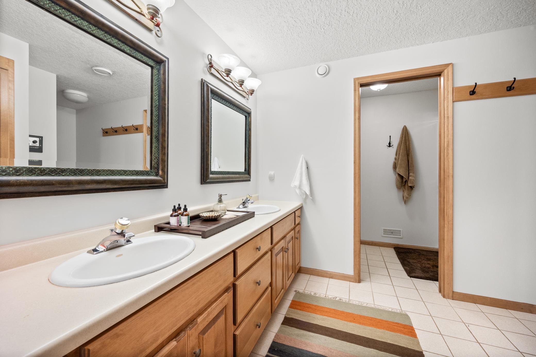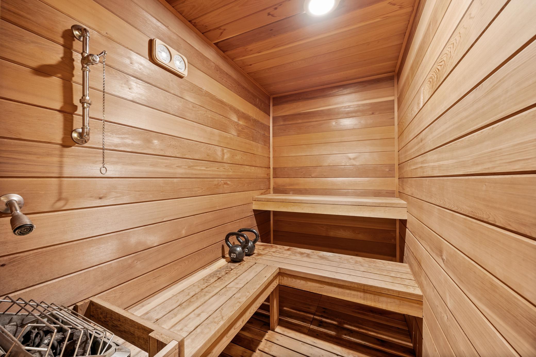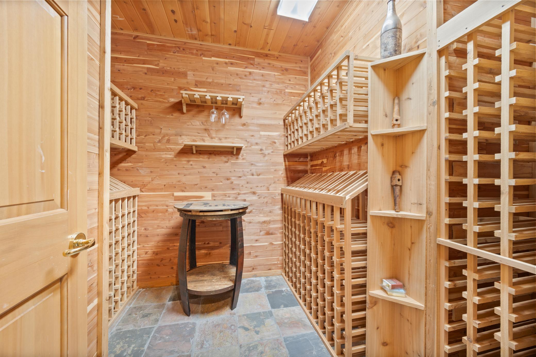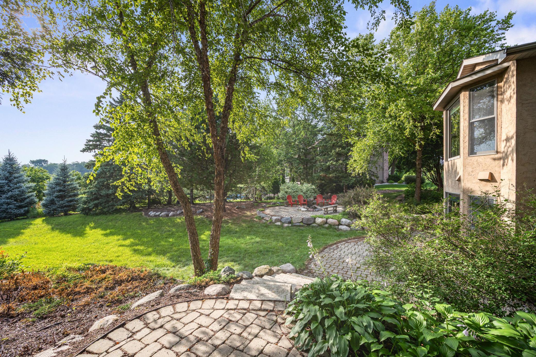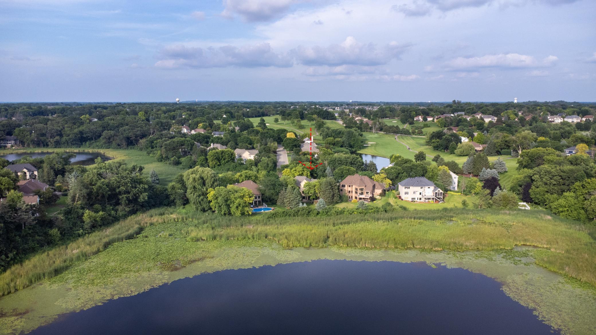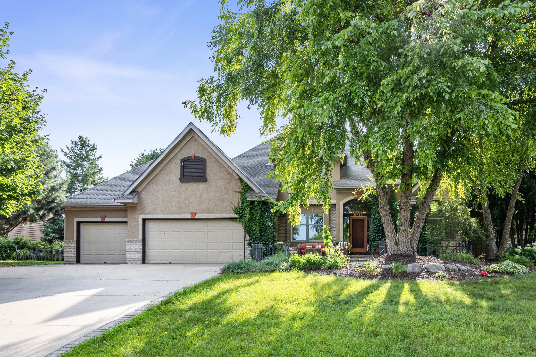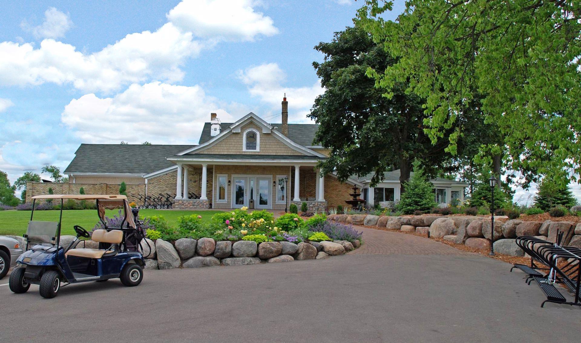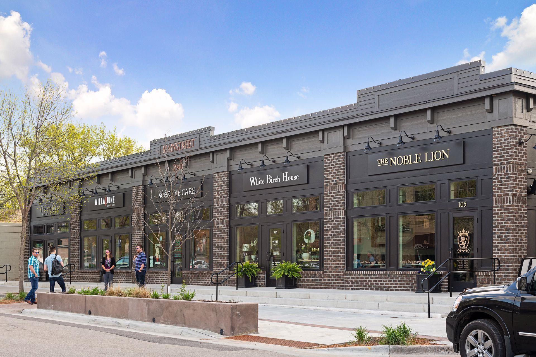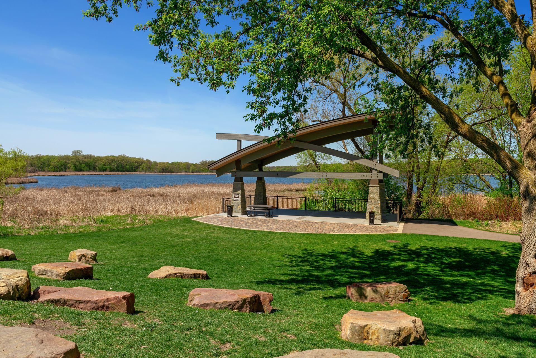8787 RIDGE PONDS LANE
8787 Ridge Ponds Lane, Victoria, 55386, MN
-
Price: $829,900
-
Status type: For Sale
-
City: Victoria
-
Neighborhood: Deer Run Eighth Add
Bedrooms: 4
Property Size :4924
-
Listing Agent: NST16633,NST106370
-
Property type : Single Family Residence
-
Zip code: 55386
-
Street: 8787 Ridge Ponds Lane
-
Street: 8787 Ridge Ponds Lane
Bathrooms: 4
Year: 1995
Listing Brokerage: Coldwell Banker Burnet
DETAILS
Highly desirable floor plan, set on a beautiful private lot in in the sought-after Deer Run neighborhood, this home has so much to offer. Step inside and enjoy beautiful water views and an abundance of natural light. Fantastic floor plan with main level living suits a variety of lifestyles. Living room features vaulted ceilings, floor-to-ceiling windows, gorgeous built-ins and gas fireplace. Cooking enthusiasts will love the eat-in kitchen with amazing storage, countertop space and a spacious center island. Separate formal dining room is ideal for entertaining. Sitting room offers a perfect spot to relax and appreciate the private views, or enjoy the outdoors in the screened porch. Luxurious main level primary suite, including ensuite bath and double walk-in closets. Main level also features a private office and spacious laundry room. Two bedrooms up with Jack and Jill bathroom. Impressive lower level with great spaces to serve a variety of needs. Family room with built-in media center, amusement room, exercise room, wine room and 4th bedroom, and full bath with sauna. Bonus workshop with utility sink, floor drain and access to backyard. Stunning 0.5 acre lot with private water views, mature landscaping and beautiful patios. Enjoy access to the pond year-round for wildlife viewing, canoeing, ice-skating and hockey. Incredible location less than 5 minutes to charming downtown Victoria. Quick access to Highway 5 and 212 for an easy commute. Updates: (2025) New carpet throughout, excluding primary suite & office (2024 & 2025) Freshly painted throughout entire interior with exception of dining room, primary bath and powder room.
INTERIOR
Bedrooms: 4
Fin ft² / Living Area: 4924 ft²
Below Ground Living: 1755ft²
Bathrooms: 4
Above Ground Living: 3169ft²
-
Basement Details: Daylight/Lookout Windows, Drain Tiled, Finished, Full, Sump Pump, Walkout,
Appliances Included:
-
EXTERIOR
Air Conditioning: Central Air
Garage Spaces: 3
Construction Materials: N/A
Foundation Size: 2288ft²
Unit Amenities:
-
Heating System:
-
ROOMS
| Main | Size | ft² |
|---|---|---|
| Living Room | 21 x 18 | 441 ft² |
| Dining Room | 14 x 13 | 196 ft² |
| Kitchen | 20 x 14 | 400 ft² |
| Bedroom 1 | 17 x 17 | 289 ft² |
| Sitting Room | 20 x 14 | 400 ft² |
| Screened Porch | 21 x 12 | 441 ft² |
| Office | 15 x 13 | 225 ft² |
| Lower | Size | ft² |
|---|---|---|
| Family Room | 35 x 20 | 1225 ft² |
| Bedroom 4 | 21 x 15 | 441 ft² |
| Exercise Room | 14 x 13 | 196 ft² |
| Workshop | 20 x 13 | 400 ft² |
| Wine Cellar | 8 x 7 | 64 ft² |
| Upper | Size | ft² |
|---|---|---|
| Bedroom 2 | 15 x 13 | 225 ft² |
| Bedroom 3 | 14 x 13 | 196 ft² |
LOT
Acres: N/A
Lot Size Dim.: Irregular
Longitude: 44.8449
Latitude: -93.6668
Zoning: Residential-Single Family
FINANCIAL & TAXES
Tax year: 2024
Tax annual amount: $10,374
MISCELLANEOUS
Fuel System: N/A
Sewer System: City Sewer/Connected
Water System: City Water/Connected
ADDITIONAL INFORMATION
MLS#: NST7777203
Listing Brokerage: Coldwell Banker Burnet

ID: 3950306
Published: December 31, 1969
Last Update: August 06, 2025
Views: 67


