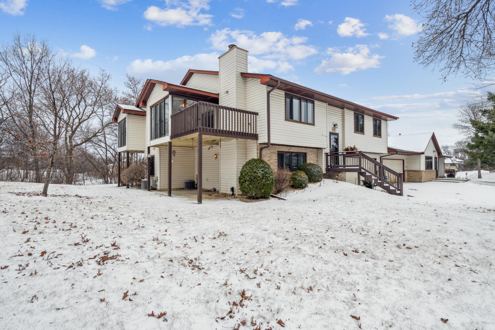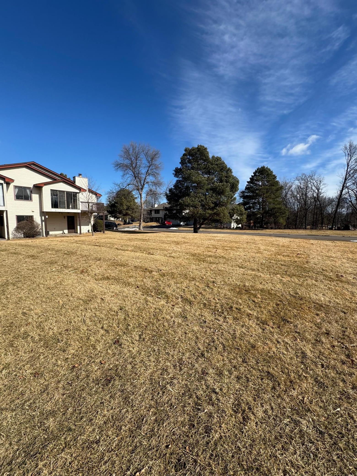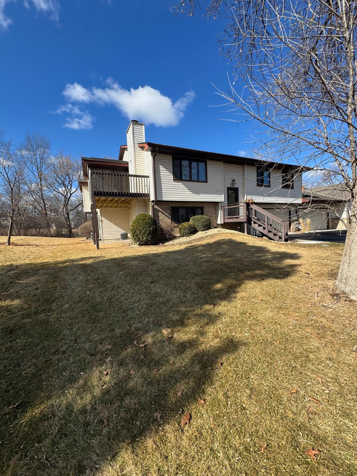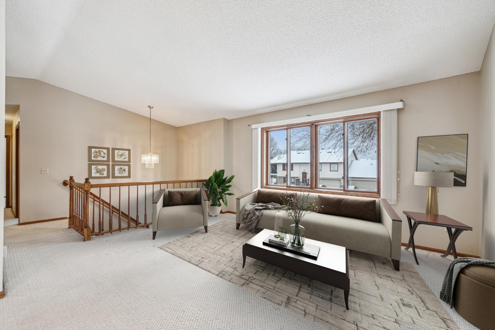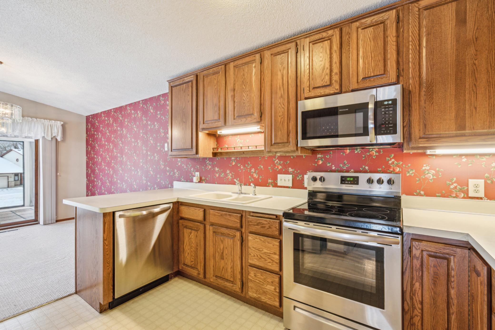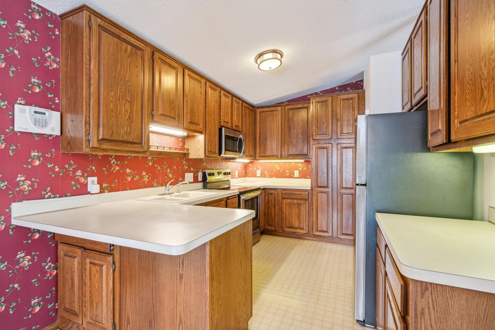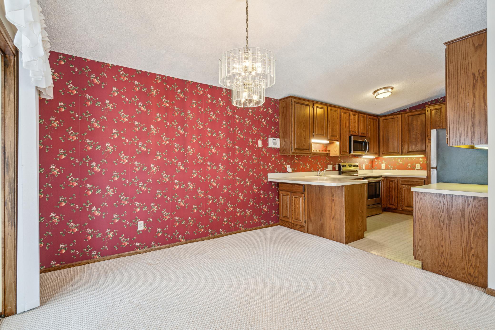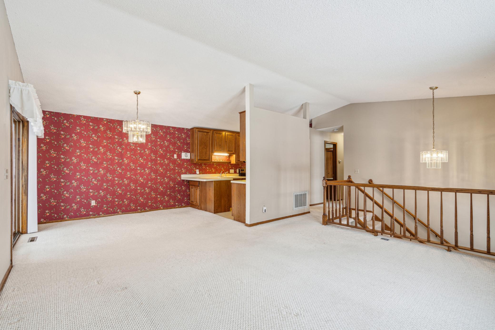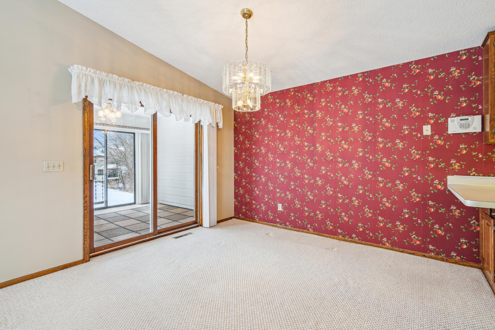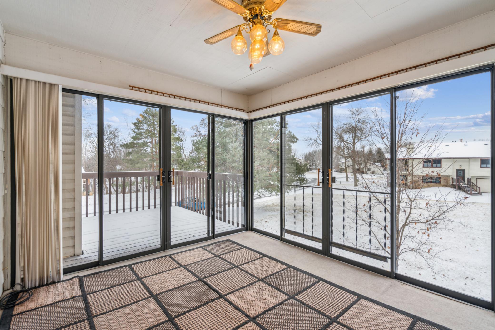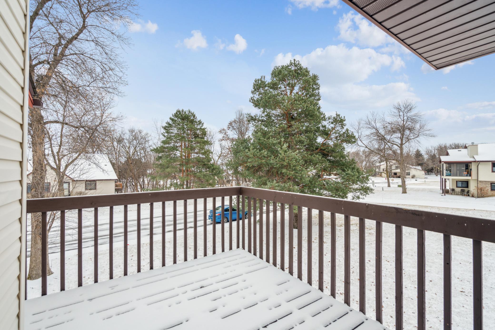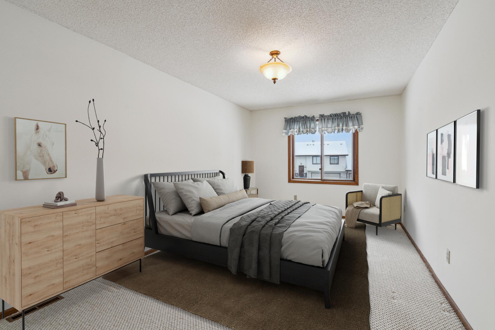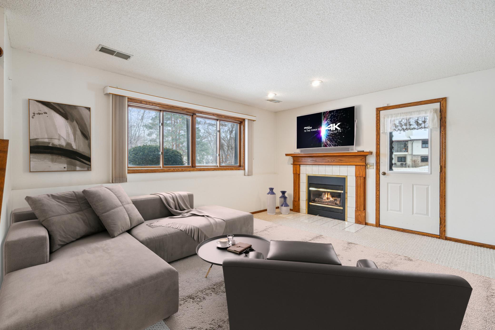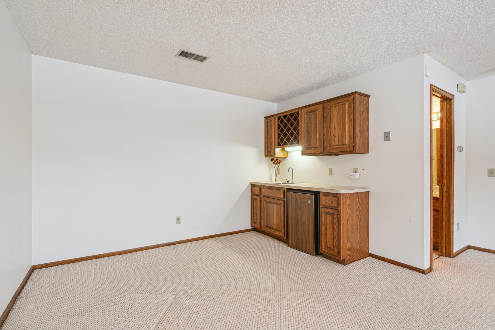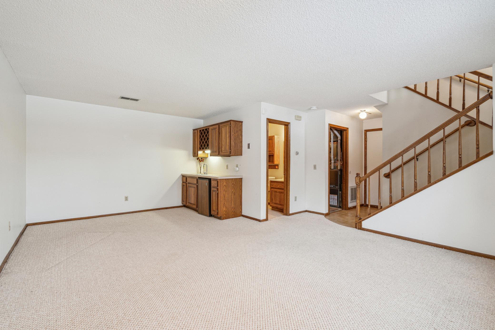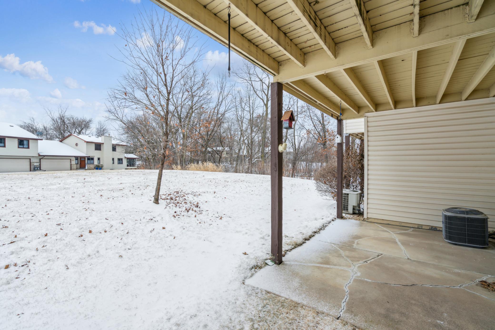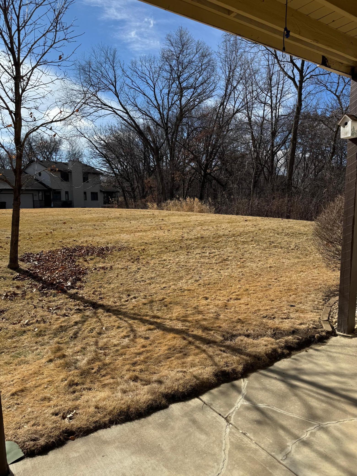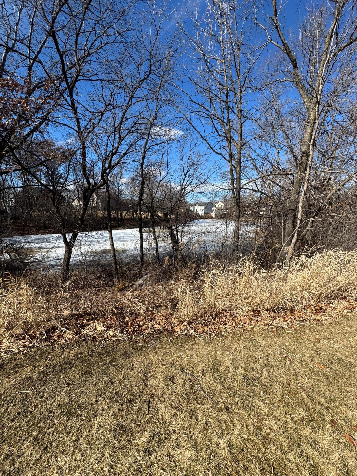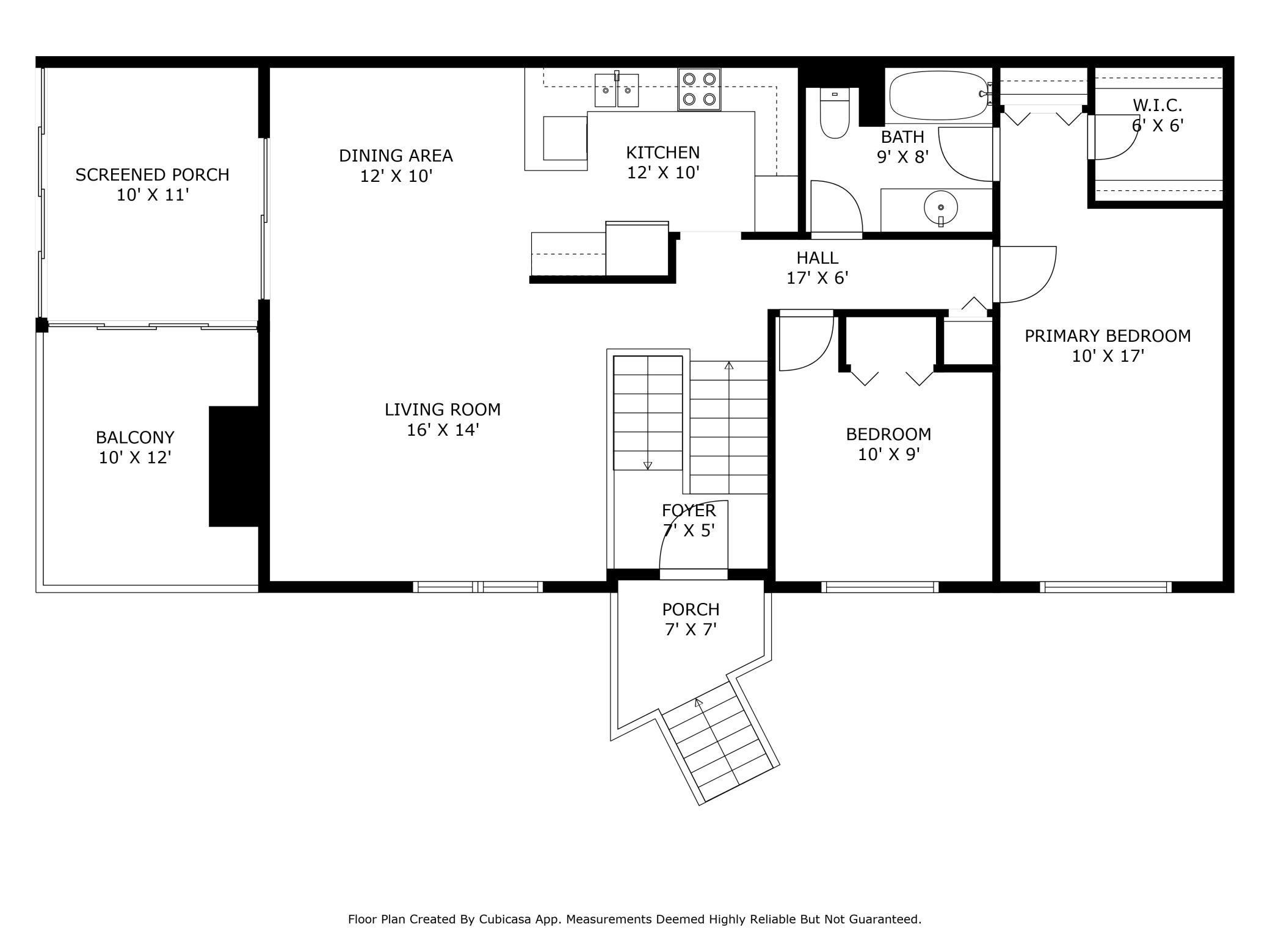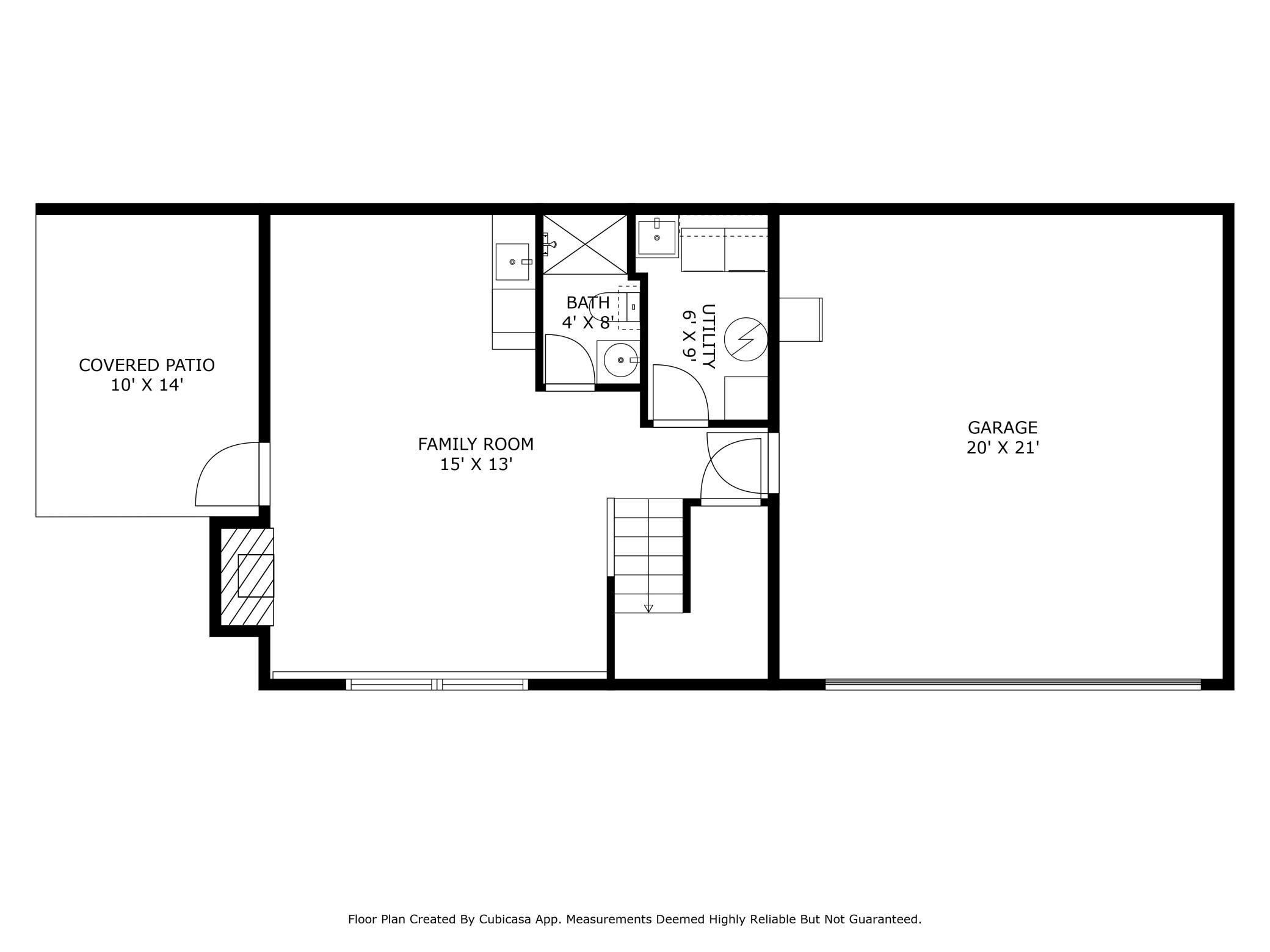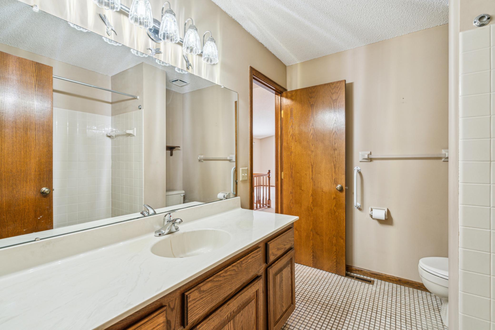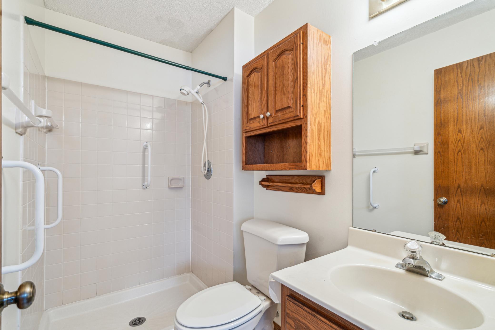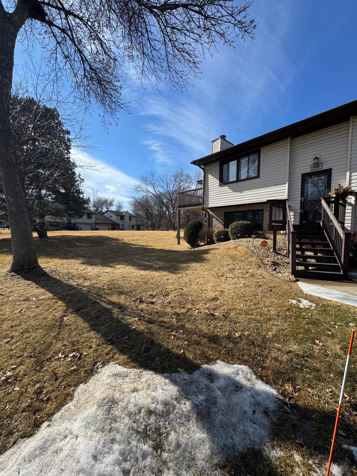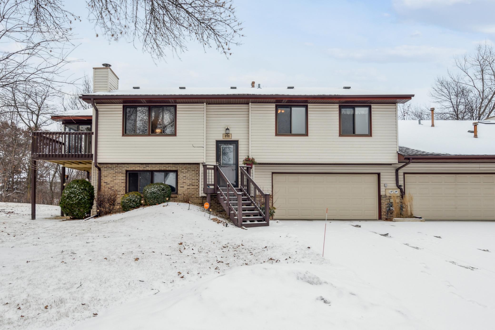8785 GOLDENROD LANE
8785 Goldenrod Lane, Maple Grove, 55369, MN
-
Price: $282,000
-
Status type: For Sale
-
City: Maple Grove
-
Neighborhood: N/A
Bedrooms: 2
Property Size :1566
-
Listing Agent: NST16633,NST69968
-
Property type : Townhouse Quad/4 Corners
-
Zip code: 55369
-
Street: 8785 Goldenrod Lane
-
Street: 8785 Goldenrod Lane
Bathrooms: 2
Year: 1987
Listing Brokerage: Coldwell Banker Burnet
FEATURES
- Range
- Refrigerator
- Washer
- Dryer
- Microwave
- Dishwasher
- Disposal
- Water Softener Rented
- Gas Water Heater
- Stainless Steel Appliances
DETAILS
Discover the perfect blend of comfort and convenience in this lovely end unit townhome. Featuring spacious primary suite with walk in closet and full bath walk-through. Enjoy the open concept and spacious floorpan with informal dining, cozy 3 season porch with adjoining deck which is ideal for relaxing or entertaining. The kitchen features plenty of counter and cabinet space with newer stainless appliances. The lower level walk-out boasts a family room with gas fireplace, wet bar, and a 3/4 bath for convenience. Located off the walk-out level is a covered patio leading to a spacious yard (maintained by the HOA). Ideally located near health clubs, parks, shopping, dining, and local amenities.
INTERIOR
Bedrooms: 2
Fin ft² / Living Area: 1566 ft²
Below Ground Living: 509ft²
Bathrooms: 2
Above Ground Living: 1057ft²
-
Basement Details: Finished, Walkout,
Appliances Included:
-
- Range
- Refrigerator
- Washer
- Dryer
- Microwave
- Dishwasher
- Disposal
- Water Softener Rented
- Gas Water Heater
- Stainless Steel Appliances
EXTERIOR
Air Conditioning: Central Air
Garage Spaces: 2
Construction Materials: N/A
Foundation Size: 528ft²
Unit Amenities:
-
- Patio
- Deck
- Porch
- Natural Woodwork
- Walk-In Closet
- Washer/Dryer Hookup
- Indoor Sprinklers
- Wet Bar
- Primary Bedroom Walk-In Closet
Heating System:
-
- Forced Air
ROOMS
| Main | Size | ft² |
|---|---|---|
| Dining Room | 12x10 | 144 ft² |
| Living Room | 16x14 | 256 ft² |
| Kitchen | 12x10 | 144 ft² |
| Bedroom 1 | 10x17 | 100 ft² |
| Bedroom 2 | 10x9 | 100 ft² |
| Three Season Porch | 10x11 | 100 ft² |
| Deck | 10x12 | 100 ft² |
| Lower | Size | ft² |
|---|---|---|
| Family Room | 15x13 | 225 ft² |
| Laundry | n/a | 0 ft² |
| Patio | 10x14 | 100 ft² |
LOT
Acres: N/A
Lot Size Dim.: common
Longitude: 45.1142
Latitude: -93.4312
Zoning: Residential-Single Family
FINANCIAL & TAXES
Tax year: 2025
Tax annual amount: $3,308
MISCELLANEOUS
Fuel System: N/A
Sewer System: City Sewer/Connected
Water System: City Water/Connected
ADDITIONAL INFORMATION
MLS#: NST7690995
Listing Brokerage: Coldwell Banker Burnet

ID: 3519825
Published: February 06, 2025
Last Update: February 06, 2025
Views: 14


