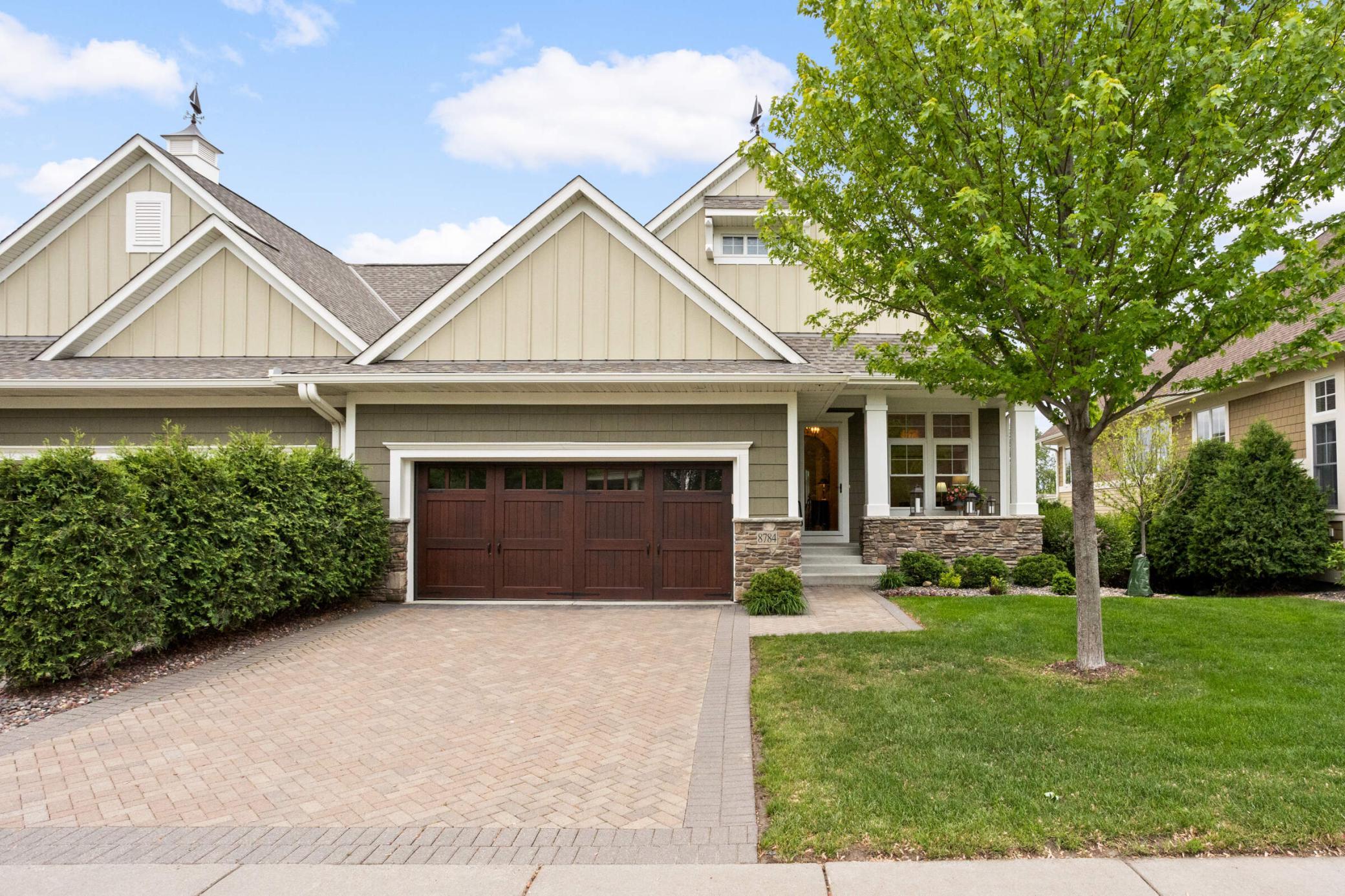8784 LAKE RILEY DRIVE
8784 Lake Riley Drive, Chanhassen, 55317, MN
-
Price: $875,000
-
Status type: For Sale
-
City: Chanhassen
-
Neighborhood: Lakeside
Bedrooms: 3
Property Size :3331
-
Listing Agent: NST16191,NST83282
-
Property type : Townhouse Side x Side
-
Zip code: 55317
-
Street: 8784 Lake Riley Drive
-
Street: 8784 Lake Riley Drive
Bathrooms: 3
Year: 2013
Listing Brokerage: Coldwell Banker Burnet
FEATURES
- Washer
- Microwave
- Exhaust Fan
- Dishwasher
- Disposal
- Cooktop
- Humidifier
- Gas Water Heater
- Stainless Steel Appliances
DETAILS
This townhome is the epitome of casual elegance in a convenient location that offers an active lifestyle with resort-style amenities. You will love this one-owner home in the heart of the Lakeside community, offering private beach access to Lake Riley, a newly renovated clubhouse with a well-equipped gym, heated in-ground pool, ample gathering spaces, and a beautifully renovated kitchen. When the weather heats up, spend the day on the lake with the association-owned pontoon boat. The neutral colors and archways throughout add a level of sophistication. The main level offers a home office with glass French doors, a beautiful living room with a gas fireplace, formal dining, and a stunning on-trend kitchen with ample seating at the center island. The primary bedroom has a double vanity, separate make-up area, soaking tub, walk-in shower, and TWO closets! Spend your mornings sipping coffee in the sun-drenched sunroom and your evenings dining on the deck. The lower level is spacious and full of possibilities. Need another bedroom? Simply add a wall. An extra storage room could be a home gym, studio, or bunkroom. Invite the troops over for movie night or game night. And don’t miss a Minnesota must-have: a screened-in porch with direct access to the backyard. You will appreciate how well this home has been meticulously maintained and will enjoy the best of everything this location offers.
INTERIOR
Bedrooms: 3
Fin ft² / Living Area: 3331 ft²
Below Ground Living: 1544ft²
Bathrooms: 3
Above Ground Living: 1787ft²
-
Basement Details: Drain Tiled, Finished, Full, Concrete, Storage/Locker, Sump Pump, Walkout,
Appliances Included:
-
- Washer
- Microwave
- Exhaust Fan
- Dishwasher
- Disposal
- Cooktop
- Humidifier
- Gas Water Heater
- Stainless Steel Appliances
EXTERIOR
Air Conditioning: Central Air
Garage Spaces: 2
Construction Materials: N/A
Foundation Size: 1913ft²
Unit Amenities:
-
- Kitchen Window
- Deck
- Porch
- Hardwood Floors
- Sun Room
- Walk-In Closet
- Washer/Dryer Hookup
- In-Ground Sprinkler
- Kitchen Center Island
- French Doors
- Tile Floors
- Main Floor Primary Bedroom
- Primary Bedroom Walk-In Closet
Heating System:
-
- Forced Air
ROOMS
| Main | Size | ft² |
|---|---|---|
| Living Room | 17x17 | 289 ft² |
| Dining Room | 14x11 | 196 ft² |
| Kitchen | 16x15 | 256 ft² |
| Laundry | 8x6 | 64 ft² |
| Bedroom 1 | 18x14 | 324 ft² |
| Sun Room | 12x13 | 144 ft² |
| Office | 10x11 | 100 ft² |
| Lower | Size | ft² |
|---|---|---|
| Bedroom 2 | 14x12 | 196 ft² |
| Family Room | n/a | 0 ft² |
| Porch | 13x12 | 169 ft² |
| Storage | 16x9 | 256 ft² |
LOT
Acres: N/A
Lot Size Dim.: common
Longitude: 44.8445
Latitude: -93.5219
Zoning: Residential-Single Family
FINANCIAL & TAXES
Tax year: 2025
Tax annual amount: $8,038
MISCELLANEOUS
Fuel System: N/A
Sewer System: City Sewer/Connected
Water System: City Water/Connected
ADITIONAL INFORMATION
MLS#: NST7746923
Listing Brokerage: Coldwell Banker Burnet

ID: 3699826
Published: May 22, 2025
Last Update: May 22, 2025
Views: 6






