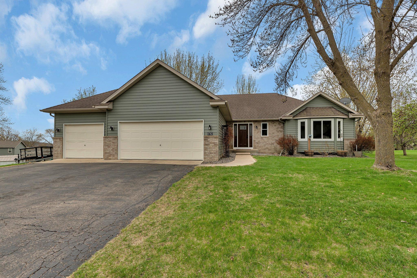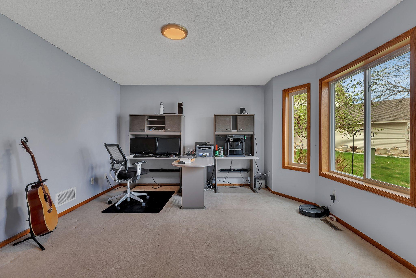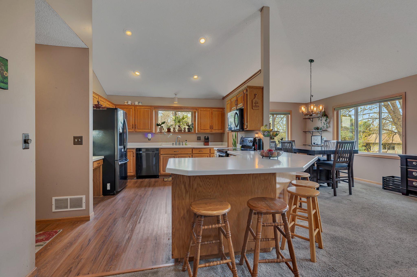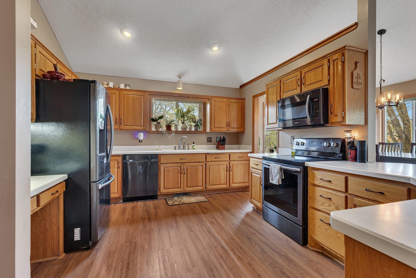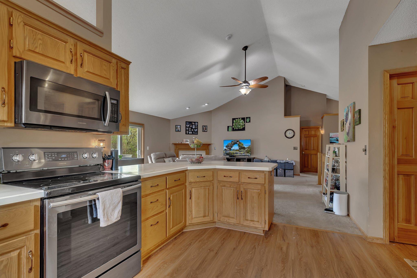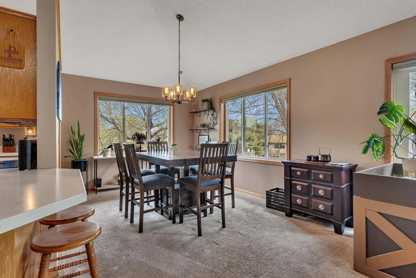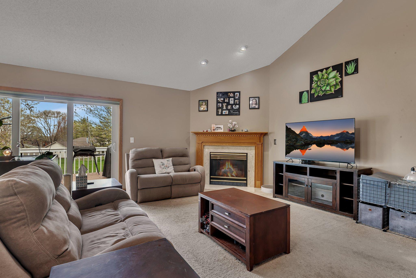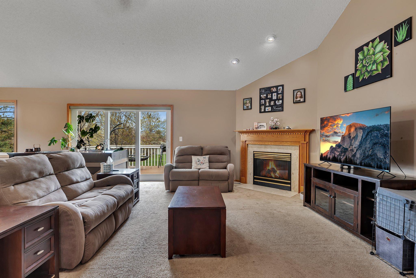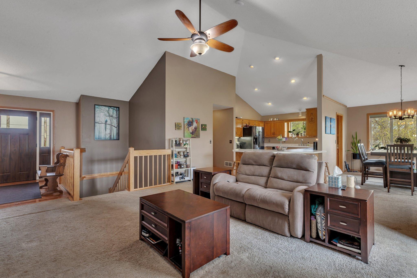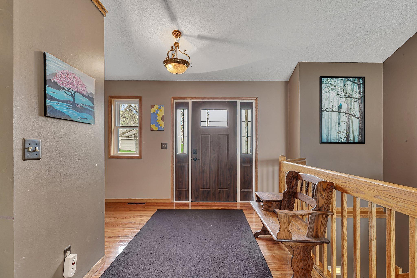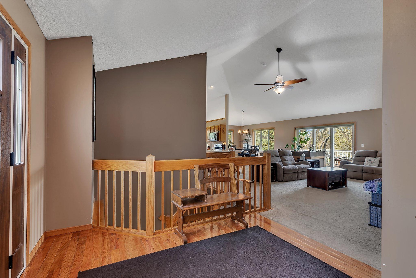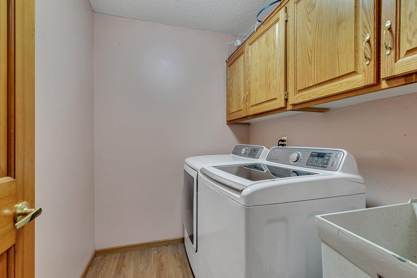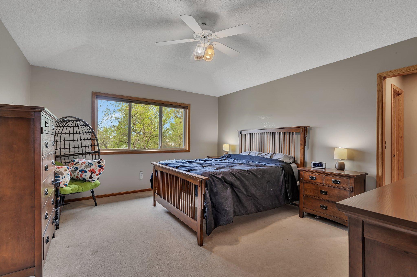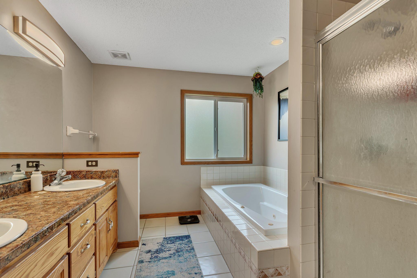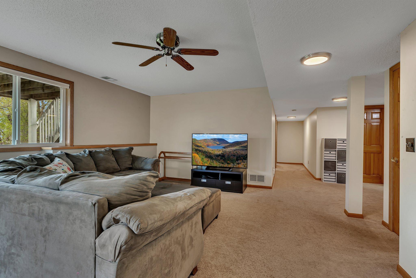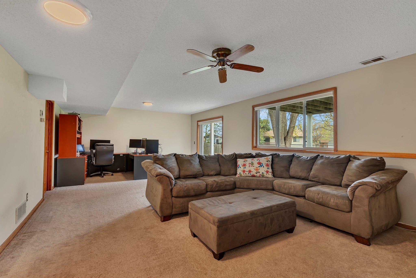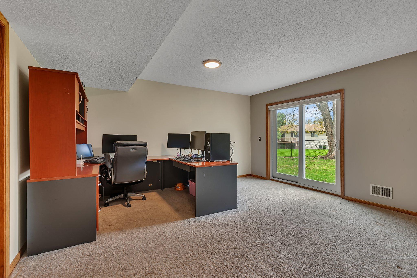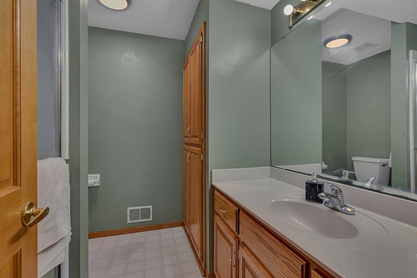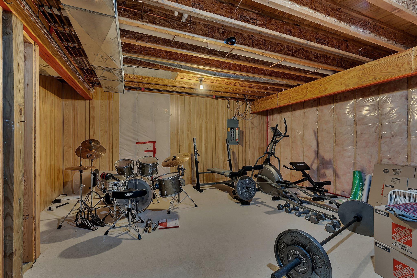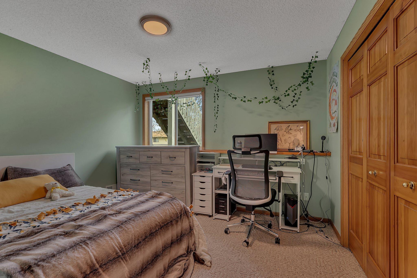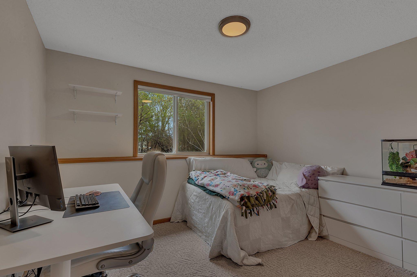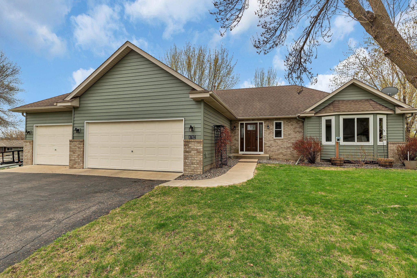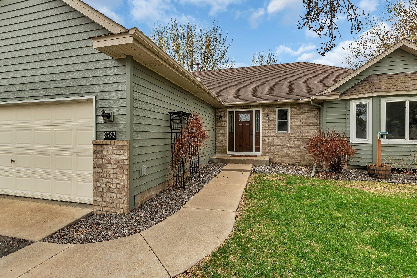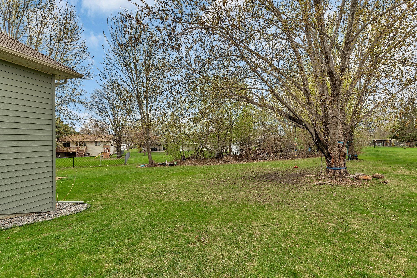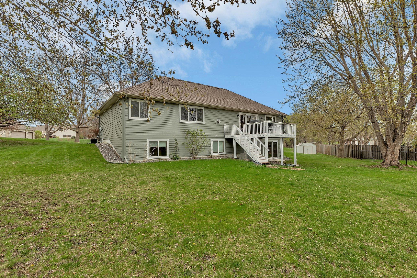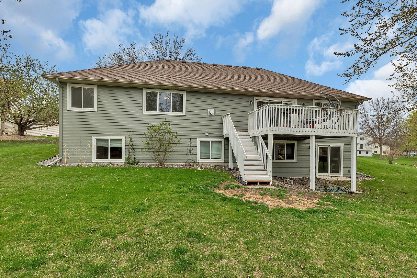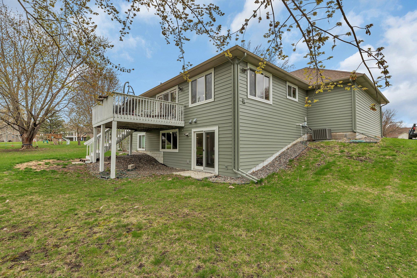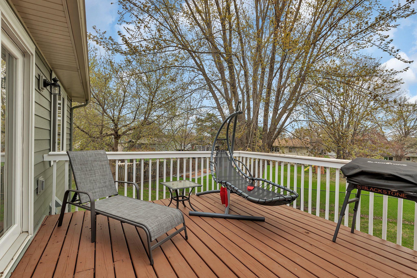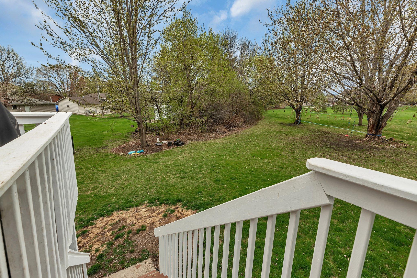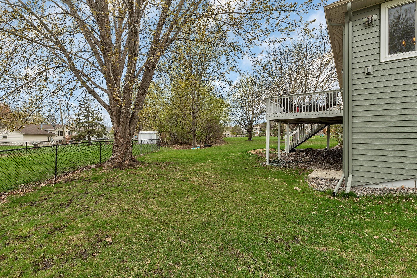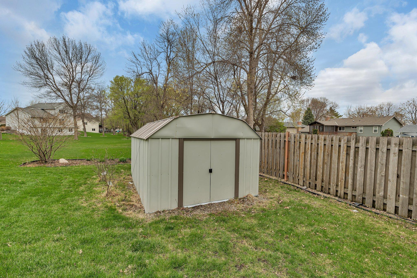8782 NARCISSUS LANE
8782 Narcissus Lane, Maple Grove, 55311, MN
-
Price: $524,900
-
Status type: For Sale
-
City: Maple Grove
-
Neighborhood: Weaver Estates 4th Add
Bedrooms: 4
Property Size :3132
-
Listing Agent: NST1000124,NST88413
-
Property type : Single Family Residence
-
Zip code: 55311
-
Street: 8782 Narcissus Lane
-
Street: 8782 Narcissus Lane
Bathrooms: 3
Year: 1995
Listing Brokerage: Purpose Driven Realty, LLC
FEATURES
- Range
- Refrigerator
- Washer
- Dryer
- Microwave
- Dishwasher
- Water Softener Owned
- Humidifier
- Air-To-Air Exchanger
- Water Filtration System
- Gas Water Heater
- Stainless Steel Appliances
DETAILS
This amazing one story house on just under a half acre lot is a must see, featuring a large foyer leading into an open floor plan with high vaulted ceilings, a large kitchen with newer appliances, main floor laundry, a gas fireplace in the spacious main floor family room, a main floor master suite with full bathroom featuring double sinks and a separate jetted tub and shower and a large bonus room in the basement that has lots of potential. The basement walks out to the large backyard, which is where the storage shed is. The deck off the main floor family room also overlooks the back yard and is perfect for those warm summer days. All the windows in the house are only 3 years old and the water heater and softener are also new. The oversized 3-stall garage is perfect if you need extra room for parking and is right off the kitchen for easy access. All of this plus it is located on a quiet cul-de-sac, you won't want to miss out on this house!
INTERIOR
Bedrooms: 4
Fin ft² / Living Area: 3132 ft²
Below Ground Living: 1326ft²
Bathrooms: 3
Above Ground Living: 1806ft²
-
Basement Details: Block, Drain Tiled, Egress Window(s), Finished, Full, Sump Pump, Walkout,
Appliances Included:
-
- Range
- Refrigerator
- Washer
- Dryer
- Microwave
- Dishwasher
- Water Softener Owned
- Humidifier
- Air-To-Air Exchanger
- Water Filtration System
- Gas Water Heater
- Stainless Steel Appliances
EXTERIOR
Air Conditioning: Central Air
Garage Spaces: 3
Construction Materials: N/A
Foundation Size: 1806ft²
Unit Amenities:
-
- Kitchen Window
- Deck
- Natural Woodwork
- Ceiling Fan(s)
- Walk-In Closet
- Vaulted Ceiling(s)
- Washer/Dryer Hookup
- Main Floor Primary Bedroom
- Primary Bedroom Walk-In Closet
Heating System:
-
- Forced Air
- Fireplace(s)
ROOMS
| Main | Size | ft² |
|---|---|---|
| Dining Room | 16x10 | 256 ft² |
| Family Room | 20x18 | 400 ft² |
| Kitchen | 16x11 | 256 ft² |
| Bedroom 1 | 15x13 | 225 ft² |
| Bedroom 2 | 15x13 | 225 ft² |
| Laundry | 7x6 | 49 ft² |
| Foyer | 11x9 | 121 ft² |
| Mud Room | 5x4 | 25 ft² |
| Deck | 15x12 | 225 ft² |
| Lower | Size | ft² |
|---|---|---|
| Living Room | 27x16 | 729 ft² |
| Bedroom 3 | 12x10 | 144 ft² |
| Bedroom 4 | 12x10 | 144 ft² |
| Bonus Room | 20x17 | 400 ft² |
LOT
Acres: N/A
Lot Size Dim.: Irregular
Longitude: 45.1143
Latitude: -93.5049
Zoning: Residential-Single Family
FINANCIAL & TAXES
Tax year: 2025
Tax annual amount: $5,968
MISCELLANEOUS
Fuel System: N/A
Sewer System: City Sewer/Connected
Water System: City Water/Connected
ADITIONAL INFORMATION
MLS#: NST7737254
Listing Brokerage: Purpose Driven Realty, LLC

ID: 3589801
Published: May 04, 2025
Last Update: May 04, 2025
Views: 4


