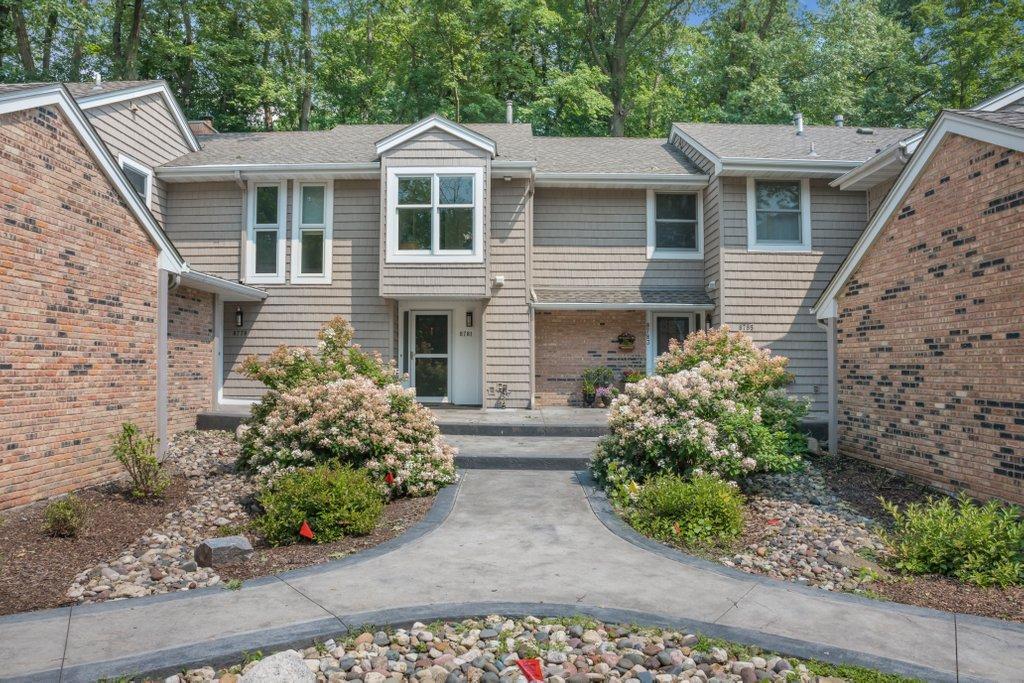8781 BASSWOOD ROAD
8781 Basswood Road, Eden Prairie, 55344, MN
-
Price: $299,900
-
Status type: For Sale
-
City: Eden Prairie
-
Neighborhood: Basswoods 1st Twnhs Add
Bedrooms: 3
Property Size :1368
-
Listing Agent: NST16633,NST77053
-
Property type : Townhouse Side x Side
-
Zip code: 55344
-
Street: 8781 Basswood Road
-
Street: 8781 Basswood Road
Bathrooms: 3
Year: 1974
Listing Brokerage: Coldwell Banker Burnet
FEATURES
- Range
- Refrigerator
- Washer
- Dryer
- Microwave
- Dishwasher
DETAILS
Discover this beautifully renovated 3-bedroom, 3-bathroom townhome located in the highly sought-after Basswood Townhomes community in Eden Prairie. This rare floor plan offers a perfect blend of modern updates and comfortable living spaces. Key Features: Gourmet Kitchen: Enjoy cooking in the brand-new kitchen equipped with stainless steel appliances, sleek under-cabinet lighting, and ample storage space. Updated Bathrooms: The home features three newly renovated bathrooms, including a convenient main floor half bath, a full bath on the upper level, and an ensuite half bath for added privacy. Modern Interiors: Experience the luxury of all-new flooring and contemporary lighting throughout the home, creating a warm and inviting atmosphere. Outdoor Living: Relax on your private deck and patio, perfect for entertaining or enjoying a quiet evening outdoors. Cozy Fireplace: Gather around the charming fireplace, adding a touch of coziness to your living space. Spacious Garage: Benefit from a large detached 2-car garage, providing ample storage and parking space. Community Amenities: As a resident of The Preserve, you'll have access to a range of amenities, including: A refreshing pool for those hot summer days. Well-maintained tennis courts for sports enthusiasts. A natural beach area for relaxation Rental options for a party/game room, perfect for hosting events. Scenic trails for walking, jogging, or biking This townhome offers a unique opportunity to enjoy modern living in a fantastic location with access to excellent community amenities. Don't miss out on this exceptional property!
INTERIOR
Bedrooms: 3
Fin ft² / Living Area: 1368 ft²
Below Ground Living: N/A
Bathrooms: 3
Above Ground Living: 1368ft²
-
Basement Details: None,
Appliances Included:
-
- Range
- Refrigerator
- Washer
- Dryer
- Microwave
- Dishwasher
EXTERIOR
Air Conditioning: Central Air
Garage Spaces: 2
Construction Materials: N/A
Foundation Size: 672ft²
Unit Amenities:
-
- Patio
- Deck
- Ceiling Fan(s)
- Washer/Dryer Hookup
- Tile Floors
Heating System:
-
- Forced Air
- Fireplace(s)
ROOMS
| Main | Size | ft² |
|---|---|---|
| Living Room | 17x12 | 289 ft² |
| Dining Room | 16x10 | 256 ft² |
| Kitchen | 12x9 | 144 ft² |
| Patio | 13x5 | 169 ft² |
| Upper | Size | ft² |
|---|---|---|
| Bedroom 1 | 14x13 | 196 ft² |
| Bedroom 2 | 14x10 | 196 ft² |
| Bedroom 3 | 11x9 | 121 ft² |
| Deck | 13x5 | 169 ft² |
LOT
Acres: N/A
Lot Size Dim.: common
Longitude: 44.8442
Latitude: -93.4146
Zoning: Residential-Single Family
FINANCIAL & TAXES
Tax year: 2025
Tax annual amount: $3,252
MISCELLANEOUS
Fuel System: N/A
Sewer System: City Sewer/Connected
Water System: City Water/Connected
ADDITIONAL INFORMATION
MLS#: NST7782169
Listing Brokerage: Coldwell Banker Burnet

ID: 3953160
Published: August 01, 2025
Last Update: August 01, 2025
Views: 95






