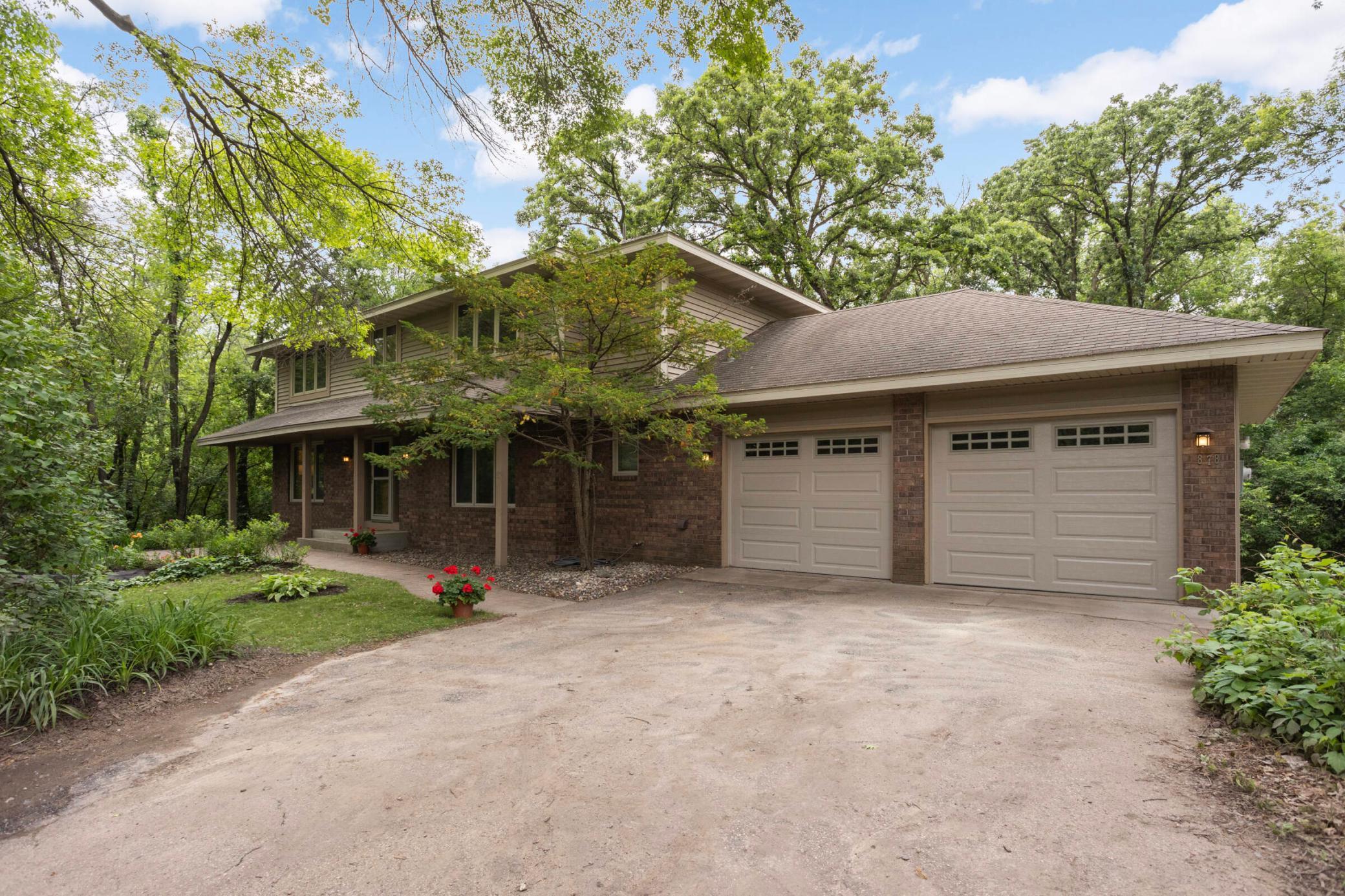878 LAKEWOOD HILLS ROAD
878 Lakewood Hills Road, Eagan, 55123, MN
-
Price: $648,000
-
Status type: For Sale
-
City: Eagan
-
Neighborhood: Lakewood Hills
Bedrooms: 3
Property Size :3583
-
Listing Agent: NST19660,NST51364
-
Property type : Single Family Residence
-
Zip code: 55123
-
Street: 878 Lakewood Hills Road
-
Street: 878 Lakewood Hills Road
Bathrooms: 4
Year: 1985
Listing Brokerage: River Arts Realty, LLC
FEATURES
- Range
- Refrigerator
- Washer
- Dryer
- Microwave
- Exhaust Fan
- Dishwasher
- Water Softener Owned
- Disposal
- Gas Water Heater
- ENERGY STAR Qualified Appliances
- Stainless Steel Appliances
DETAILS
Looking for urban seclusion and the ability to walk to Lebanon Park for all your recreational needs? You will find it at 878 Lakewood Hills Rd So! This beautifully maintained and updated 2-story home is nestled in the woods and overlooks a peaceful pond. Main level features a tastefully remodeled kitchen with ss appliances, induction range, large cneter island, and informal dining area - patio doors lead to a large deck overlooking the woods and pond. Light filled living room with fireplace and access to large screened porch. Other main floor rooms include a formal dining area, 1/2 guest bath, den, an office that could be converted into a 4th bedroom/guest room, and a laundry room/mudroom off the kitchen. Upper level feautres full ensuite primary bedroom, center hallway full bath, and 2 additional bedrooms. The lower level features daylight windows a great room, family room (multiple uses for these rooms), 1/2 bath, and large storage area. 2 car over sized garage with EV plug. See supplements for "Updates Made by Current Homeowners" and "General Information from the Homeowners" for more information on all the upgrades made to the home.
INTERIOR
Bedrooms: 3
Fin ft² / Living Area: 3583 ft²
Below Ground Living: 979ft²
Bathrooms: 4
Above Ground Living: 2604ft²
-
Basement Details: Block, Finished, Full, Partially Finished,
Appliances Included:
-
- Range
- Refrigerator
- Washer
- Dryer
- Microwave
- Exhaust Fan
- Dishwasher
- Water Softener Owned
- Disposal
- Gas Water Heater
- ENERGY STAR Qualified Appliances
- Stainless Steel Appliances
EXTERIOR
Air Conditioning: Central Air
Garage Spaces: 2
Construction Materials: N/A
Foundation Size: 1441ft²
Unit Amenities:
-
- Kitchen Window
- Deck
- Porch
- Hardwood Floors
- Ceiling Fan(s)
- Walk-In Closet
- Vaulted Ceiling(s)
- Local Area Network
- Washer/Dryer Hookup
- Kitchen Center Island
- Tile Floors
- Primary Bedroom Walk-In Closet
Heating System:
-
- Forced Air
ROOMS
| Main | Size | ft² |
|---|---|---|
| Living Room | 24 x 14 | 576 ft² |
| Kitchen | 17.5 x 14 | 304.79 ft² |
| Dining Room | 11.5 x 11 | 131.29 ft² |
| Den | 14.5 x 13.5 | 193.42 ft² |
| Office | 14 x 10 | 196 ft² |
| Foyer | 13 x 8 | 169 ft² |
| Laundry | 9.5 x 9 | 89.46 ft² |
| Screened Porch | 14 x 12 | 196 ft² |
| Deck | 19 x 14 | 361 ft² |
| Second | Size | ft² |
|---|---|---|
| Bedroom 1 | 25 x 13 | 625 ft² |
| Bedroom 2 | 12 x 12 | 144 ft² |
| Bedroom 3 | 13 x 11 | 169 ft² |
| Lower | Size | ft² |
|---|---|---|
| Great Room | 25 x 23 | 625 ft² |
| Amusement Room | 16 x 13 | 256 ft² |
LOT
Acres: N/A
Lot Size Dim.: LENGTHY
Longitude: 44.7908
Latitude: -93.1317
Zoning: Residential-Single Family
FINANCIAL & TAXES
Tax year: 2025
Tax annual amount: $6,718
MISCELLANEOUS
Fuel System: N/A
Sewer System: Septic System Compliant - Yes
Water System: Well
ADDITIONAL INFORMATION
MLS#: NST7773051
Listing Brokerage: River Arts Realty, LLC

ID: 3895933
Published: July 16, 2025
Last Update: July 16, 2025
Views: 1






