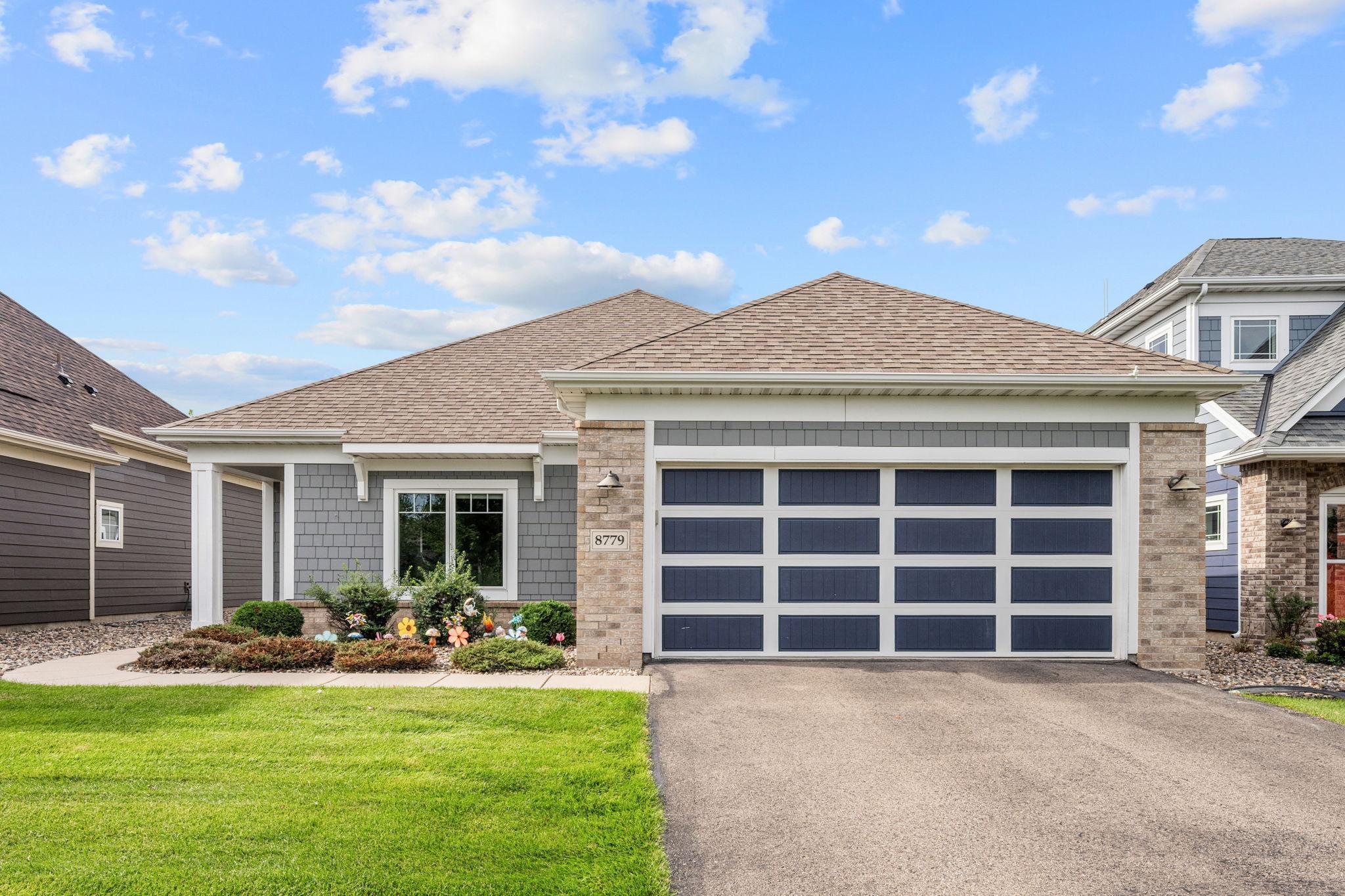8779 UPPER 7TH PLACE
8779 Upper 7th Place, Lake Elmo, 55042, MN
-
Property type : Townhouse Detached
-
Zip code: 55042
-
Street: 8779 Upper 7th Place
-
Street: 8779 Upper 7th Place
Bathrooms: 2
Year: 2015
Listing Brokerage: Coldwell Banker Burnet
FEATURES
- Range
- Refrigerator
- Washer
- Dryer
- Microwave
- Exhaust Fan
- Dishwasher
- Water Softener Owned
- Humidifier
- Air-To-Air Exchanger
- Gas Water Heater
- Stainless Steel Appliances
DETAILS
Turn-key detached townhome with one level living. Easy, quiet, peaceful. No steps, no common walls, lawn/snow taken care of for you. Stunning open floor plan. Beautifully kept exterior, lots of space between homes + HOA maintained rain garden out front. A spacious foyer welcomes you inside with an archway leading to the open living/dining/kitchen. Plenty of counter space in the kitchen - large center island overlooking the living room. The primary bedroom features a inset ceiling, en-suite bath w/ dual vanity sink frosted transom window for natural light and a large walk in closet. Off the front entry is a 2nd bedroom/office space/or craft room. No steps in from the newly finished garage to the mud room. A short distance to carry groceries to the kitchen. Laundry area off the mud room on the main level! New carpet, clean walls throughout. Private patio out back overlooking a open well manicured lawn. Easy access to walking trails, Ivy Wood Park w/pickle ball court and Stonegate Park. Close to 94, 694/494, shopping, dining. A+ Lake Elmo location. A great condo/apartment alternative. Start your next chapter here today!
INTERIOR
Bedrooms: 2
Fin ft² / Living Area: 1460 ft²
Below Ground Living: N/A
Bathrooms: 2
Above Ground Living: 1460ft²
-
Basement Details: None,
Appliances Included:
-
- Range
- Refrigerator
- Washer
- Dryer
- Microwave
- Exhaust Fan
- Dishwasher
- Water Softener Owned
- Humidifier
- Air-To-Air Exchanger
- Gas Water Heater
- Stainless Steel Appliances
EXTERIOR
Air Conditioning: Central Air
Garage Spaces: 2
Construction Materials: N/A
Foundation Size: 1460ft²
Unit Amenities:
-
- Patio
- Ceiling Fan(s)
- Walk-In Closet
- Washer/Dryer Hookup
- Kitchen Center Island
- Main Floor Primary Bedroom
- Primary Bedroom Walk-In Closet
Heating System:
-
- Forced Air
ROOMS
| Main | Size | ft² |
|---|---|---|
| Bedroom 1 | 12.7x14.7 | 183.51 ft² |
| Bedroom 2 | 14x12 | 196 ft² |
| Living Room | 12.9x19.17 | 260.31 ft² |
| Dining Room | 10.7x13 | 113.24 ft² |
| Foyer | 11x5.6 | 60.5 ft² |
| Kitchen | 13x12 | 169 ft² |
| Patio | 13x13 | 169 ft² |
LOT
Acres: N/A
Lot Size Dim.: 47x196x195x67
Longitude: 44.958
Latitude: -92.9282
Zoning: Residential-Single Family
FINANCIAL & TAXES
Tax year: 2025
Tax annual amount: $4,644
MISCELLANEOUS
Fuel System: N/A
Sewer System: City Sewer/Connected
Water System: City Water/Connected
ADDITIONAL INFORMATION
MLS#: NST7794960
Listing Brokerage: Coldwell Banker Burnet

ID: 4079044
Published: September 05, 2025
Last Update: September 05, 2025
Views: 1






