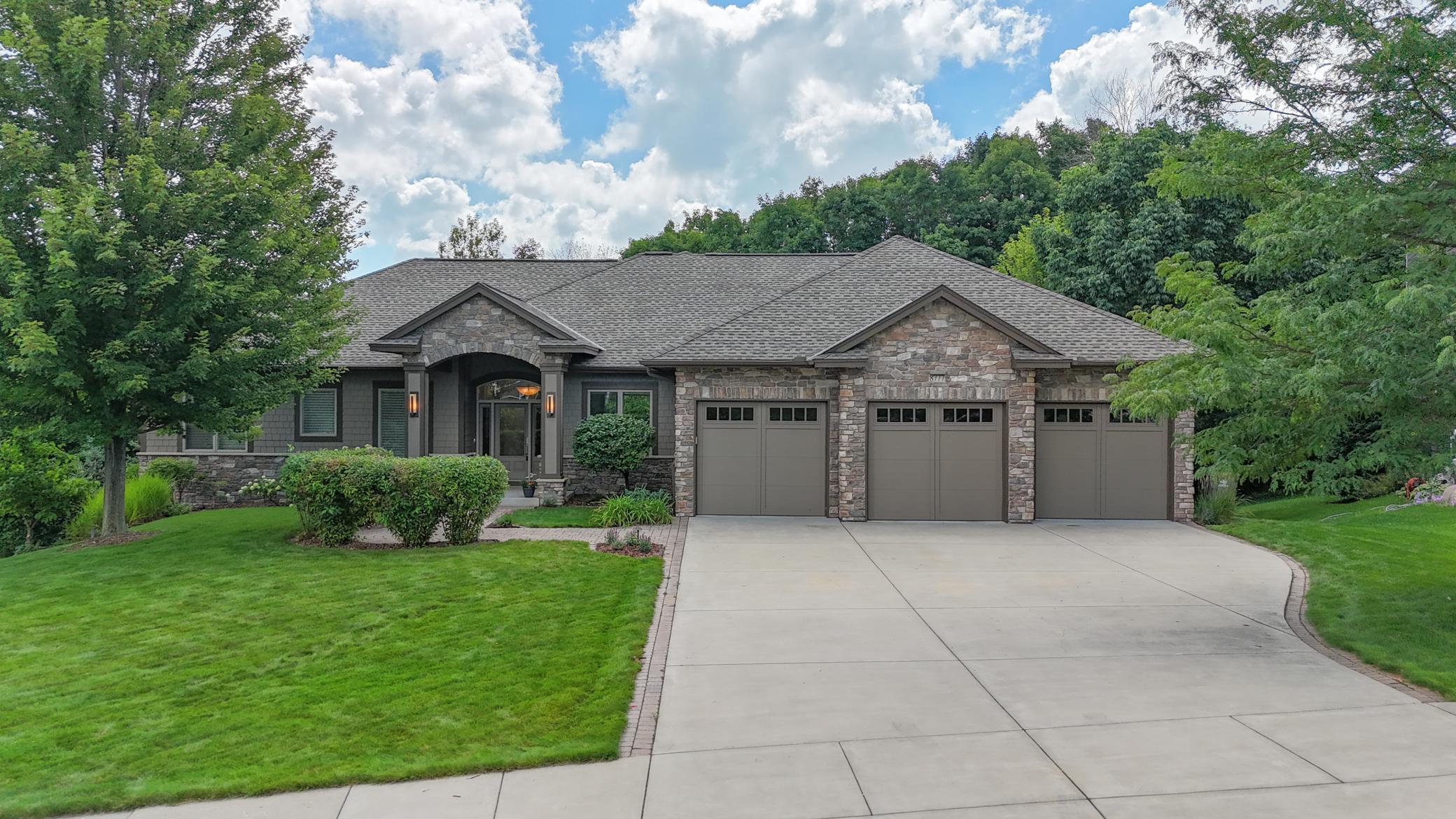8777 STONEFIELD LANE
8777 Stonefield Lane, Chanhassen, 55317, MN
-
Price: $949,900
-
Status type: For Sale
-
City: Chanhassen
-
Neighborhood: Stonefield
Bedrooms: 3
Property Size :4456
-
Listing Agent: NST27199,NST98027
-
Property type : Single Family Residence
-
Zip code: 55317
-
Street: 8777 Stonefield Lane
-
Street: 8777 Stonefield Lane
Bathrooms: 4
Year: 2007
Listing Brokerage: Twin Cities Property Finder
FEATURES
- Refrigerator
- Washer
- Dryer
- Microwave
- Exhaust Fan
- Dishwasher
- Water Softener Owned
- Disposal
- Cooktop
- Wall Oven
- Humidifier
- Air-To-Air Exchanger
- Water Filtration System
- Gas Water Heater
- Stainless Steel Appliances
DETAILS
First time on the market since custom-built in 2007, this luxury rambler in coveted Chanhassen offers timeless design and modern updates—available today for less than its original build cost. Impeccably maintained, the home features refinished hardwood floors, fresh paint, and some new carpet (2025). Recent upgrades include a new roof (2021), A/C (2023), air exchanger (2024), and in-floor heat water heater (2025). The sun-filled main level boasts an elegant kitchen, sunroom, and primary suite with a lighted tray ceiling. The walkout lower level is perfect for entertaining with a family room, game area, wet bar, gym/den, two bedrooms, and two baths. Outside, enjoy spectacular landscaping, a magical patio with fire pit, and private wooded views. Just minutes from the MN Landscape Arboretum, Paisley Park, lakes, dining, trails, and the Chanhassen Dinner Theater, this home combines luxury, comfort, and convenience in one extraordinary package. All information provided in this listing, including but not limited to dimensions, to be verified by the Buyer and Buyer's agent.
INTERIOR
Bedrooms: 3
Fin ft² / Living Area: 4456 ft²
Below Ground Living: 1871ft²
Bathrooms: 4
Above Ground Living: 2585ft²
-
Basement Details: Daylight/Lookout Windows, Egress Window(s), Finished, Full, Storage Space, Sump Pump, Tile Shower, Walkout,
Appliances Included:
-
- Refrigerator
- Washer
- Dryer
- Microwave
- Exhaust Fan
- Dishwasher
- Water Softener Owned
- Disposal
- Cooktop
- Wall Oven
- Humidifier
- Air-To-Air Exchanger
- Water Filtration System
- Gas Water Heater
- Stainless Steel Appliances
EXTERIOR
Air Conditioning: Central Air
Garage Spaces: 3
Construction Materials: N/A
Foundation Size: 2585ft²
Unit Amenities:
-
- Patio
- Kitchen Window
- Deck
- Hardwood Floors
- Sun Room
- Walk-In Closet
- Vaulted Ceiling(s)
- Washer/Dryer Hookup
- In-Ground Sprinkler
- Exercise Room
- Other
- Paneled Doors
- Kitchen Center Island
- French Doors
- Wet Bar
- Tile Floors
- Main Floor Primary Bedroom
- Primary Bedroom Walk-In Closet
Heating System:
-
- Forced Air
ROOMS
| Main | Size | ft² |
|---|---|---|
| Kitchen | 12x18 | 144 ft² |
| Informal Dining Room | 12x17 | 144 ft² |
| Sun Room | 17x16 | 289 ft² |
| Living Room | 17x23 | 289 ft² |
| Bedroom 1 | 13x16 | 169 ft² |
| Flex Room | 11x14 | 121 ft² |
| Office | 13x12 | 169 ft² |
| Primary Bathroom | 13x14 | 169 ft² |
| Office | 12x8 | 144 ft² |
| Foyer | 7x12 | 49 ft² |
| Walk In Closet | 8x10 | 64 ft² |
| Lower | Size | ft² |
|---|---|---|
| Family Room | 20x23 | 400 ft² |
| Bedroom 2 | 12x16 | 144 ft² |
| Bedroom 3 | 11x16 | 121 ft² |
| Billiard | 16x22 | 256 ft² |
| Exercise Room | 12x13 | 144 ft² |
| Bar/Wet Bar Room | 11x7 | 121 ft² |
| Laundry | 7x10 | 49 ft² |
| Utility Room | 21x26 | 441 ft² |
LOT
Acres: N/A
Lot Size Dim.: 78X244X10X107X90X244
Longitude: 44.844
Latitude: -93.5608
Zoning: Residential-Single Family
FINANCIAL & TAXES
Tax year: 2025
Tax annual amount: $10,130
MISCELLANEOUS
Fuel System: N/A
Sewer System: City Sewer/Connected
Water System: City Water/Connected
ADDITIONAL INFORMATION
MLS#: NST7781555
Listing Brokerage: Twin Cities Property Finder






