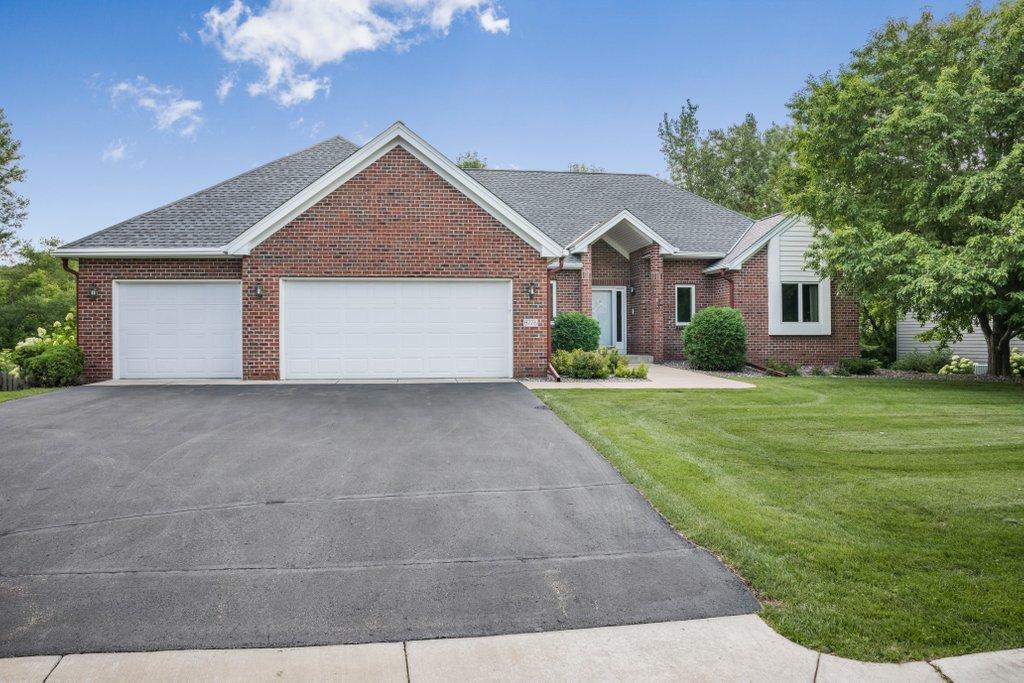8776 BLACKOAKS LANE
8776 Blackoaks Lane, Maple Grove, 55311, MN
-
Price: $699,900
-
Status type: For Sale
-
City: Maple Grove
-
Neighborhood: Rice Lake Farms
Bedrooms: 4
Property Size :3582
-
Listing Agent: NST10511,NST57220
-
Property type : Single Family Residence
-
Zip code: 55311
-
Street: 8776 Blackoaks Lane
-
Street: 8776 Blackoaks Lane
Bathrooms: 4
Year: 1994
Listing Brokerage: Keller Williams Classic Rlty NW
FEATURES
- Range
- Refrigerator
- Washer
- Dryer
- Microwave
- Dishwasher
- Water Softener Owned
- Air-To-Air Exchanger
- Water Filtration System
- Gas Water Heater
- Stainless Steel Appliances
DETAILS
Welcome to this beautifully designed rambler in the heart of Maple Grove—perfectly blending comfort, function, and style. The sun-filled main level boasts 9-foot ceilings and a vaulted living room, with fresh paint and hardwood floors, creating an open and airy feel. Functional and inviting kitchen offers ample counter space with breakfast bar and center island, granite countertops, pantry and informal dining area surrounded by windows that is flooded with sunlight! A sunroom and maintenance-free deck make indoor-outdoor living a breeze. Down the hallway find two main-level bedrooms, including a primary suite with a private full bath featuring a soaking tub, double vanity, tiled shower, and walk-in closet. A full bath, laundry room with ample counter space, storage, and a drop zone sits conveniently off the 3-car garage alongside a half bath, complete the main level. The walkout lower level has been refreshed with new paint and carpet, offering a spacious family room with built-ins and a gas fireplace as its focal point. You’ll also find two additional bedrooms, an office, and a full bath, utility room—plus bonus space in the 31x23 Spancrete garage, ideal for hobbies, storage, or a workshop. Enjoy nights in the private, flat and wooded backyard! The home is located just off Maple Grove Parkway, this home offers quick access to restaurants, shopping, and major highways for easy commuting. Don't miss this opportunity, hurry today!
INTERIOR
Bedrooms: 4
Fin ft² / Living Area: 3582 ft²
Below Ground Living: 1584ft²
Bathrooms: 4
Above Ground Living: 1998ft²
-
Basement Details: Block, Drain Tiled, Egress Window(s), Finished, Other, Storage Space, Sump Pump,
Appliances Included:
-
- Range
- Refrigerator
- Washer
- Dryer
- Microwave
- Dishwasher
- Water Softener Owned
- Air-To-Air Exchanger
- Water Filtration System
- Gas Water Heater
- Stainless Steel Appliances
EXTERIOR
Air Conditioning: Central Air
Garage Spaces: 3
Construction Materials: N/A
Foundation Size: 2588ft²
Unit Amenities:
-
- Deck
- Natural Woodwork
- Hardwood Floors
- Sun Room
- Vaulted Ceiling(s)
- In-Ground Sprinkler
- Other
- Intercom System
- Main Floor Primary Bedroom
- Primary Bedroom Walk-In Closet
Heating System:
-
- Forced Air
- Fireplace(s)
ROOMS
| Main | Size | ft² |
|---|---|---|
| Kitchen | 17x14 | 289 ft² |
| Living Room | 20x15 | 400 ft² |
| Informal Dining Room | 15x12 | 225 ft² |
| Sun Room | 17x12 | 289 ft² |
| Foyer | 12x7 | 144 ft² |
| Bedroom 1 | 17x15 | 289 ft² |
| Bedroom 2 | 13x11 | 169 ft² |
| Laundry | 12x7 | 144 ft² |
| Lower | Size | ft² |
|---|---|---|
| Bedroom 3 | 16x14 | 256 ft² |
| Bedroom 4 | 18x12 | 324 ft² |
| Office | 12x11 | 144 ft² |
| Family Room | 20x22 | 400 ft² |
| Utility Room | 21x10 | 441 ft² |
| Workshop | 31x23 | 961 ft² |
LOT
Acres: N/A
Lot Size Dim.: 110X316X92.37X298.0
Longitude: 45.1141
Latitude: -93.4882
Zoning: Residential-Single Family
FINANCIAL & TAXES
Tax year: 2025
Tax annual amount: $4,011
MISCELLANEOUS
Fuel System: N/A
Sewer System: City Sewer/Connected
Water System: City Water/Connected
ADDITIONAL INFORMATION
MLS#: NST7779429
Listing Brokerage: Keller Williams Classic Rlty NW

ID: 3946814
Published: July 31, 2025
Last Update: July 31, 2025
Views: 3






