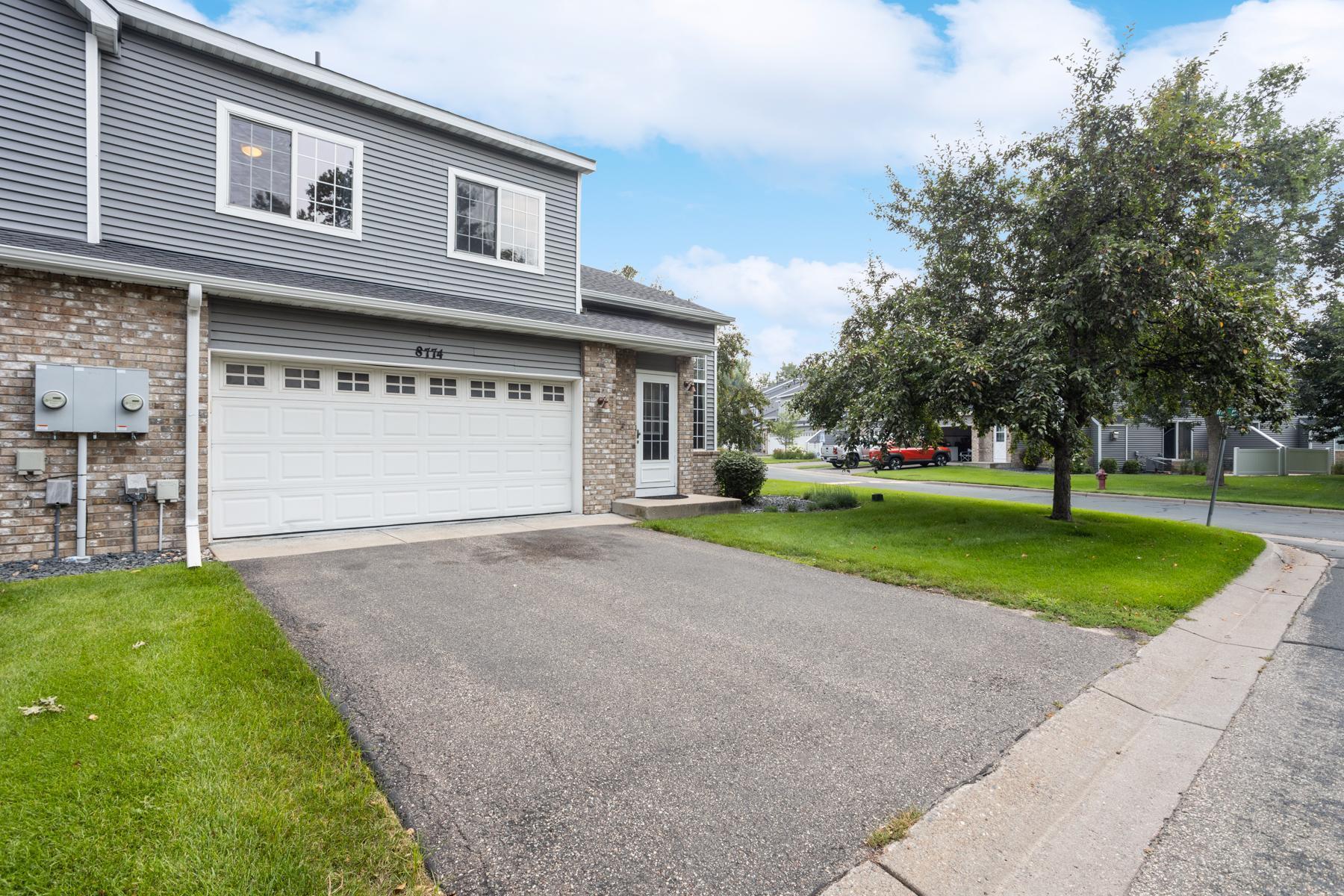8774 HASTINGS CIRCLE
8774 Hastings Circle, Minneapolis (Blaine), 55449, MN
-
Price: $275,000
-
Status type: For Sale
-
City: Minneapolis (Blaine)
-
Neighborhood: Cic 73 Carriage Wood
Bedrooms: 3
Property Size :1550
-
Listing Agent: NST1001758,NST110120
-
Property type : Townhouse Side x Side
-
Zip code: 55449
-
Street: 8774 Hastings Circle
-
Street: 8774 Hastings Circle
Bathrooms: 2
Year: 1999
Listing Brokerage: LPT Realty, LLC
DETAILS
Welcome to this stylishly updated 3-bedroom, 2-bath home nestled in a quiet Blaine neighborhood. From the moment you arrive, you'll appreciate the numerous upgrades—including a brand-new A/C and furnace, newer roof and siding, and a freshly poured concrete patio perfect for outdoor relaxation. Inside, you'll find a fresh, modern interior with new vinyl flooring and paint throughout. The open-concept layout connects the spacious living room and kitchen, creating a bright and functional space ideal for both daily living and entertaining. Enjoy cozy nights by the fireplace and seamless access to the outdoors via the walkout patio off the dining area. All three bedrooms are conveniently situated on one level, each featuring a generous walk-in closet. The upper-level bath includes a luxurious soaking tub and separate shower--perfect for winding down. With all appliances under five years old and thoughtful updates throughout, this move-in-ready home combines comfort, convenience, and peace of mind in a prime location. Don’t miss it!
INTERIOR
Bedrooms: 3
Fin ft² / Living Area: 1550 ft²
Below Ground Living: N/A
Bathrooms: 2
Above Ground Living: 1550ft²
-
Basement Details: None,
Appliances Included:
-
EXTERIOR
Air Conditioning: Central Air
Garage Spaces: 2
Construction Materials: N/A
Foundation Size: 570ft²
Unit Amenities:
-
- Patio
- Hardwood Floors
- Washer/Dryer Hookup
- Primary Bedroom Walk-In Closet
Heating System:
-
- Forced Air
ROOMS
| Main | Size | ft² |
|---|---|---|
| Living Room | 13x19 | 169 ft² |
| Dining Room | 10x9 | 100 ft² |
| Kitchen | 12x9 | 144 ft² |
| Foyer | 4x4 | 16 ft² |
| Upper | Size | ft² |
|---|---|---|
| Bedroom 1 | 12x14 | 144 ft² |
| Bedroom 2 | 9x17 | 81 ft² |
| Bedroom 3 | 10x11 | 100 ft² |
LOT
Acres: N/A
Lot Size Dim.: N/A
Longitude: 45.1291
Latitude: -93.2247
Zoning: Residential-Single Family
FINANCIAL & TAXES
Tax year: 2025
Tax annual amount: $2,523
MISCELLANEOUS
Fuel System: N/A
Sewer System: City Sewer/Connected
Water System: City Water/Connected
ADDITIONAL INFORMATION
MLS#: NST7780571
Listing Brokerage: LPT Realty, LLC

ID: 3952245
Published: August 01, 2025
Last Update: August 01, 2025
Views: 2






