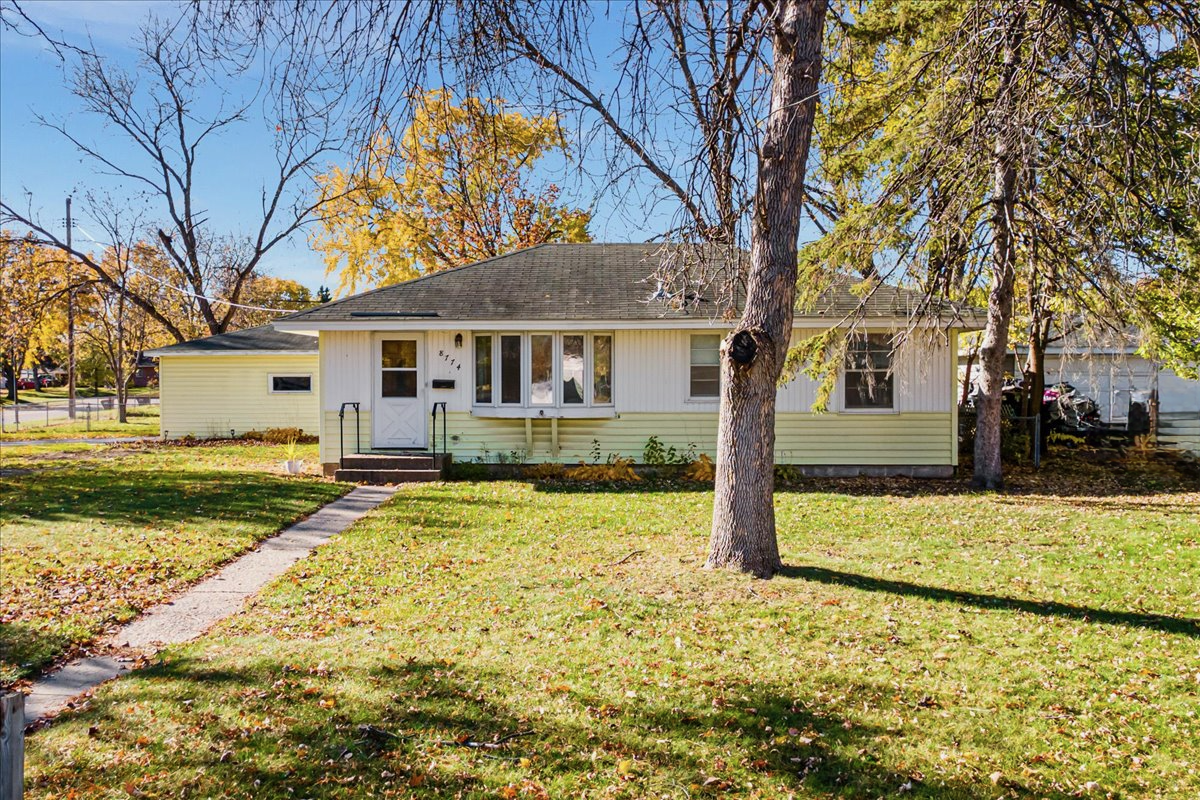8774 HALE AVENUE
8774 Hale Avenue, Cottage Grove, 55016, MN
-
Price: $280,000
-
Status type: For Sale
-
City: Cottage Grove
-
Neighborhood: Thompsons Grove Add 05
Bedrooms: 3
Property Size :1040
-
Listing Agent: NST25792,NST96315
-
Property type : Single Family Residence
-
Zip code: 55016
-
Street: 8774 Hale Avenue
-
Street: 8774 Hale Avenue
Bathrooms: 1
Year: 1959
Listing Brokerage: Exp Realty, LLC.
FEATURES
- Range
- Refrigerator
- Washer
- Dryer
- Water Softener Owned
DETAILS
Bring your vision to this charming Cottage Grove rambler! Set on a spacious corner lot with a large front yard and fenced backyard, there’s plenty of room to enjoy outdoor living! The oversized two-car garage offers excellent storage and workspace potential. This wonderful property provides a solid foundation for updates, equity building and the opportunity to add personal touches to make it your own! Inside, you’ll find a bright and open kitchen area with space to reimagine and design to your taste, whether you’re dreaming of modern finishes, expanded storage, or a fresh layout that suits your lifestyle! Three bedrooms on the main level, a large primary, 2nd spacious bedroom and the 3rd bedroom could also make a great home office. There could be a possibility to add another bedroom in the basement. The main level features a full bath, with an opportunity to add a second bath in the lower level to enhance both convenience and future value. The family room is huge and is ready to make it a great entertaining space! Two other storage rooms available on this level. You’ll love living in Cottage Grove—known for its beautiful parks, extensive trail system, and strong sense of community. Conveniently located near schools, shopping, and restaurants, this home also offers easy access to major highways for a quick commute to the Twin Cities. A great opportunity to build equity and enjoy all that this vibrant community has to offer!
INTERIOR
Bedrooms: 3
Fin ft² / Living Area: 1040 ft²
Below Ground Living: 340ft²
Bathrooms: 1
Above Ground Living: 700ft²
-
Basement Details: Partially Finished, Storage Space,
Appliances Included:
-
- Range
- Refrigerator
- Washer
- Dryer
- Water Softener Owned
EXTERIOR
Air Conditioning: Central Air
Garage Spaces: 2
Construction Materials: N/A
Foundation Size: 875ft²
Unit Amenities:
-
Heating System:
-
- Forced Air
ROOMS
| Main | Size | ft² |
|---|---|---|
| Kitchen | 10x12 | 100 ft² |
| Living Room | 11x19 | 121 ft² |
| Bedroom 1 | 11x8 | 121 ft² |
| Bedroom 2 | 11x9 | 121 ft² |
| Bedroom 3 | 12x11.5 | 137 ft² |
| Basement | Size | ft² |
|---|---|---|
| Family Room | 34x10 | 1156 ft² |
| Laundry | 9x11 | 81 ft² |
| Storage | 9x11 | 81 ft² |
| Off Season Cedar Closet | 6x11 | 36 ft² |
LOT
Acres: N/A
Lot Size Dim.: 135x80x137x103
Longitude: 44.8222
Latitude: -92.9654
Zoning: Residential-Single Family
FINANCIAL & TAXES
Tax year: 2025
Tax annual amount: $2,959
MISCELLANEOUS
Fuel System: N/A
Sewer System: City Sewer/Connected
Water System: City Water/Connected
ADDITIONAL INFORMATION
MLS#: NST7823773
Listing Brokerage: Exp Realty, LLC.

ID: 4280077
Published: November 06, 2025
Last Update: November 06, 2025
Views: 1






