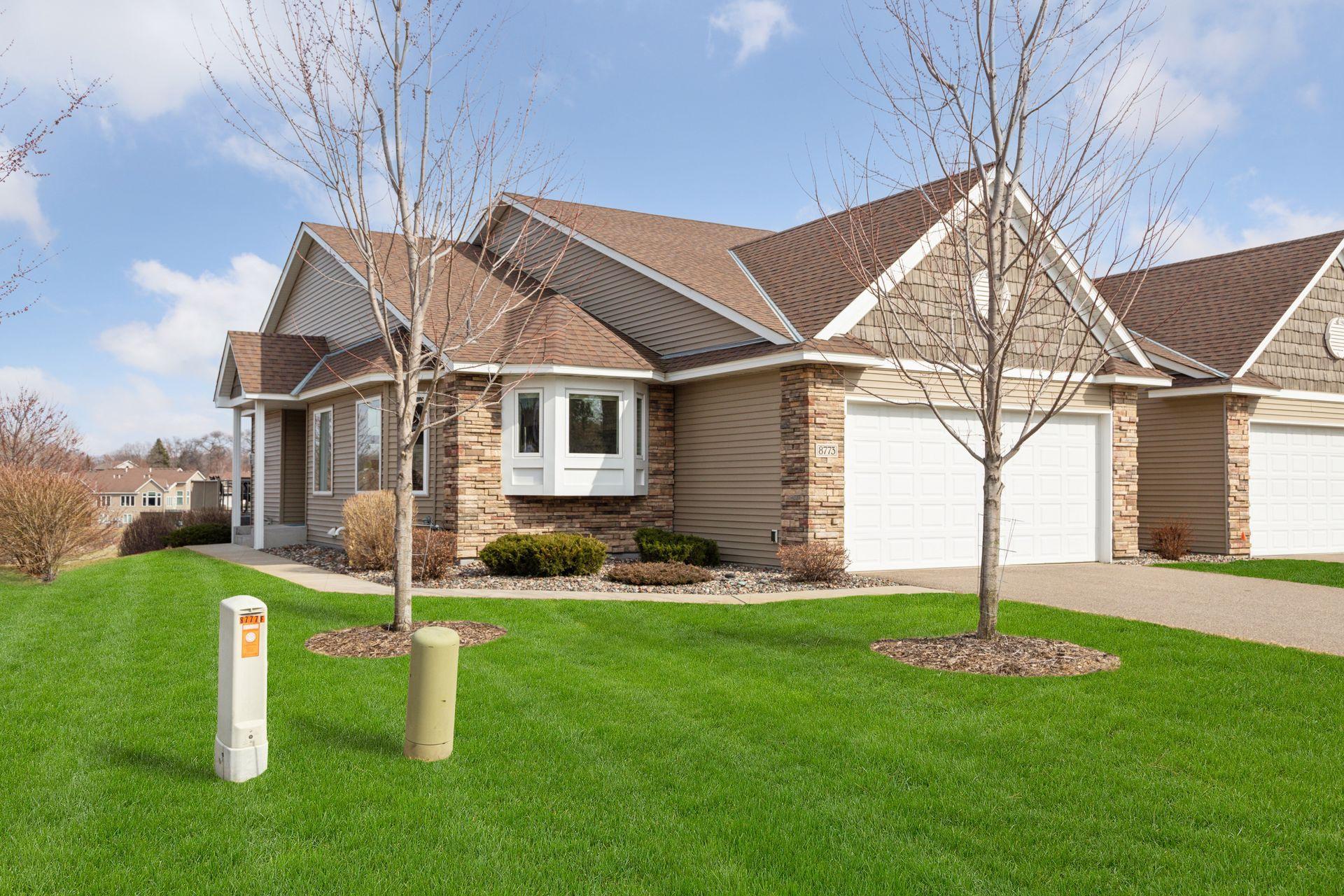8773 FRAIZER STREET
8773 Fraizer Street, Circle Pines (Blaine), 55014, MN
-
Price: $649,900
-
Status type: For Sale
-
City: Circle Pines (Blaine)
-
Neighborhood: Weston Woods on Rice Creek 2nd
Bedrooms: 3
Property Size :3084
-
Listing Agent: NST26330,NST58672
-
Property type : Townhouse Side x Side
-
Zip code: 55014
-
Street: 8773 Fraizer Street
-
Street: 8773 Fraizer Street
Bathrooms: 3
Year: 2017
Listing Brokerage: Realty ONE Group Choice
FEATURES
- Range
- Refrigerator
- Washer
- Dryer
- Microwave
- Dishwasher
- Water Softener Owned
- Disposal
- Humidifier
- Air-To-Air Exchanger
- Central Vacuum
DETAILS
Custom-Built 3BR/3BA Townhome in Blaine – Over 3,000 Finished Sq Ft! Enjoy the ease of one-level living in this beautifully designed, custom-built townhome featuring 3 bedrooms, 3 bathrooms, and over 3,000 finished square feet of open, light-filled space. The wide open floor plan is filled with natural light from oversized windows and includes two cozy fireplaces—perfect for year-round comfort. Step outside to a maintenance-free deck overlooking expansive wetlands, offering peaceful views and daily wildlife sightings. The walkout lower level features a massive screened-in patio, ideal for entertaining or relaxing in the fresh air. With quality finishes throughout, spacious living areas, and low-maintenance living, this home offers the perfect blend of comfort, nature, and convenience—all in a sought-after Blaine location.
INTERIOR
Bedrooms: 3
Fin ft² / Living Area: 3084 ft²
Below Ground Living: 1290ft²
Bathrooms: 3
Above Ground Living: 1794ft²
-
Basement Details: Daylight/Lookout Windows, Egress Window(s), Finished, Full, Concrete, Sump Pump, Walkout,
Appliances Included:
-
- Range
- Refrigerator
- Washer
- Dryer
- Microwave
- Dishwasher
- Water Softener Owned
- Disposal
- Humidifier
- Air-To-Air Exchanger
- Central Vacuum
EXTERIOR
Air Conditioning: Central Air
Garage Spaces: 2
Construction Materials: N/A
Foundation Size: 1592ft²
Unit Amenities:
-
- Patio
- Kitchen Window
- Deck
- Natural Woodwork
- Hardwood Floors
- Ceiling Fan(s)
- Walk-In Closet
- Vaulted Ceiling(s)
- Washer/Dryer Hookup
- Security System
- In-Ground Sprinkler
- Tile Floors
Heating System:
-
- Forced Air
ROOMS
| Main | Size | ft² |
|---|---|---|
| Living Room | 17 x 14 | 289 ft² |
| Dining Room | 13 x 13 | 169 ft² |
| Kitchen | 13 x 13 | 169 ft² |
| Bedroom 1 | 17 x 13 | 289 ft² |
| Bedroom 2 | 15 x 11 | 225 ft² |
| Four Season Porch | 14 x 14 | 196 ft² |
| Deck | 14 x 8 | 196 ft² |
| Lower | Size | ft² |
|---|---|---|
| Family Room | 32x15 | 1024 ft² |
| Bedroom 3 | 16 x 12 | 256 ft² |
| Patio | 14 x 10 | 196 ft² |
LOT
Acres: N/A
Lot Size Dim.: Common
Longitude: 45.1295
Latitude: -93.1628
Zoning: Residential-Multi-Family
FINANCIAL & TAXES
Tax year: 2024
Tax annual amount: $6,633
MISCELLANEOUS
Fuel System: N/A
Sewer System: City Sewer/Connected
Water System: City Water/Connected
ADITIONAL INFORMATION
MLS#: NST7726566
Listing Brokerage: Realty ONE Group Choice

ID: 3538534
Published: April 12, 2025
Last Update: April 12, 2025
Views: 7






