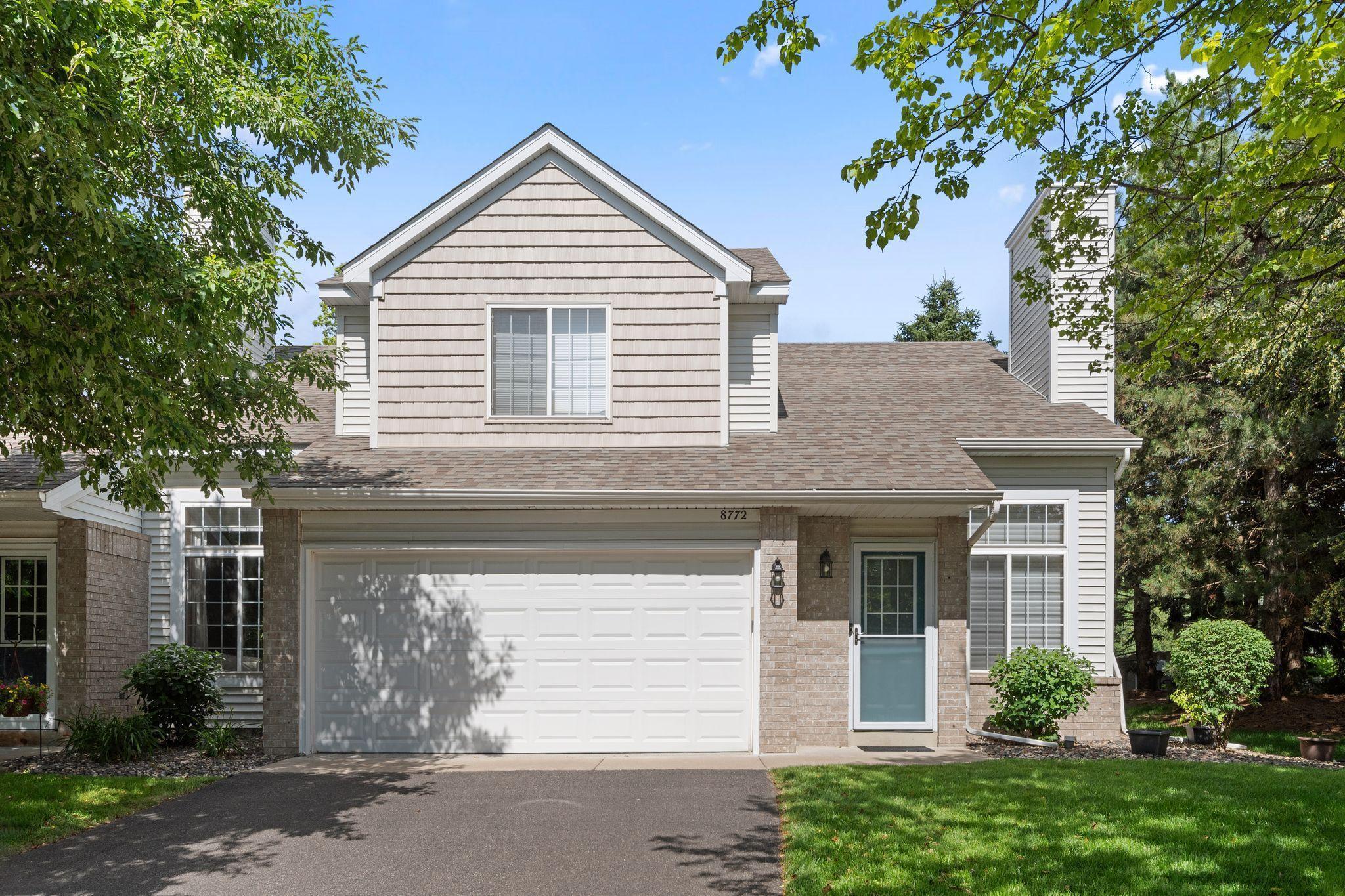8772 BENSON WAY
8772 Benson Way, Inver Grove Heights, 55076, MN
-
Price: $299,000
-
Status type: For Sale
-
City: Inver Grove Heights
-
Neighborhood: Fairway Village South
Bedrooms: 2
Property Size :1433
-
Listing Agent: NST16645,NST43927
-
Property type : Townhouse Side x Side
-
Zip code: 55076
-
Street: 8772 Benson Way
-
Street: 8772 Benson Way
Bathrooms: 2
Year: 1995
Listing Brokerage: Coldwell Banker Burnet
FEATURES
- Range
- Refrigerator
- Washer
- Dryer
- Microwave
- Dishwasher
- Water Softener Owned
- Disposal
- Humidifier
- Gas Water Heater
- ENERGY STAR Qualified Appliances
- Stainless Steel Appliances
DETAILS
8772 Benson Way - Stunning End-Unit Townhome Meticulously renovated end-unit townhome at 8772 Benson Way, where no detail has been overlooked. This home boasts a complete kitchen remodel (2018) featuring custom soft-close cabinetry, stainless steel appliances, granite countertops, updated lighting, and new flooring. Every upgrade reflects thoughtful craftsmanship, including a modern gas-burning Heat n’ Glow fireplace with a custom maple mantle, Hunter Douglas Silhouette window treatments, ceiling fans, a stylish barn door, and solid oak 3-panel mission-style doors. The home shines with neutral paint colors, upgraded bathrooms with marble and quartz vanities (2018), a new furnace (2018), updated gutters (2019), and a sleek epoxy-coated garage floor (2022). This property is a showcase of quality and design. Discover a prime location with convenient access to medical services, three shopping centers within one mile offering diverse retail and dining options, nearby parks, recreation, and golf courses, plus the historic Rock Island Swing Bridge and Mississippi River Greenway for a perfect blend of nature and history Don’t miss out—this home won’t disappoint!
INTERIOR
Bedrooms: 2
Fin ft² / Living Area: 1433 ft²
Below Ground Living: N/A
Bathrooms: 2
Above Ground Living: 1433ft²
-
Basement Details: None,
Appliances Included:
-
- Range
- Refrigerator
- Washer
- Dryer
- Microwave
- Dishwasher
- Water Softener Owned
- Disposal
- Humidifier
- Gas Water Heater
- ENERGY STAR Qualified Appliances
- Stainless Steel Appliances
EXTERIOR
Air Conditioning: Central Air
Garage Spaces: 2
Construction Materials: N/A
Foundation Size: 1260ft²
Unit Amenities:
-
- Patio
- Kitchen Window
- Ceiling Fan(s)
- Walk-In Closet
- Vaulted Ceiling(s)
- In-Ground Sprinkler
- Paneled Doors
Heating System:
-
- Forced Air
ROOMS
| Main | Size | ft² |
|---|---|---|
| Living Room | 17 X 13 | 289 ft² |
| Dining Room | 11 X 11 | 121 ft² |
| Kitchen | 13 X 12 | 169 ft² |
| Upper | Size | ft² |
|---|---|---|
| Bedroom 1 | 15 X 12 | 225 ft² |
| Bedroom 2 | 14 X 13 | 196 ft² |
| Loft | 12 X 10 | 144 ft² |
LOT
Acres: N/A
Lot Size Dim.: common
Longitude: 44.8215
Latitude: -93.0419
Zoning: Residential-Single Family
FINANCIAL & TAXES
Tax year: 2025
Tax annual amount: $2,710
MISCELLANEOUS
Fuel System: N/A
Sewer System: City Sewer/Connected
Water System: City Water/Connected
ADDITIONAL INFORMATION
MLS#: NST7764268
Listing Brokerage: Coldwell Banker Burnet

ID: 3851113
Published: July 02, 2025
Last Update: July 02, 2025
Views: 6






