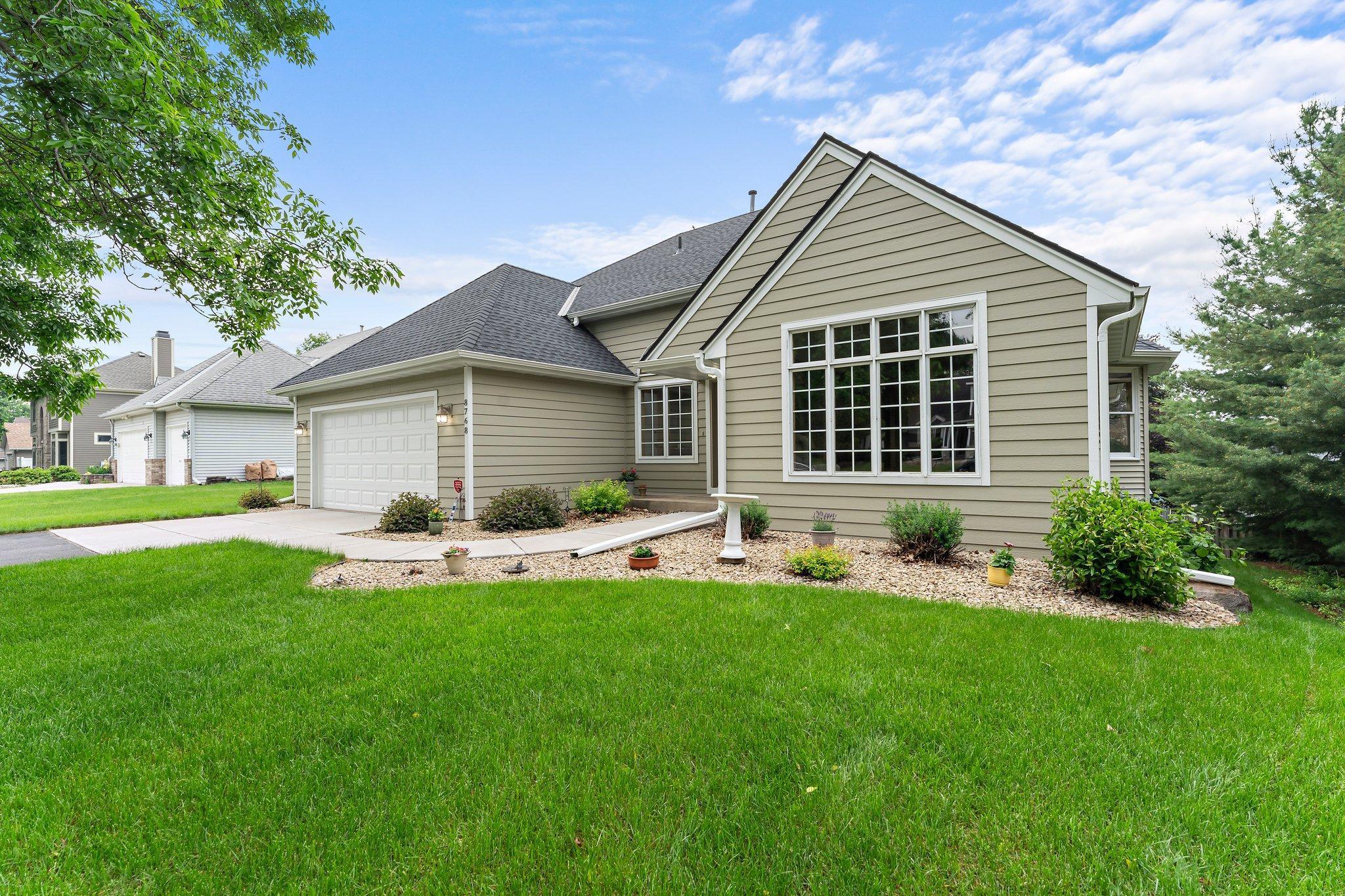8768 PHEASANT RUN ROAD
8768 Pheasant Run Road, Saint Paul (Woodbury), 55125, MN
-
Price: $450,000
-
Status type: For Sale
-
City: Saint Paul (Woodbury)
-
Neighborhood: Carriage Farms 6th Add
Bedrooms: 3
Property Size :2400
-
Listing Agent: NST14138,NST73256
-
Property type : Single Family Residence
-
Zip code: 55125
-
Street: 8768 Pheasant Run Road
-
Street: 8768 Pheasant Run Road
Bathrooms: 3
Year: 1992
Listing Brokerage: Keller Williams Preferred Rlty
FEATURES
- Range
- Refrigerator
- Washer
- Dryer
- Microwave
- Dishwasher
- Water Softener Owned
- Disposal
DETAILS
Located in a well-established neighborhood, this spacious home features a bright and open main level with large windows and new flooring (2023). The living and dining areas flow to a multi-tier deck—perfect for entertaining. The lower-level family room offers a wood-burning fireplace and walk-out to the patio. The primary suite includes two walk-in closets, double sinks, and a separate tub and shower. Updates include a new roof (2022), siding, gutters, deck, garage door and opener, sidewalk, and concrete driveway apron (2021). Two garage entries—into the foyer and laundry/mudroom—add convenience. The unfinished fourth level offers great storage and future potential. Close to parks, schools, shopping, and restaurants—this one has it all!
INTERIOR
Bedrooms: 3
Fin ft² / Living Area: 2400 ft²
Below Ground Living: 800ft²
Bathrooms: 3
Above Ground Living: 1600ft²
-
Basement Details: Drain Tiled, Finished, Partial, Sump Pump, Walkout,
Appliances Included:
-
- Range
- Refrigerator
- Washer
- Dryer
- Microwave
- Dishwasher
- Water Softener Owned
- Disposal
EXTERIOR
Air Conditioning: Central Air
Garage Spaces: 2
Construction Materials: N/A
Foundation Size: 1598ft²
Unit Amenities:
-
- Patio
- Kitchen Window
- Deck
- Hardwood Floors
- Ceiling Fan(s)
- Walk-In Closet
- Washer/Dryer Hookup
- Cable
- Kitchen Center Island
- Primary Bedroom Walk-In Closet
Heating System:
-
- Forced Air
ROOMS
| Main | Size | ft² |
|---|---|---|
| Living Room | 14 x 15.5 | 215.83 ft² |
| Dining Room | 19 x 10 | 361 ft² |
| Kitchen | 14 x 18 | 196 ft² |
| Upper | Size | ft² |
|---|---|---|
| Bedroom 1 | 17 x 17 | 289 ft² |
| Bedroom 2 | 12.5 x 14 | 155.21 ft² |
| Lower | Size | ft² |
|---|---|---|
| Bedroom 3 | 11.5 x 14 | 131.29 ft² |
| Recreation Room | 19.5 x 14 | 378.63 ft² |
LOT
Acres: N/A
Lot Size Dim.: 80x135
Longitude: 44.9268
Latitude: -92.9291
Zoning: Residential-Single Family
FINANCIAL & TAXES
Tax year: 2025
Tax annual amount: $5,371
MISCELLANEOUS
Fuel System: N/A
Sewer System: City Sewer/Connected
Water System: City Water/Connected
ADITIONAL INFORMATION
MLS#: NST7739779
Listing Brokerage: Keller Williams Preferred Rlty

ID: 3781460
Published: June 13, 2025
Last Update: June 13, 2025
Views: 7






