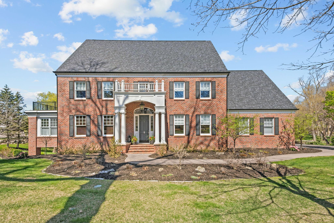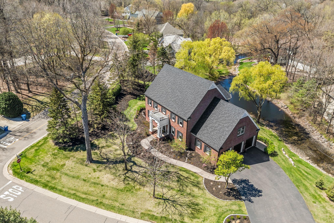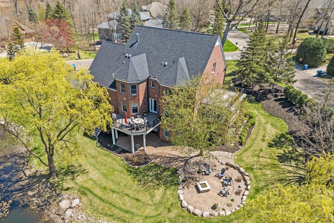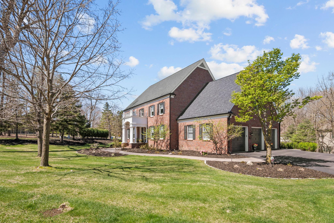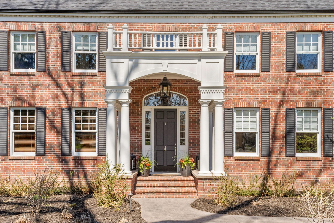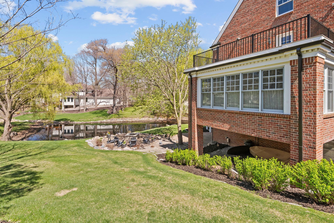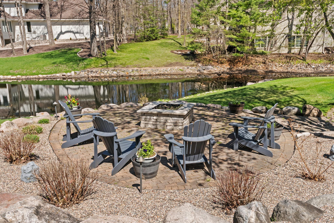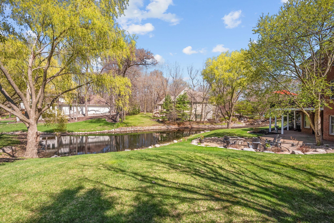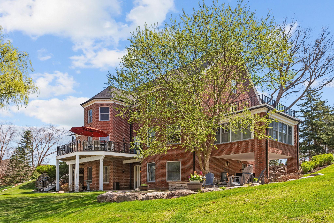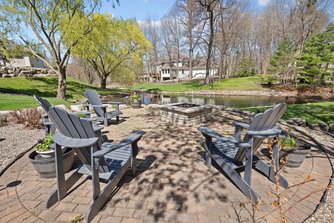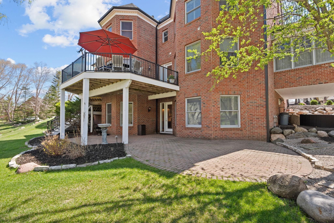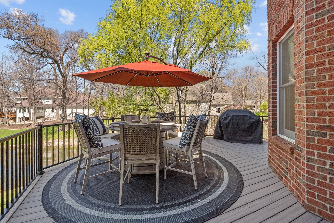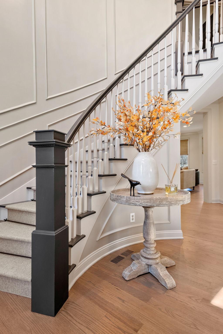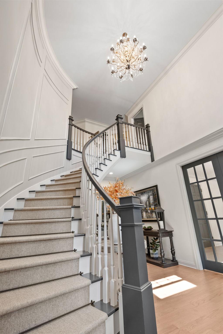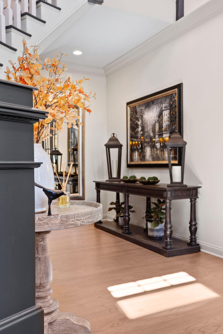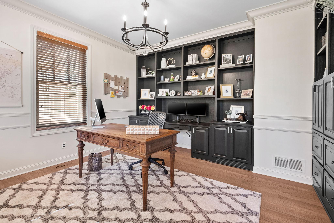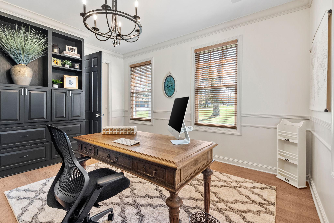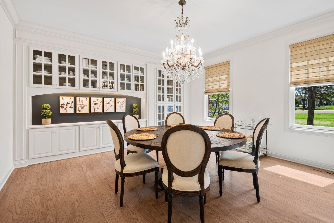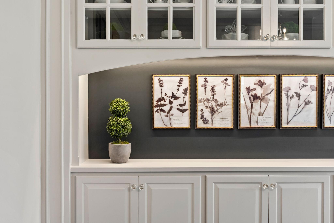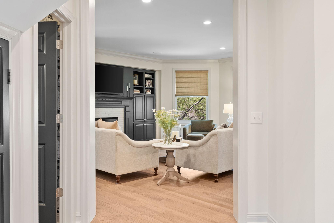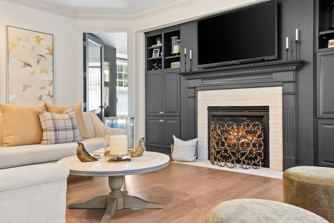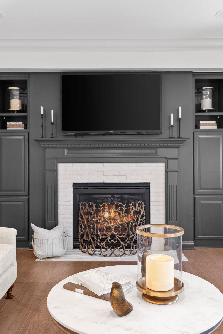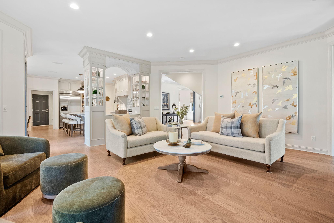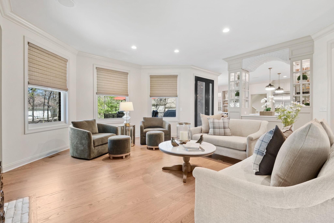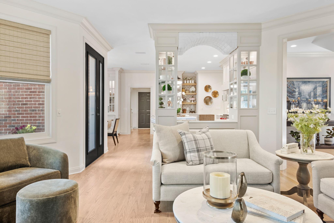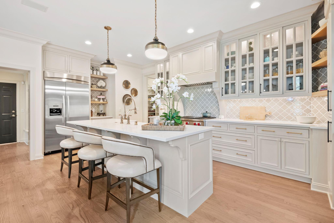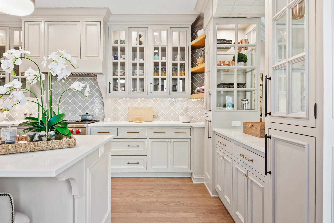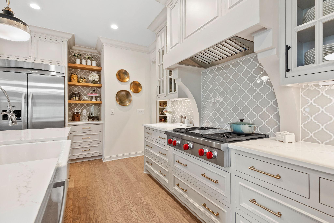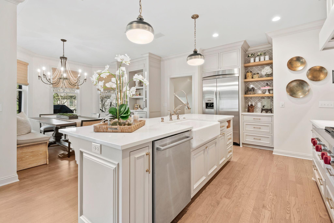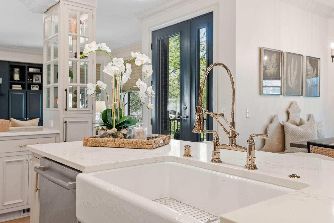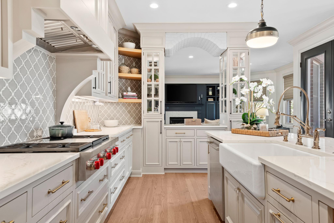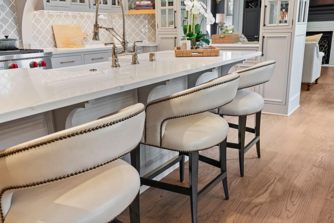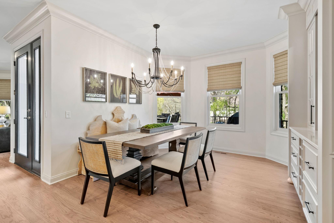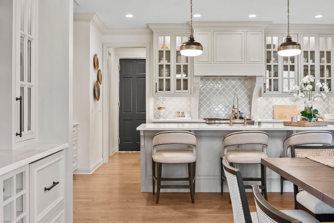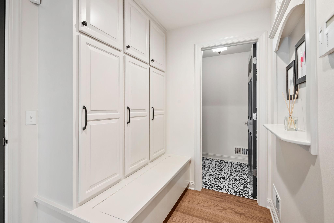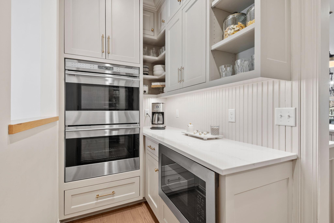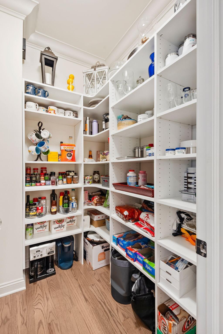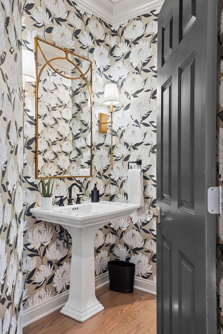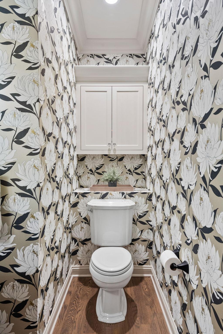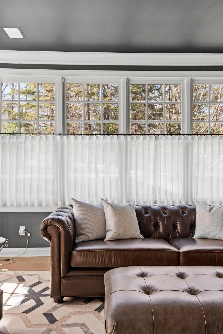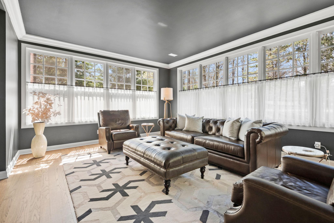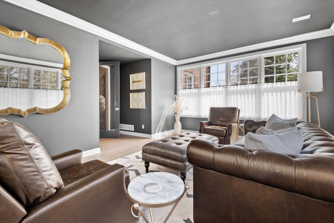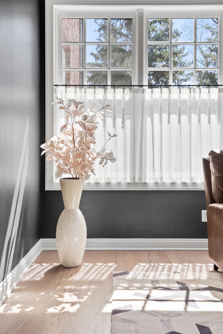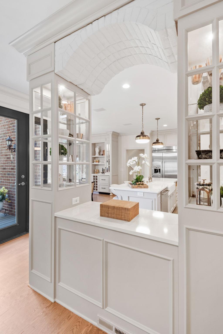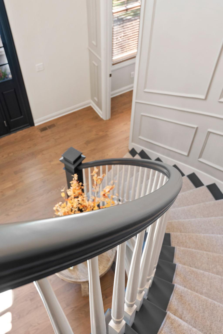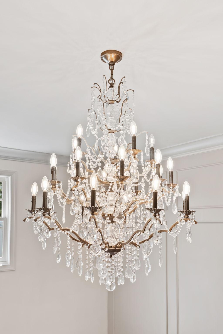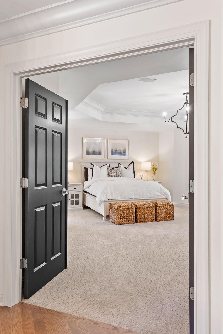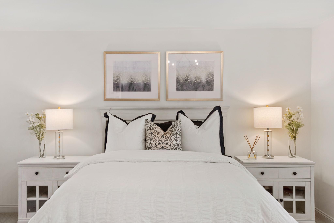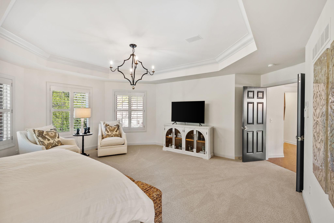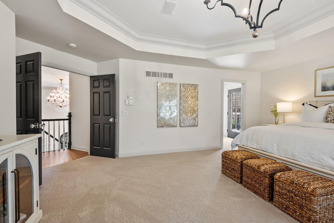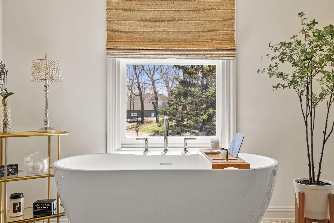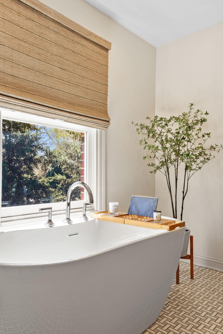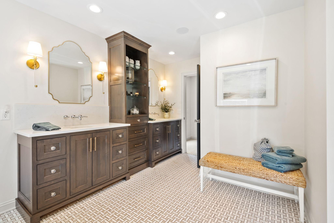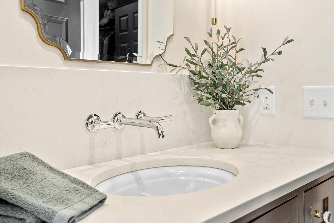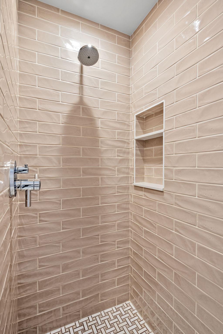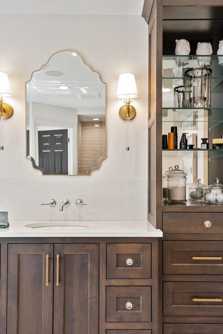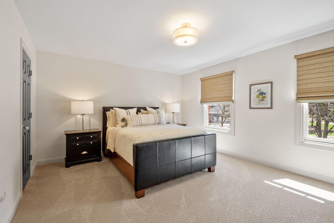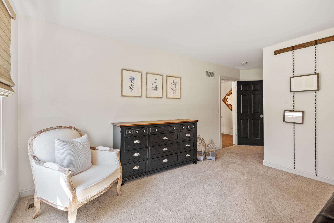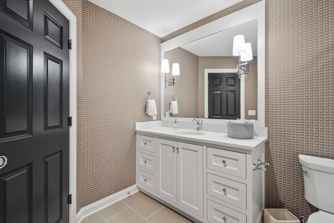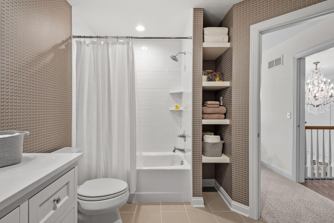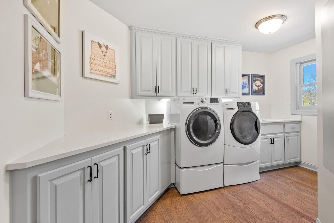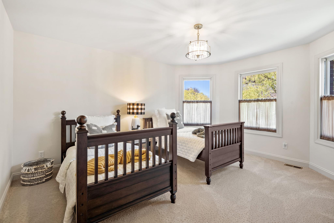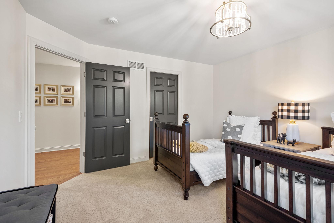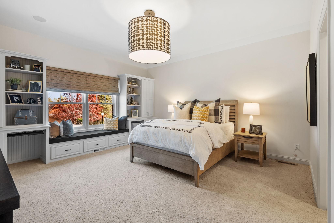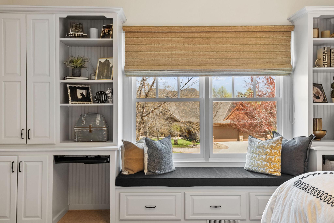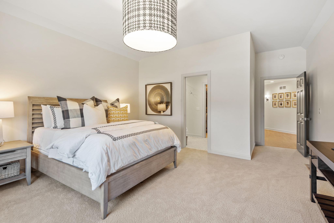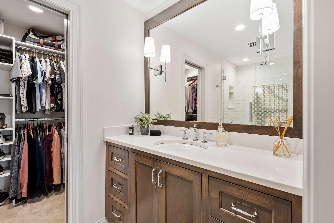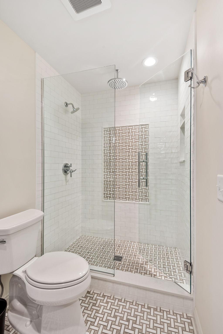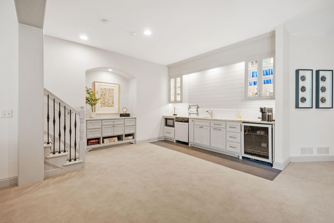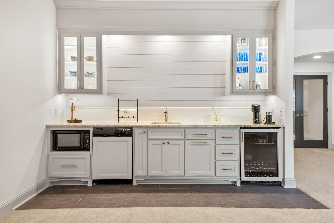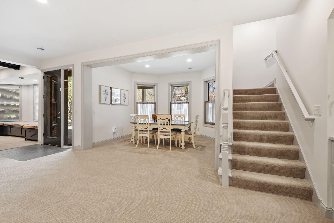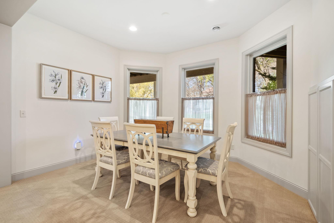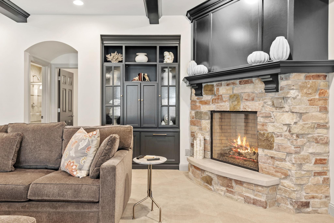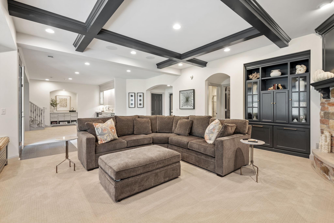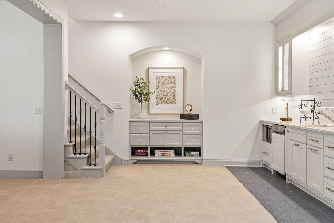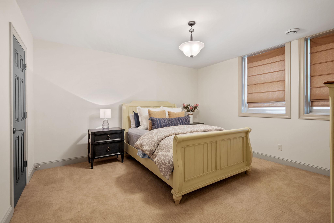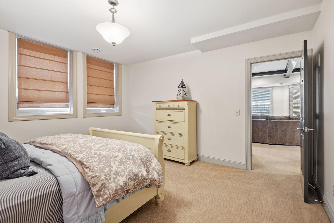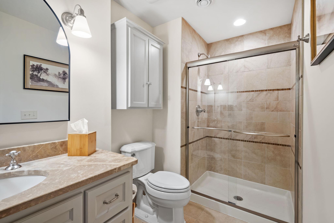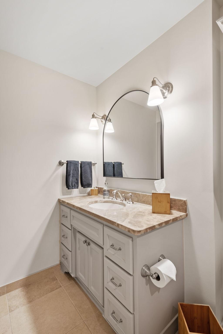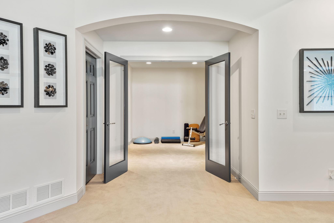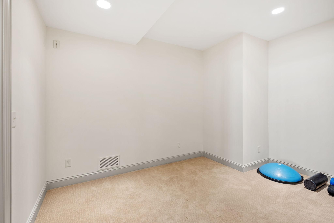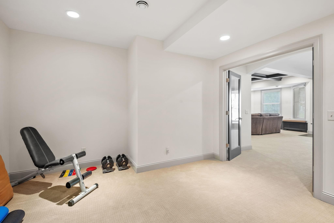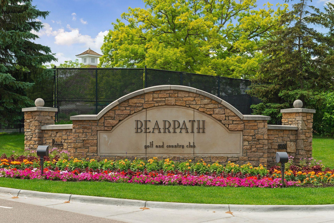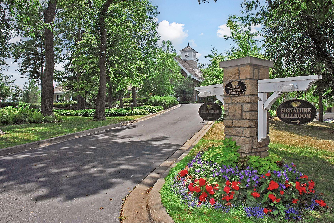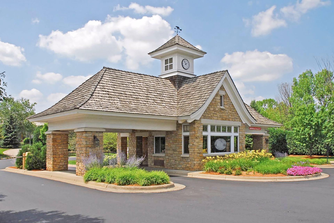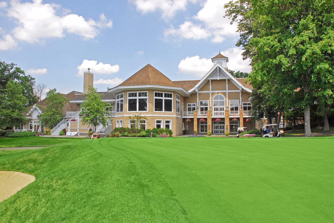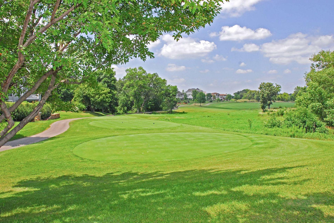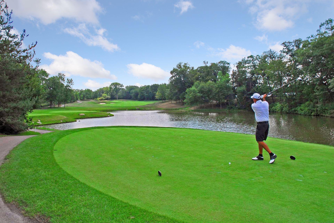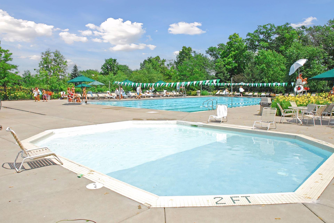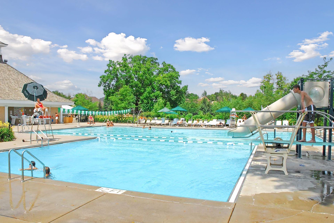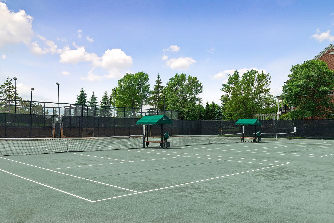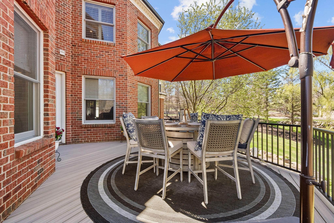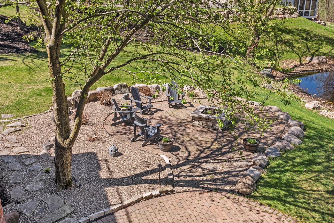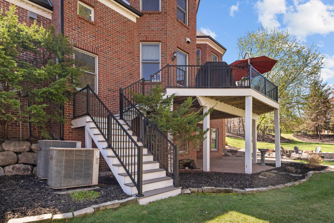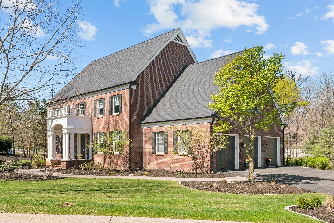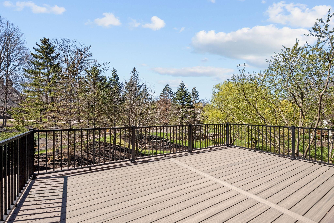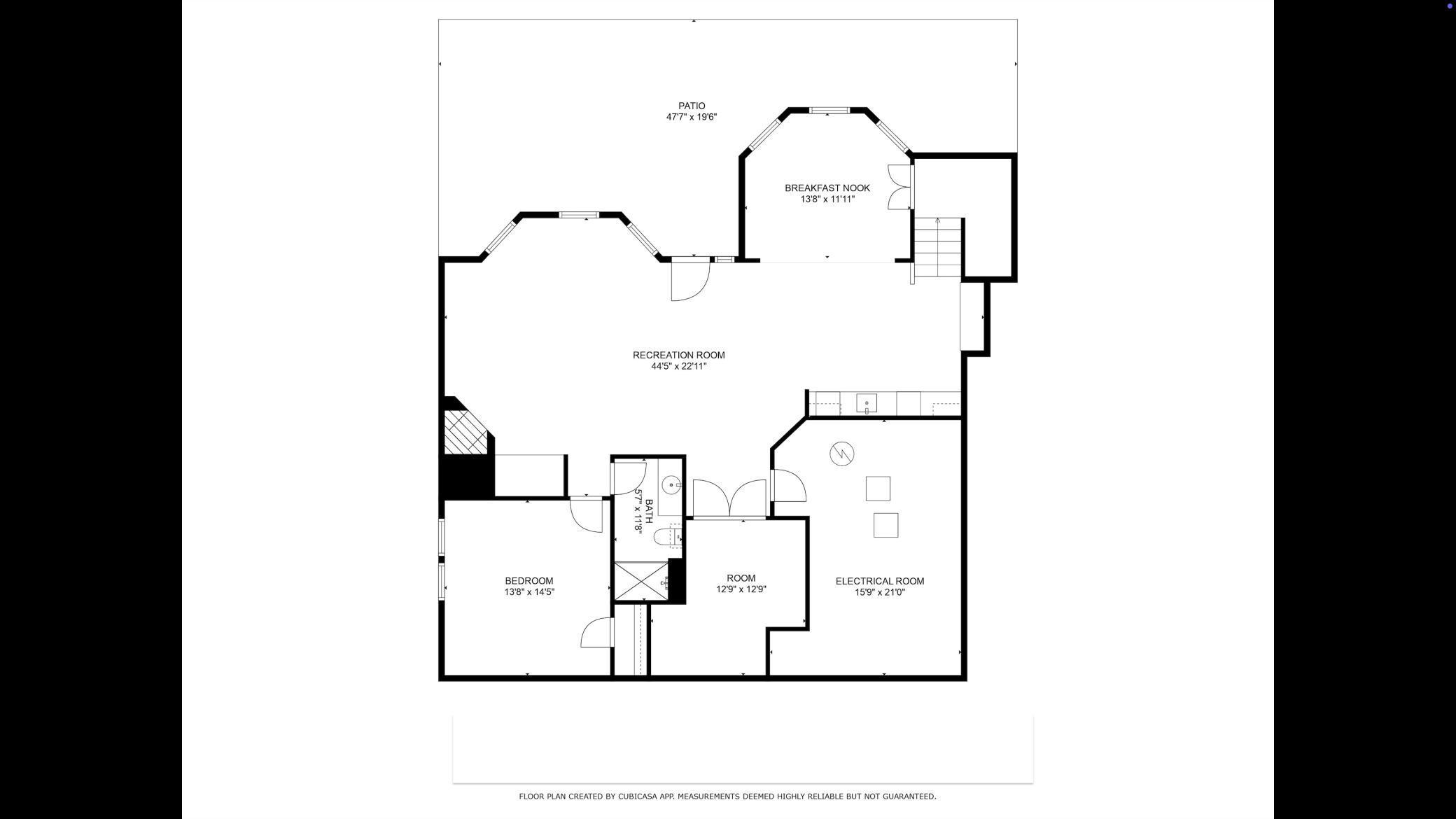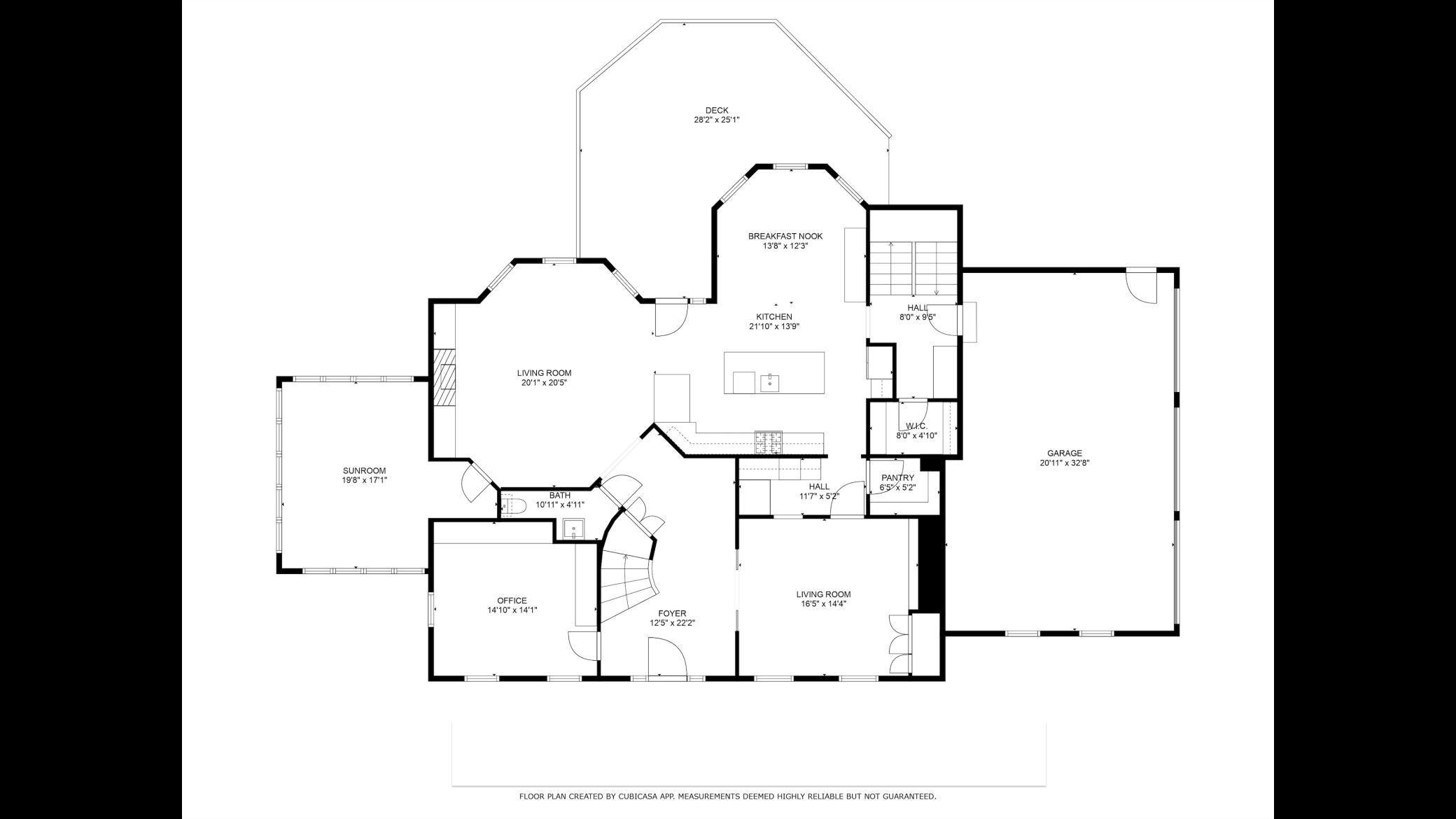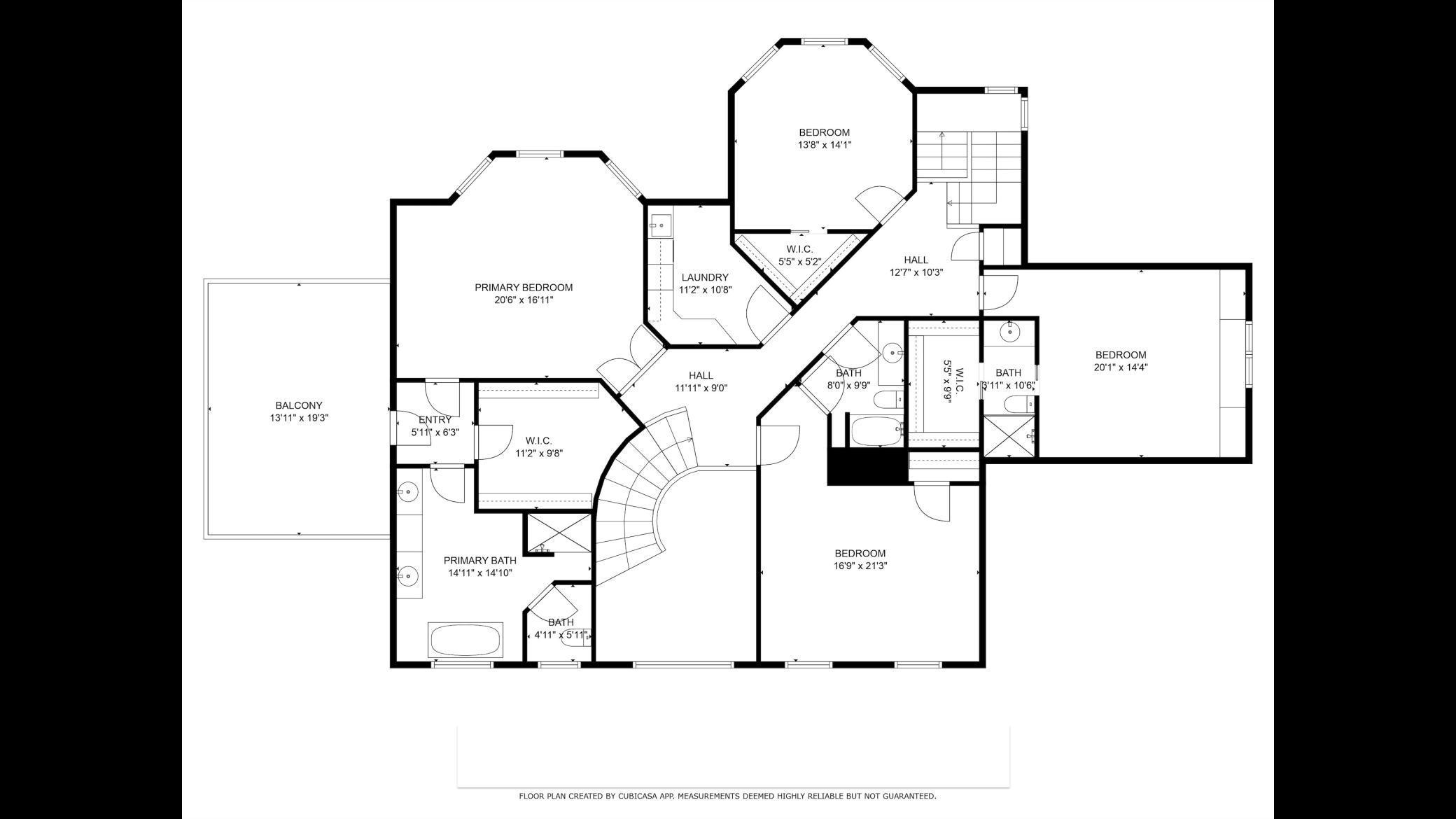8766 SHERWOOD BLUFF
8766 Sherwood Bluff, Eden Prairie, 55347, MN
-
Price: $1,849,500
-
Status type: For Sale
-
City: Eden Prairie
-
Neighborhood: Bearpath 2nd Add
Bedrooms: 5
Property Size :6255
-
Listing Agent: NST49293,NST45669
-
Property type : Single Family Residence
-
Zip code: 55347
-
Street: 8766 Sherwood Bluff
-
Street: 8766 Sherwood Bluff
Bathrooms: 5
Year: 1997
Listing Brokerage: Compass
FEATURES
- Refrigerator
- Washer
- Dryer
- Microwave
- Exhaust Fan
- Dishwasher
- Water Softener Owned
- Disposal
- Cooktop
- Wall Oven
- Humidifier
- Air-To-Air Exchanger
- Gas Water Heater
DETAILS
Set within the highly sought-after Bearpath gated community, this stunning Colonial Revival residence sits on a picturesque corner lot with wooded privacy and tranquil pond views. Recently updated by renowned builder Stonewood Revision, this home has undergone over $600,000 in luxury upgrades, including a brand-new custom kitchen, newly added scullery, completely reimagined owner’s suite bath, a new 3/4 bath addition, refreshed secondary bathrooms, new lighting, flooring, decking, and a new roof—just to name a few. Designed with both elegance and functionality in mind, the main level features a private office, a sun-filled four-season room, a generous dining area with a built-in serving buffet, and an inviting great room—all flowing seamlessly together for easy living and entertaining. Upstairs, you’ll find a spacious owner’s suite with its own private balcony, three additional bedrooms, and a large, well-appointed laundry room. The walkout lower level is an entertainer’s dream, complete with an expansive family room with media wall and fireplace, game room, wet bar, exercise studio, and a fifth bedroom. The heated garage features epoxy flooring, while the professionally landscaped yard boasts two new decks, paver patios, outdoor lighting, and a cozy fire pit—perfect for enjoying Minnesota's beautiful seasons. Enjoy all that Bearpath has to offer, including 24/7 security, the newly renovated Jack Nicklaus Signature Golf Course, tennis, swimming, fitness facilities, and upscale dining. Whether you're unwinding at the clubhouse or playing a round on the world-class course, Bearpath provides the perfect setting to create cherished memories. This is a rare opportunity to own a truly turnkey home in one of Minnesota’s most exclusive neighborhoods.
INTERIOR
Bedrooms: 5
Fin ft² / Living Area: 6255 ft²
Below Ground Living: 1650ft²
Bathrooms: 5
Above Ground Living: 4605ft²
-
Basement Details: Daylight/Lookout Windows, Drain Tiled, Egress Window(s), Finished, Sump Pump, Walkout,
Appliances Included:
-
- Refrigerator
- Washer
- Dryer
- Microwave
- Exhaust Fan
- Dishwasher
- Water Softener Owned
- Disposal
- Cooktop
- Wall Oven
- Humidifier
- Air-To-Air Exchanger
- Gas Water Heater
EXTERIOR
Air Conditioning: Central Air
Garage Spaces: 3
Construction Materials: N/A
Foundation Size: 1959ft²
Unit Amenities:
-
- Deck
- Natural Woodwork
- Hardwood Floors
- Sun Room
- Balcony
- Vaulted Ceiling(s)
- In-Ground Sprinkler
- Exercise Room
- Kitchen Center Island
- Wet Bar
- Tile Floors
- Security Lights
Heating System:
-
- Forced Air
- Radiant Floor
ROOMS
| Main | Size | ft² |
|---|---|---|
| Dining Room | 16 x 14 | 256 ft² |
| Office | 15 x 14 | 225 ft² |
| Kitchen | 22 x 14 | 484 ft² |
| Informal Dining Room | 14 x 12 | 196 ft² |
| Sun Room | 20 x 17 | 400 ft² |
| Kitchen- 2nd | 12 x 5 | 144 ft² |
| Upper | Size | ft² |
|---|---|---|
| Bedroom 1 | 21 x 17 | 441 ft² |
| Bedroom 2 | 14 x 14 | 196 ft² |
| Bedroom 3 | 16 x 14 | 256 ft² |
| Bedroom 4 | 17 x 16 | 289 ft² |
| Lower | Size | ft² |
|---|---|---|
| Bedroom 5 | 14 x 14 | 196 ft² |
| Exercise Room | 13 x 13 | 169 ft² |
| Recreation Room | 23 x 44 | 529 ft² |
| Game Room | 13 x 12 | 169 ft² |
LOT
Acres: N/A
Lot Size Dim.: 146 x 185 x 138 x 203
Longitude: 44.8449
Latitude: -93.5114
Zoning: Residential-Single Family
FINANCIAL & TAXES
Tax year: 2025
Tax annual amount: $15,305
MISCELLANEOUS
Fuel System: N/A
Sewer System: City Sewer/Connected
Water System: City Water/Connected
ADITIONAL INFORMATION
MLS#: NST7736086
Listing Brokerage: Compass

ID: 3587289
Published: May 03, 2025
Last Update: May 03, 2025
Views: 5


