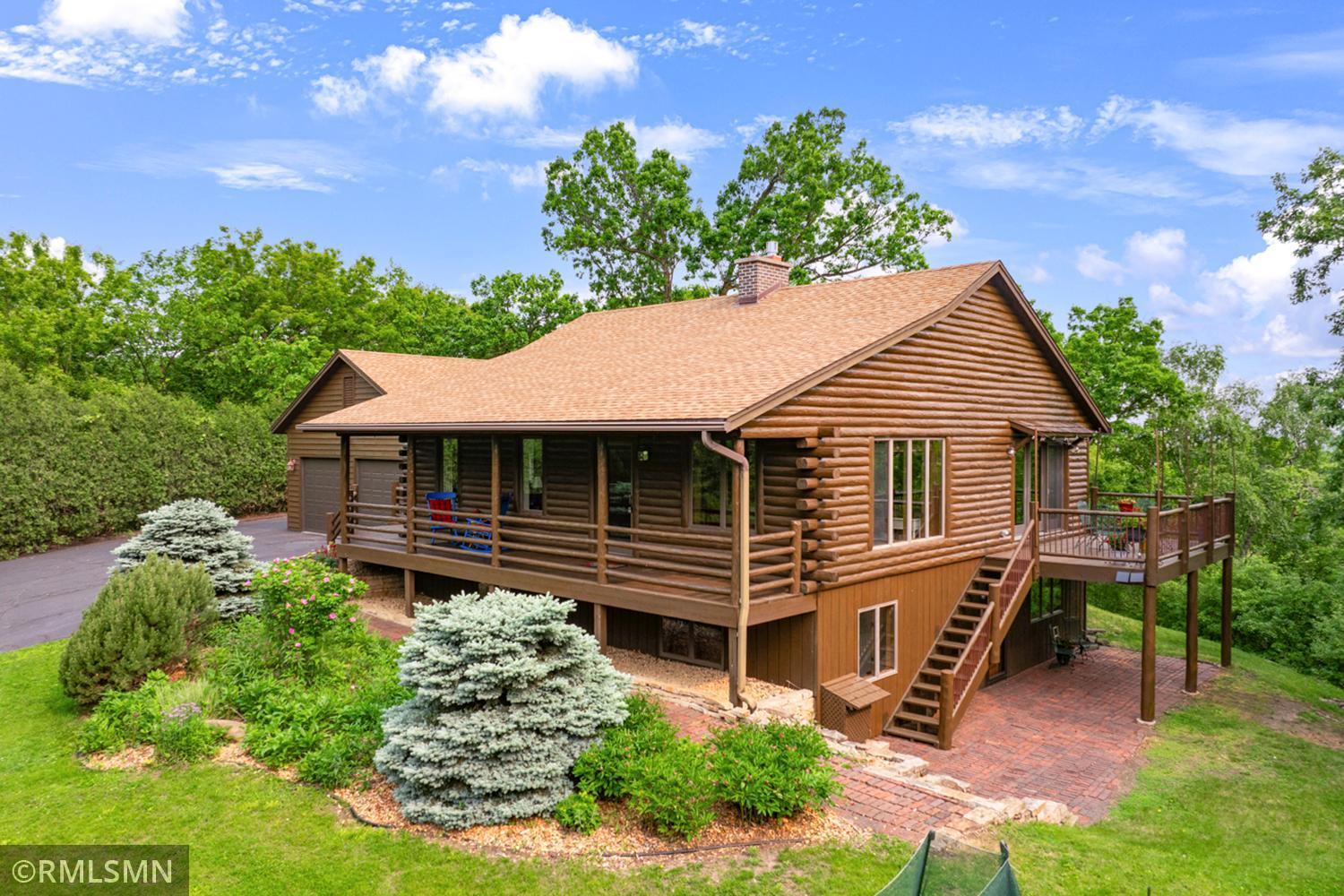8765 RIVER HEIGHTS WAY
8765 River Heights Way, Inver Grove Heights, 55076, MN
-
Price: $699,850
-
Status type: For Sale
-
City: Inver Grove Heights
-
Neighborhood: River Heights Add
Bedrooms: 3
Property Size :3012
-
Listing Agent: NST14740,NST59715
-
Property type : Single Family Residence
-
Zip code: 55076
-
Street: 8765 River Heights Way
-
Street: 8765 River Heights Way
Bathrooms: 3
Year: 1986
Listing Brokerage: Nelson Family Realty
FEATURES
- Refrigerator
- Washer
- Dryer
- Microwave
- Dishwasher
- Water Softener Owned
- Disposal
- Cooktop
- Wall Oven
- Humidifier
- Double Oven
- Stainless Steel Appliances
DETAILS
Welcome to your dream log home retreat, where rustic elegance meets modern comfort! This stunning 3-bedroom, 3-bathroom home with an oversized, heated 2-car garage is nestled on over 5 sprawling acres, offering breathtaking views that stretch across the river and beyond. Designed with an appreciation for craftsmanship and nature’s beauty, this property promises a lifestyle of peace and grandeur. As you step inside, you’re greeted by soaring ceilings, rich wood accents, and new flooring that perfectly complements the home's warm, inviting atmosphere. The main floor features a spacious master suite, offering convenience and privacy, while two additional bedrooms are thoughtfully positioned on the lower level. The heart of the home is the expansive living area, where an updated gas fireplace takes center stage—perfect for cozy evenings in. The true magic of this home lies in its thoughtful design and stunning outdoor spaces. A wraparound front porch welcomes you with charm and tranquility, ideal for morning coffee or cozy evenings. Out back, panoramic views steal the show, providing a backdrop that’s nothing short of spectacular. Whether you’re entertaining guests or simply unwinding, this outdoor space is a private oasis that connects you with the great outdoors. With its combination of rustic charm, modern updates, and unbeatable location, this property is more than just a home—it’s a lifestyle. Despite its serene and private setting, this beautiful retreat is conveniently located just minutes from local grocery stores, community centers, and scenic bike trails that wind through the landscape. Enjoy the peace of country living while staying connected to the rest of the Twin Cities with ease. Pride of ownership from top to bottom, see our 3D Matterport virtual tour for more!
INTERIOR
Bedrooms: 3
Fin ft² / Living Area: 3012 ft²
Below Ground Living: 1448ft²
Bathrooms: 3
Above Ground Living: 1564ft²
-
Basement Details: Block, Finished, Full, Walkout,
Appliances Included:
-
- Refrigerator
- Washer
- Dryer
- Microwave
- Dishwasher
- Water Softener Owned
- Disposal
- Cooktop
- Wall Oven
- Humidifier
- Double Oven
- Stainless Steel Appliances
EXTERIOR
Air Conditioning: Central Air
Garage Spaces: 2
Construction Materials: N/A
Foundation Size: 1564ft²
Unit Amenities:
-
- Patio
- Kitchen Window
- Deck
- Porch
- Ceiling Fan(s)
- Paneled Doors
- Kitchen Center Island
- Main Floor Primary Bedroom
- Primary Bedroom Walk-In Closet
Heating System:
-
- Forced Air
ROOMS
| Main | Size | ft² |
|---|---|---|
| Living Room | 17x21 | 289 ft² |
| Dining Room | 17x14.5 | 245.08 ft² |
| Kitchen | 16.5x16.5 | 269.51 ft² |
| Bedroom 1 | 18x13 | 324 ft² |
| Walk In Closet | 7x9 | 49 ft² |
| Primary Bathroom | 8x8.5 | 67.33 ft² |
| Laundry | 9.5x11 | 89.46 ft² |
| Bathroom | 5x6.5 | 32.08 ft² |
| Foyer | 6x6 | 36 ft² |
| Lower | Size | ft² |
|---|---|---|
| Family Room | 36x14 | 1296 ft² |
| Amusement Room | 15x13 | 225 ft² |
| Bedroom 2 | 15x10.5 | 156.25 ft² |
| Bedroom 3 | 16x10.5 | 166.67 ft² |
| Bathroom | 6x10.5 | 62.5 ft² |
| Storage | 11x21 | 121 ft² |
LOT
Acres: N/A
Lot Size Dim.: irregular
Longitude: 44.8259
Latitude: -93.0152
Zoning: Residential-Single Family
FINANCIAL & TAXES
Tax year: 2025
Tax annual amount: $7,914
MISCELLANEOUS
Fuel System: N/A
Sewer System: Private Sewer,Septic System Compliant - Yes
Water System: Well
ADITIONAL INFORMATION
MLS#: NST7744852
Listing Brokerage: Nelson Family Realty

ID: 3696440
Published: May 22, 2025
Last Update: May 22, 2025
Views: 7






