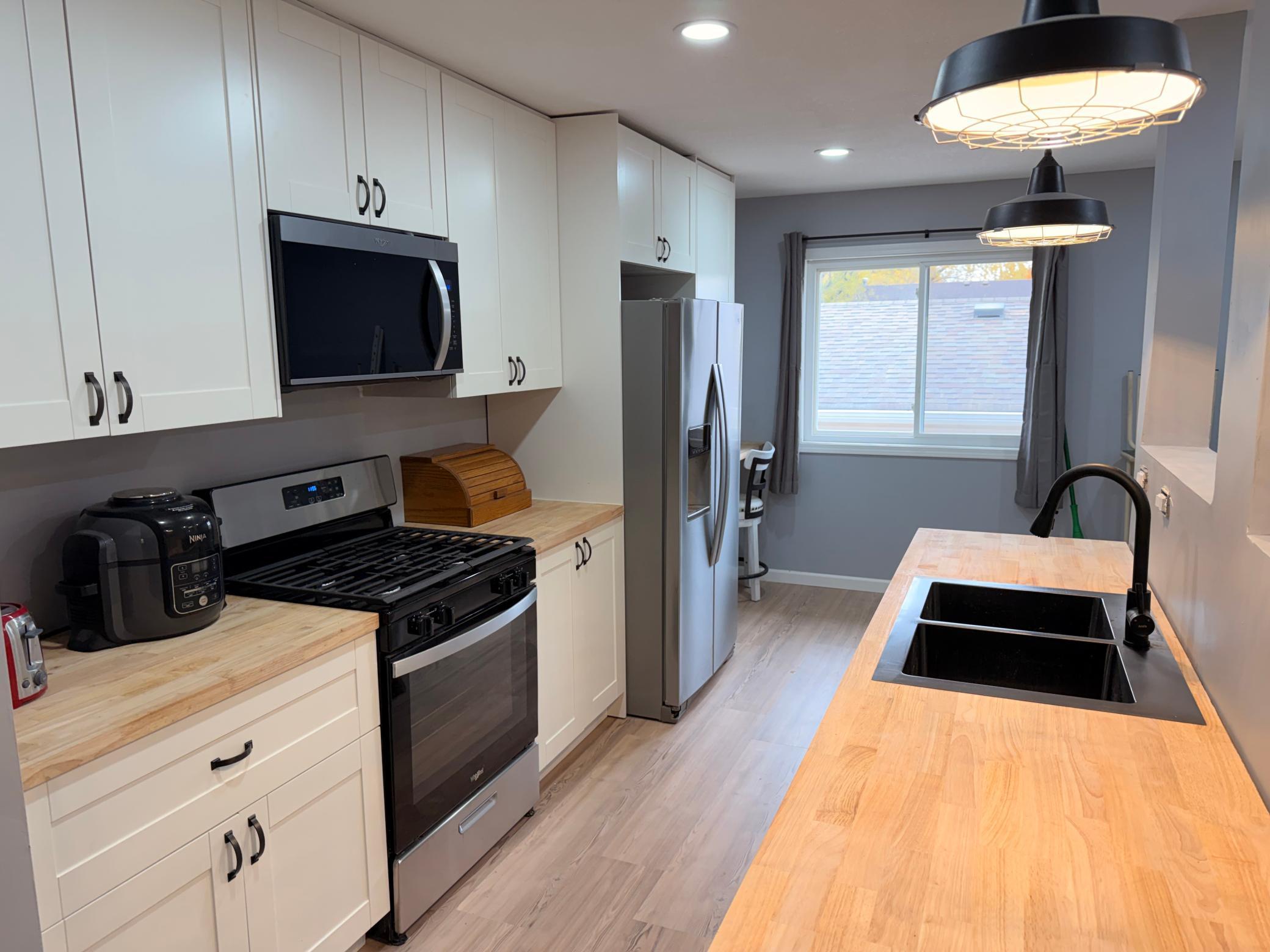8765 IRONWOOD AVENUE
8765 Ironwood Avenue, Cottage Grove, 55016, MN
-
Price: $234,900
-
Status type: For Sale
-
City: Cottage Grove
-
Neighborhood: N/A
Bedrooms: 3
Property Size :1200
-
Listing Agent: NST10402,NST76895
-
Property type : Townhouse Side x Side
-
Zip code: 55016
-
Street: 8765 Ironwood Avenue
-
Street: 8765 Ironwood Avenue
Bathrooms: 2
Year: 1972
Listing Brokerage: Bridge Realty, LLC
FEATURES
- Range
- Refrigerator
- Washer
- Dryer
- Microwave
- Exhaust Fan
- Dishwasher
- Water Softener Owned
- Disposal
- Gas Water Heater
- Stainless Steel Appliances
DETAILS
Welcome home to this beautifully renovated 3-bed, 2-bath townhome in the heart of Cottage Grove. Nearly every inch of this property has been updated, featuring a brand-new kitchen with modern cabinetry, countertops, and stainless steel appliances, new flooring throughout, a refreshed lower-level full bath, and a newly added upper-level half bath. The bright upper level offers a spacious living and dining area with walkout access to a private deck, perfect for morning coffee or evening grilling. All three bedrooms are located on the lower level, highlighted by daylight and egress windows that bring in excellent natural light. The detached garage is insulated and sheetrocked, providing versatile storage and comfort year-round. Enjoy additional guest parking and low-maintenance living with an HOA that covers lawn care, snow removal, sanitation, and hazard insurance. This home is ideally situated near parks, shopping, restaurants, and convenient Highway 61 access, and is located within the well-regarded South Washington County School District. Whether you are a first-time buyer, looking to downsize, or seeking a turnkey investment, this townhome offers comfort, value, and convenience.
INTERIOR
Bedrooms: 3
Fin ft² / Living Area: 1200 ft²
Below Ground Living: 600ft²
Bathrooms: 2
Above Ground Living: 600ft²
-
Basement Details: Daylight/Lookout Windows, Egress Window(s),
Appliances Included:
-
- Range
- Refrigerator
- Washer
- Dryer
- Microwave
- Exhaust Fan
- Dishwasher
- Water Softener Owned
- Disposal
- Gas Water Heater
- Stainless Steel Appliances
EXTERIOR
Air Conditioning: Central Air
Garage Spaces: 1
Construction Materials: N/A
Foundation Size: 600ft²
Unit Amenities:
-
- Patio
- Deck
- Hardwood Floors
- Ceiling Fan(s)
- Washer/Dryer Hookup
Heating System:
-
- Forced Air
ROOMS
| Upper | Size | ft² |
|---|---|---|
| Living Room | 19x13 | 361 ft² |
| Dining Room | 13x8 | 169 ft² |
| Kitchen | 9x9 | 81 ft² |
| Lower | Size | ft² |
|---|---|---|
| Bedroom 1 | 12x11 | 144 ft² |
| Bedroom 2 | 12x9 | 144 ft² |
| Bedroom 3 | 9x8 | 81 ft² |
LOT
Acres: N/A
Lot Size Dim.: 20x77
Longitude: 44.8222
Latitude: -92.9297
Zoning: Residential-Multi-Family
FINANCIAL & TAXES
Tax year: 2025
Tax annual amount: $2,082
MISCELLANEOUS
Fuel System: N/A
Sewer System: City Sewer/Connected
Water System: City Water/Connected
ADDITIONAL INFORMATION
MLS#: NST7826323
Listing Brokerage: Bridge Realty, LLC

ID: 4301255
Published: November 15, 2025
Last Update: November 15, 2025
Views: 1






