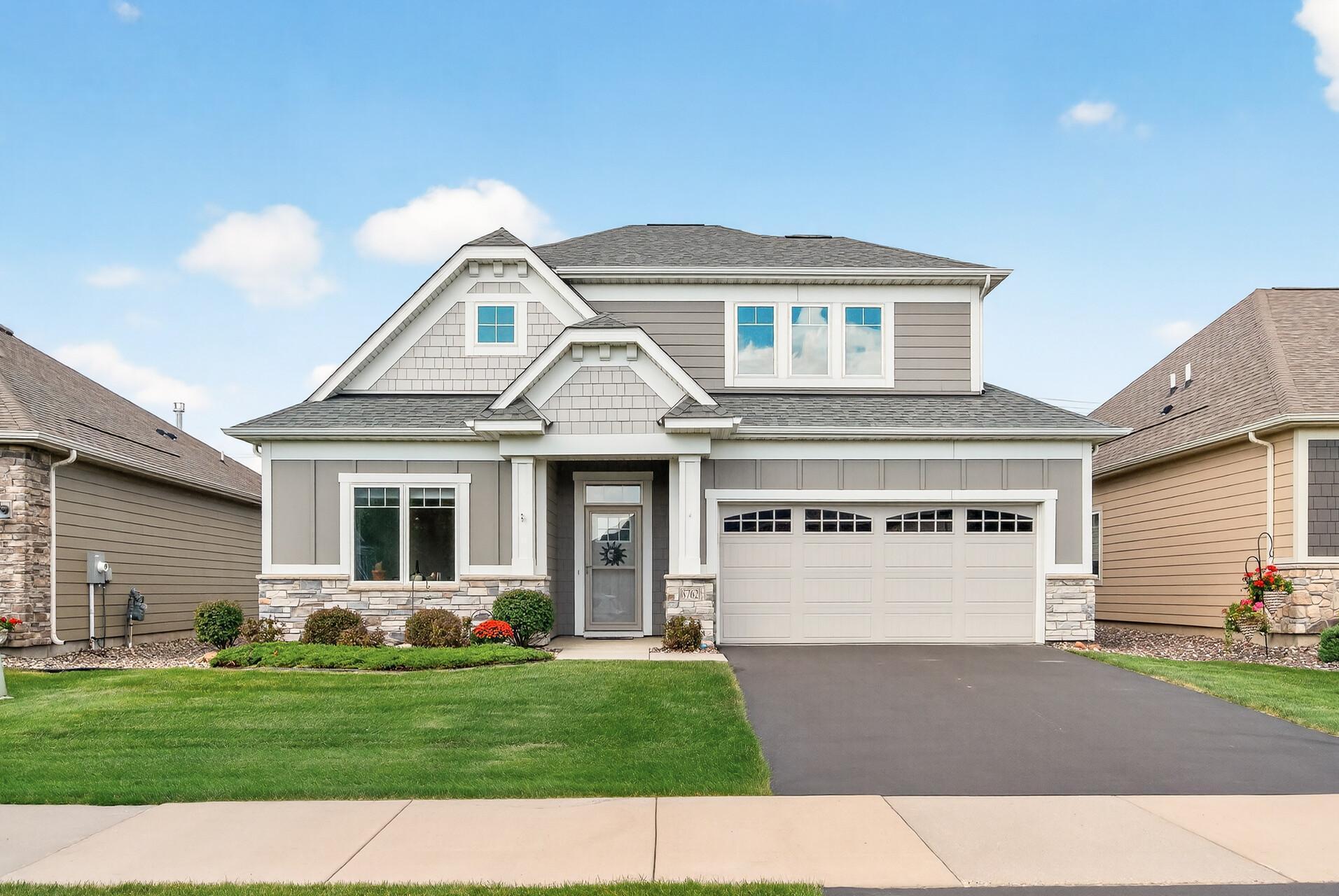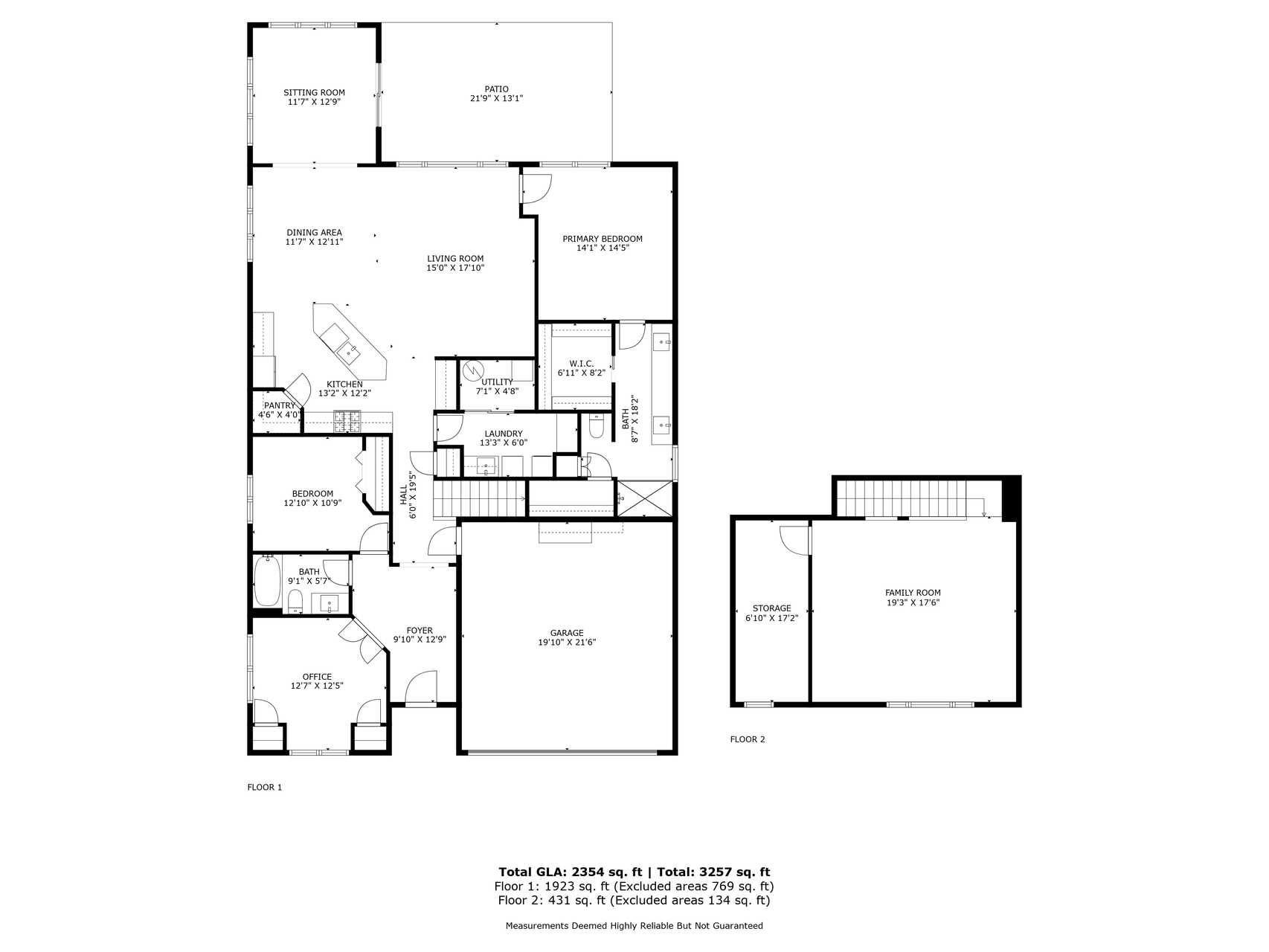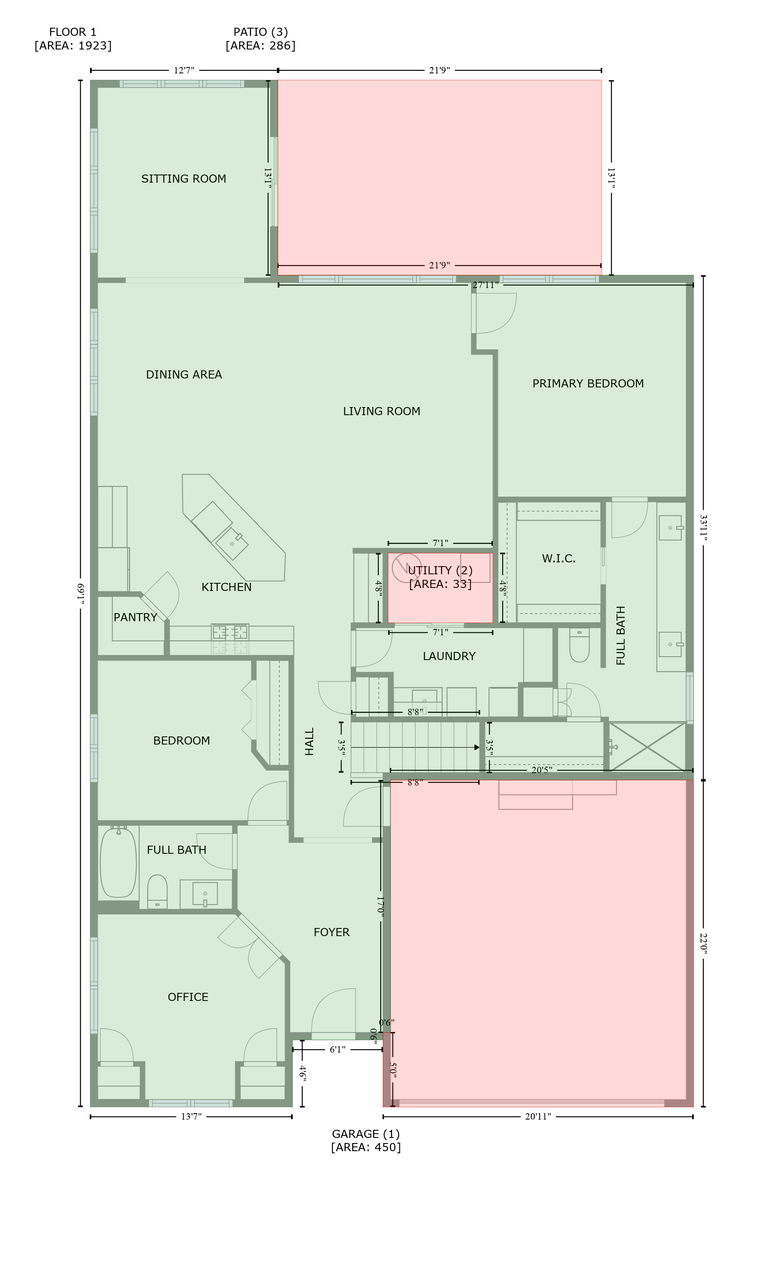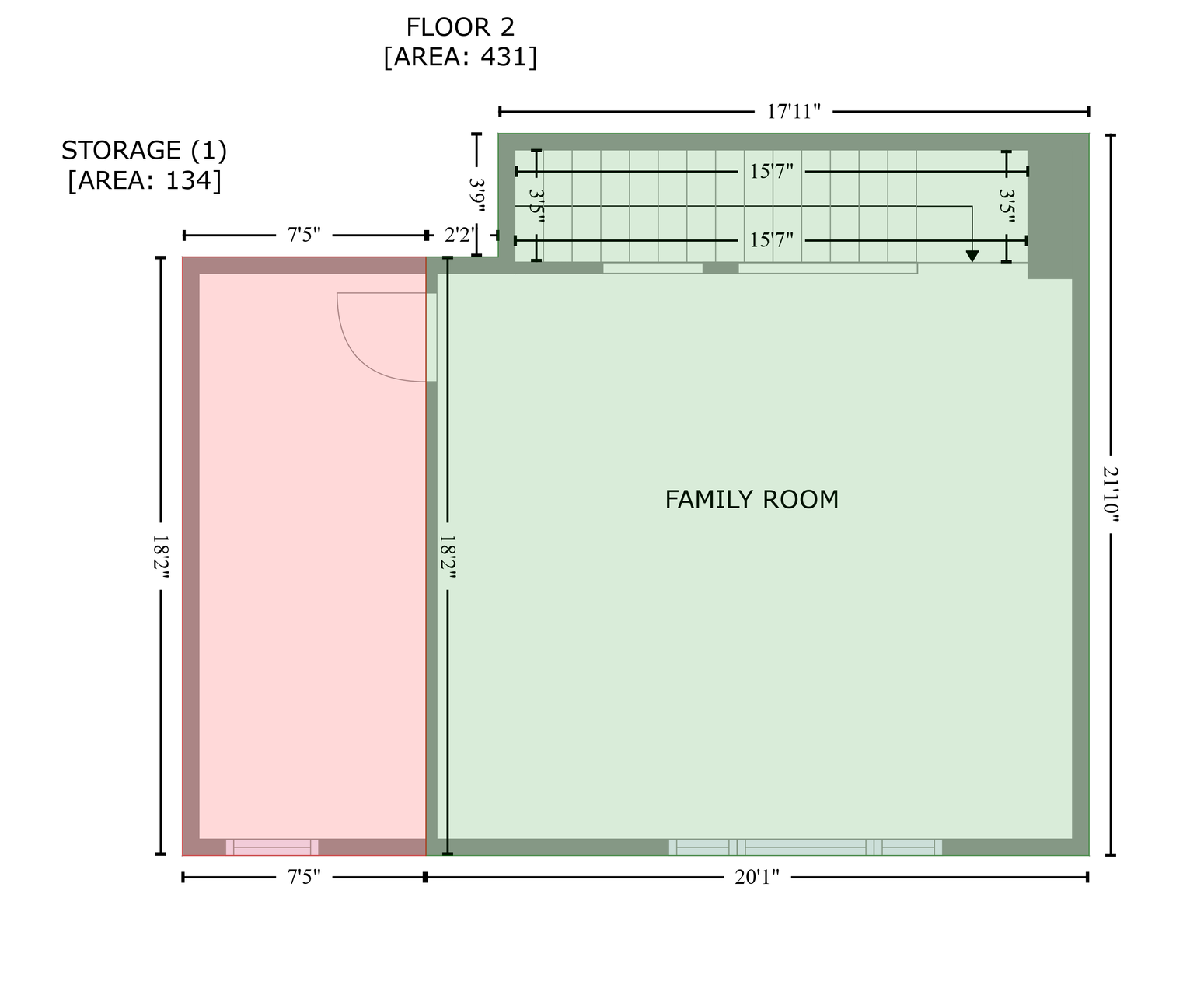8762 IRVING BOULEVARD
8762 Irving Boulevard, Lake Elmo, 55042, MN
-
Price: $574,900
-
Status type: For Sale
-
City: Lake Elmo
-
Neighborhood: Inward Fifth Add
Bedrooms: 3
Property Size :2494
-
Listing Agent: NST17482,NST226906
-
Property type : Single Family Residence
-
Zip code: 55042
-
Street: 8762 Irving Boulevard
-
Street: 8762 Irving Boulevard
Bathrooms: 2
Year: 2018
Listing Brokerage: Timber Ghost Realty, LLC
FEATURES
- Range
- Refrigerator
- Washer
- Dryer
- Microwave
- Dishwasher
- Water Softener Owned
- Stainless Steel Appliances
DETAILS
Welcome to 8762 Irving Boulevard in the highly sought-after InWood community of Lake Elmo. This well maintained story-and-a-half villa showcases pride of ownership throughout. Featuring the coveted Linden II floor plan, the home offers an open-concept layout with 3 bedrooms, 2 bathrooms, and 2,354 finished square feet. The main level is designed for convenience and comfort, with all three bedrooms located on one floor. The primary suite boasts a private bathroom and oversized walk-in closets. The kitchen is a chef’s delight with granite countertops, a center island, and upgraded appliances, while the sunroom and concrete patio provide wonderful spaces to relax or entertain. Upstairs, a spacious bonus room offers endless possibilities—home office, media room, hobby space—plus a large storage area. Additional features include an insulated garage and thoughtful details throughout. Enjoy carefree living with association-maintained lawn care, snow removal, landscaping, and trash service for just $160/month. The InWood neighborhood also offers walking paths and close proximity to pickleball courts, multiple golf courses, shopping, dining, and the scenic Lake Elmo Park Reserve. A beautiful home in a premier location—you’ll love living here!
INTERIOR
Bedrooms: 3
Fin ft² / Living Area: 2494 ft²
Below Ground Living: N/A
Bathrooms: 2
Above Ground Living: 2494ft²
-
Basement Details: None,
Appliances Included:
-
- Range
- Refrigerator
- Washer
- Dryer
- Microwave
- Dishwasher
- Water Softener Owned
- Stainless Steel Appliances
EXTERIOR
Air Conditioning: Central Air
Garage Spaces: 2
Construction Materials: N/A
Foundation Size: 1940ft²
Unit Amenities:
-
- In-Ground Sprinkler
Heating System:
-
- Forced Air
ROOMS
| Main | Size | ft² |
|---|---|---|
| Living Room | 15x17.10 | 267.5 ft² |
| Kitchen | 13.2x12.2 | 160.19 ft² |
| Dining Room | 11.7x12.11 | 149.62 ft² |
| Sun Room | 11.7x12.9 | 147.69 ft² |
| Bedroom 1 | 14.1x14.5 | 203.03 ft² |
| Bathroom | 8.7x18.2 | 155.93 ft² |
| Laundry | 13.3x6 | 176.23 ft² |
| Bedroom 2 | 12.10x10.9 | 137.96 ft² |
| Bathroom | 9.1x5.7 | 50.72 ft² |
| Bedroom 3 | 12.7x12.5 | 156.24 ft² |
| Upper | Size | ft² |
|---|---|---|
| Family Room | 19.3x17.6 | 336.88 ft² |
LOT
Acres: N/A
Lot Size Dim.: 48x163x62x154
Longitude: 44.963
Latitude: -92.9285
Zoning: Residential-Single Family
FINANCIAL & TAXES
Tax year: 2025
Tax annual amount: $5,692
MISCELLANEOUS
Fuel System: N/A
Sewer System: City Sewer - In Street
Water System: City Water - In Street
ADDITIONAL INFORMATION
MLS#: NST7794026
Listing Brokerage: Timber Ghost Realty, LLC

ID: 4055522
Published: August 29, 2025
Last Update: August 29, 2025
Views: 18









