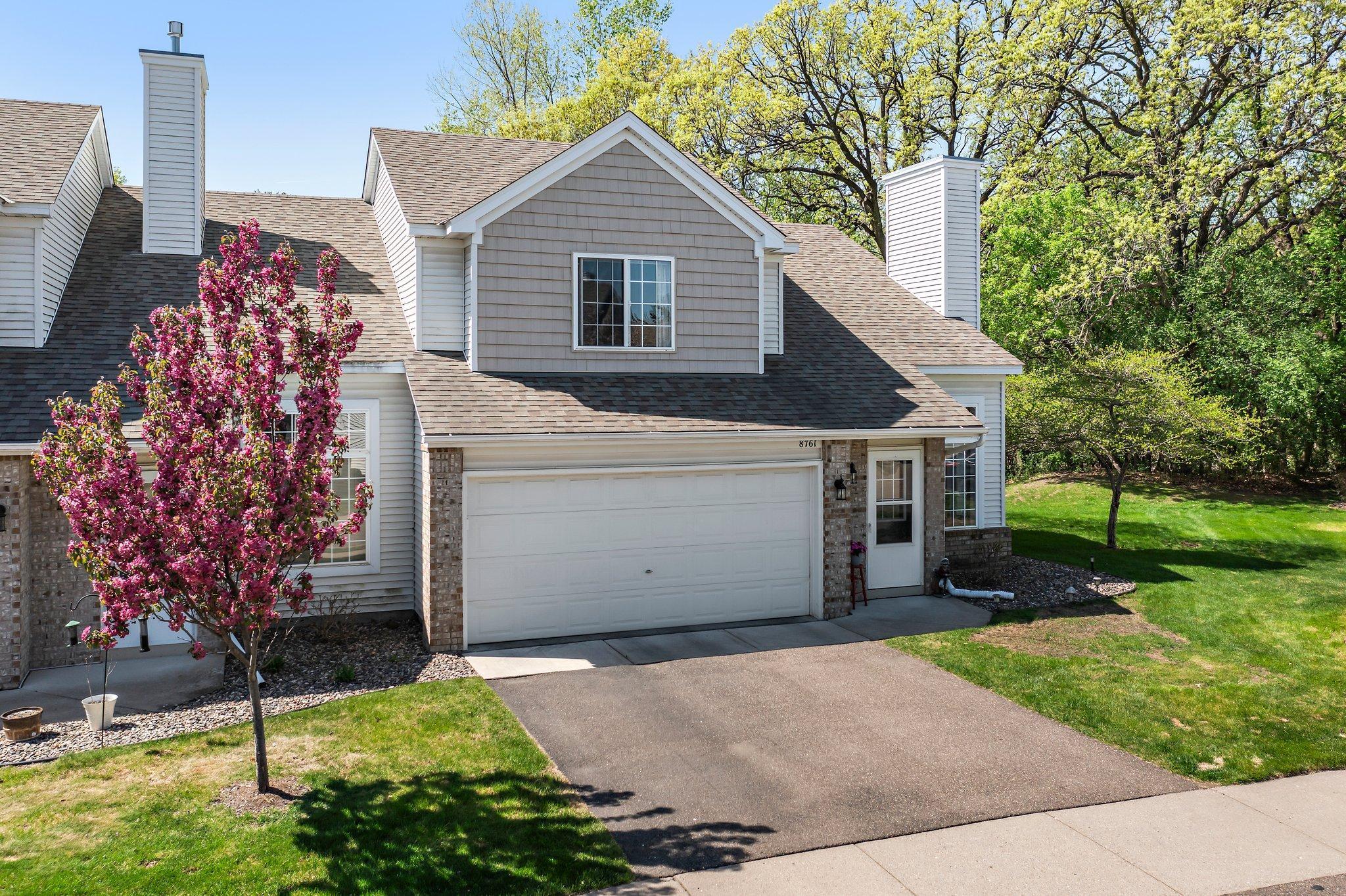8761 BECHTEL AVENUE
8761 Bechtel Avenue, Inver Grove Heights, 55076, MN
-
Price: $290,000
-
Status type: For Sale
-
City: Inver Grove Heights
-
Neighborhood: Fairway Village South 2nd Add
Bedrooms: 2
Property Size :1430
-
Listing Agent: NST14138,NST73256
-
Property type : Townhouse Side x Side
-
Zip code: 55076
-
Street: 8761 Bechtel Avenue
-
Street: 8761 Bechtel Avenue
Bathrooms: 2
Year: 1997
Listing Brokerage: Keller Williams Preferred Rlty
FEATURES
- Range
- Refrigerator
- Washer
- Dryer
- Microwave
- Humidifier
- Water Softener Rented
- Stainless Steel Appliances
DETAILS
Beautifully updated home backing to Arbor Pointe Golf Course! Nearly every detail has been upgraded from 2021 to 2025. The main living area features a Mendota gas fireplace insert with remote, accented by shiplap and stone. The kitchen was fully remodeled with solid surface countertops, backsplash, under-cabinet lighting, new stainless steel appliances, undermount sink, and recessed lighting added in 2025. A non-load-bearing wall was removed to create a more open-concept layout. New luxury vinyl plank flooring runs throughout, with fresh carpet on the stairs. Lighting fixtures have been updated in the kitchen, dining, living room, bedrooms, loft, guest bath, and both entries. The primary suite boasts a stunning 2025 remodel with walk-in shower, hickory vanity, new countertops and faucets, and an infrared sauna. The guest bath also features a new vanity, backsplash, and fixtures. Additional updates include new washer and dryer, rafter storage in the garage, white-painted trim and new baseboards, and an Aprilaire whole-home humidifier. Move-in ready with golf course views and modern finishes throughout!
INTERIOR
Bedrooms: 2
Fin ft² / Living Area: 1430 ft²
Below Ground Living: N/A
Bathrooms: 2
Above Ground Living: 1430ft²
-
Basement Details: None,
Appliances Included:
-
- Range
- Refrigerator
- Washer
- Dryer
- Microwave
- Humidifier
- Water Softener Rented
- Stainless Steel Appliances
EXTERIOR
Air Conditioning: Central Air
Garage Spaces: 2
Construction Materials: N/A
Foundation Size: 696ft²
Unit Amenities:
-
- Patio
- Kitchen Window
- Ceiling Fan(s)
- Walk-In Closet
- Vaulted Ceiling(s)
- Washer/Dryer Hookup
- In-Ground Sprinkler
- Primary Bedroom Walk-In Closet
Heating System:
-
- Forced Air
- Fireplace(s)
ROOMS
| Main | Size | ft² |
|---|---|---|
| Living Room | 13.5x16.5 | 220.26 ft² |
| Dining Room | 11x10 | 121 ft² |
| Kitchen | 14x11.5 | 159.83 ft² |
| Upper | Size | ft² |
|---|---|---|
| Bedroom 1 | 12x15 | 144 ft² |
| Walk In Closet | 5x8.5 | 42.08 ft² |
| Bedroom 2 | 12.5x13.5 | 166.59 ft² |
| Office | 12.5x15 | 155.21 ft² |
LOT
Acres: N/A
Lot Size Dim.: Common
Longitude: 44.8209
Latitude: -93.0424
Zoning: Residential-Single Family
FINANCIAL & TAXES
Tax year: 2025
Tax annual amount: $2,814
MISCELLANEOUS
Fuel System: N/A
Sewer System: City Sewer/Connected
Water System: City Water/Connected
ADITIONAL INFORMATION
MLS#: NST7733116
Listing Brokerage: Keller Williams Preferred Rlty

ID: 3682884
Published: May 17, 2025
Last Update: May 17, 2025
Views: 8






