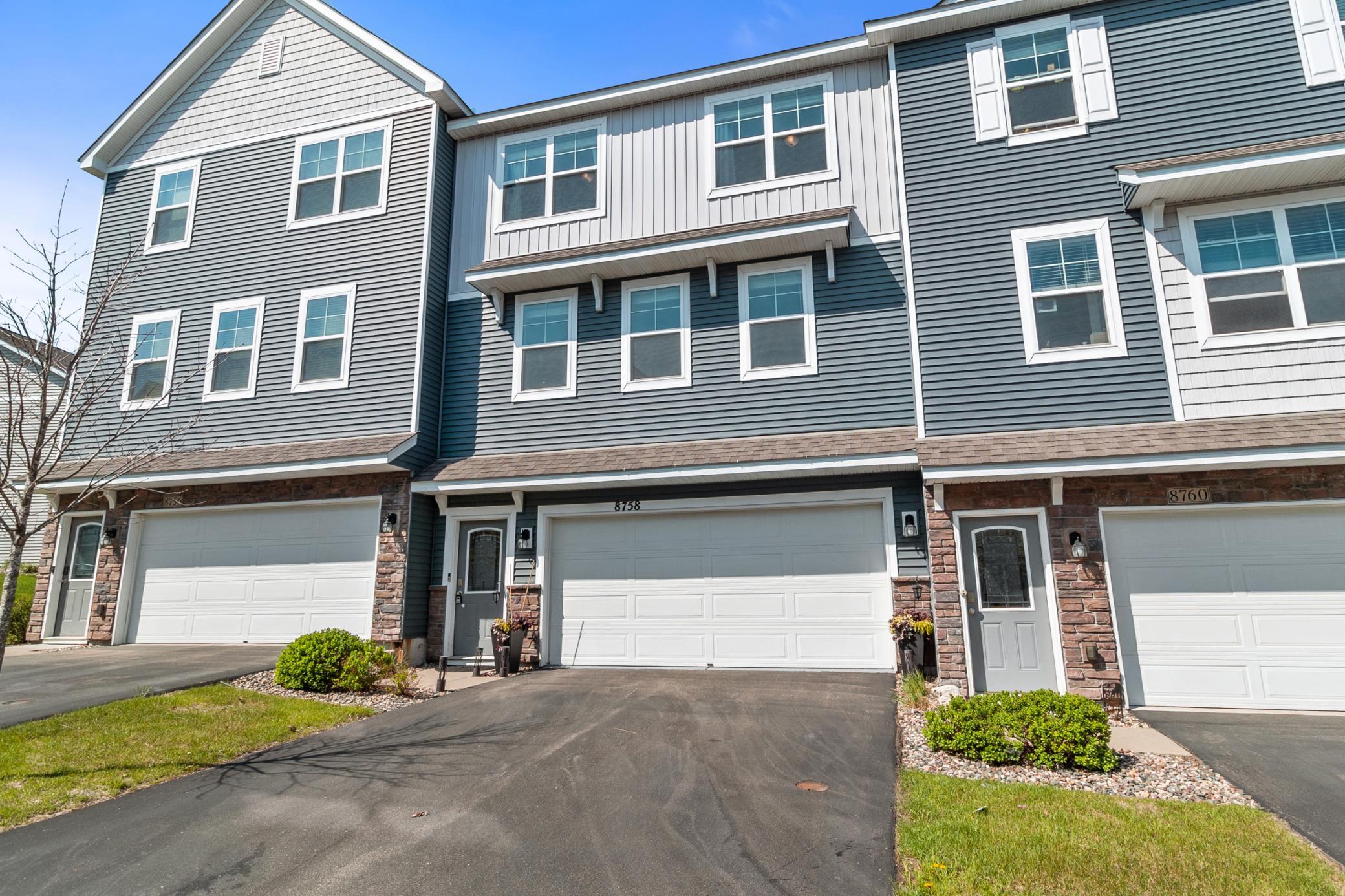8758 GRANITE LANE
8758 Granite Lane, Saint Paul (Woodbury), 55129, MN
-
Price: $365,000
-
Status type: For Sale
-
City: Saint Paul (Woodbury)
-
Neighborhood: Copper Ridge
Bedrooms: 3
Property Size :1997
-
Listing Agent: NST16765,NST104470
-
Property type : Townhouse Side x Side
-
Zip code: 55129
-
Street: 8758 Granite Lane
-
Street: 8758 Granite Lane
Bathrooms: 4
Year: 2019
Listing Brokerage: Keller Williams Premier Realty
FEATURES
- Range
- Refrigerator
- Microwave
- Exhaust Fan
- Dishwasher
- Water Softener Owned
- Disposal
- Air-To-Air Exchanger
- Water Filtration System
DETAILS
Situated in a beautifully maintained neighborhood at the end of a quiet cul-de-sac, this gorgeous three-level townhome features a well-planned layout with modern touches throughout. Step into the bright and open main living space, where soaring ceilings and a welcoming atmosphere await. The spacious family room flows seamlessly into a dedicated office area, a convenient half bath, and a stunning kitchen equipped with white cabinetry, stainless steel black appliances, granite countertops, a gas range, subway tile back splash, a walk-in pantry, and a large peninsula perfect for meal preparation and casual dining. An elegant dining space opens to a private balcony deck — perfect for sipping morning coffee or unwinding on summer evenings. The upper level hosts all three bedrooms, including the spacious Owner’s suite with a large walk-in closet and a private ¾ bath. Two additional bedrooms share a full bath, and the conveniently located laundry room adds extra functionality. The lower level provides even more living space with a second family room and another half bath, ideal for entertaining or relaxing. You'll also enjoy direct access to the two-car garage, offering plenty of storage options. Air to Air Exchange, Water Filtration System and Owned Soft water System This prime location is within walking distance to Oehlke Park, a basketball court, Woodbury’s paved trail system, and a private neighborhood dog park. Plus, it’s just minutes from East Ridge High School, M Health Fairview Sports Center, shopping, dining, and major commuter routes.
INTERIOR
Bedrooms: 3
Fin ft² / Living Area: 1997 ft²
Below Ground Living: 421ft²
Bathrooms: 4
Above Ground Living: 1576ft²
-
Basement Details: Daylight/Lookout Windows, Finished, Concrete, Sump Pump,
Appliances Included:
-
- Range
- Refrigerator
- Microwave
- Exhaust Fan
- Dishwasher
- Water Softener Owned
- Disposal
- Air-To-Air Exchanger
- Water Filtration System
EXTERIOR
Air Conditioning: Central Air
Garage Spaces: 2
Construction Materials: N/A
Foundation Size: 788ft²
Unit Amenities:
-
- Kitchen Window
- Deck
- Walk-In Closet
- Local Area Network
- Washer/Dryer Hookup
- In-Ground Sprinkler
- Indoor Sprinklers
Heating System:
-
- Forced Air
ROOMS
| Main | Size | ft² |
|---|---|---|
| Dining Room | 11.6x10 | 133.4 ft² |
| Family Room | 21x14 | 441 ft² |
| Kitchen | 16x13 | 256 ft² |
| Study | 11x7.4 | 80.67 ft² |
| Upper | Size | ft² |
|---|---|---|
| Bedroom 1 | 15x12 | 225 ft² |
| Bedroom 2 | 11x10 | 121 ft² |
| Bedroom 3 | 11x10 | 121 ft² |
| Lower | Size | ft² |
|---|---|---|
| Recreation Room | 16x12 | 256 ft² |
LOT
Acres: N/A
Lot Size Dim.: 24x62
Longitude: 44.8818
Latitude: -92.9268
Zoning: Residential-Single Family
FINANCIAL & TAXES
Tax year: 2025
Tax annual amount: $4,063
MISCELLANEOUS
Fuel System: N/A
Sewer System: City Sewer/Connected
Water System: City Water/Connected
ADDITIONAL INFORMATION
MLS#: NST7735412
Listing Brokerage: Keller Williams Premier Realty

ID: 3687124
Published: May 09, 2025
Last Update: May 09, 2025
Views: 11






