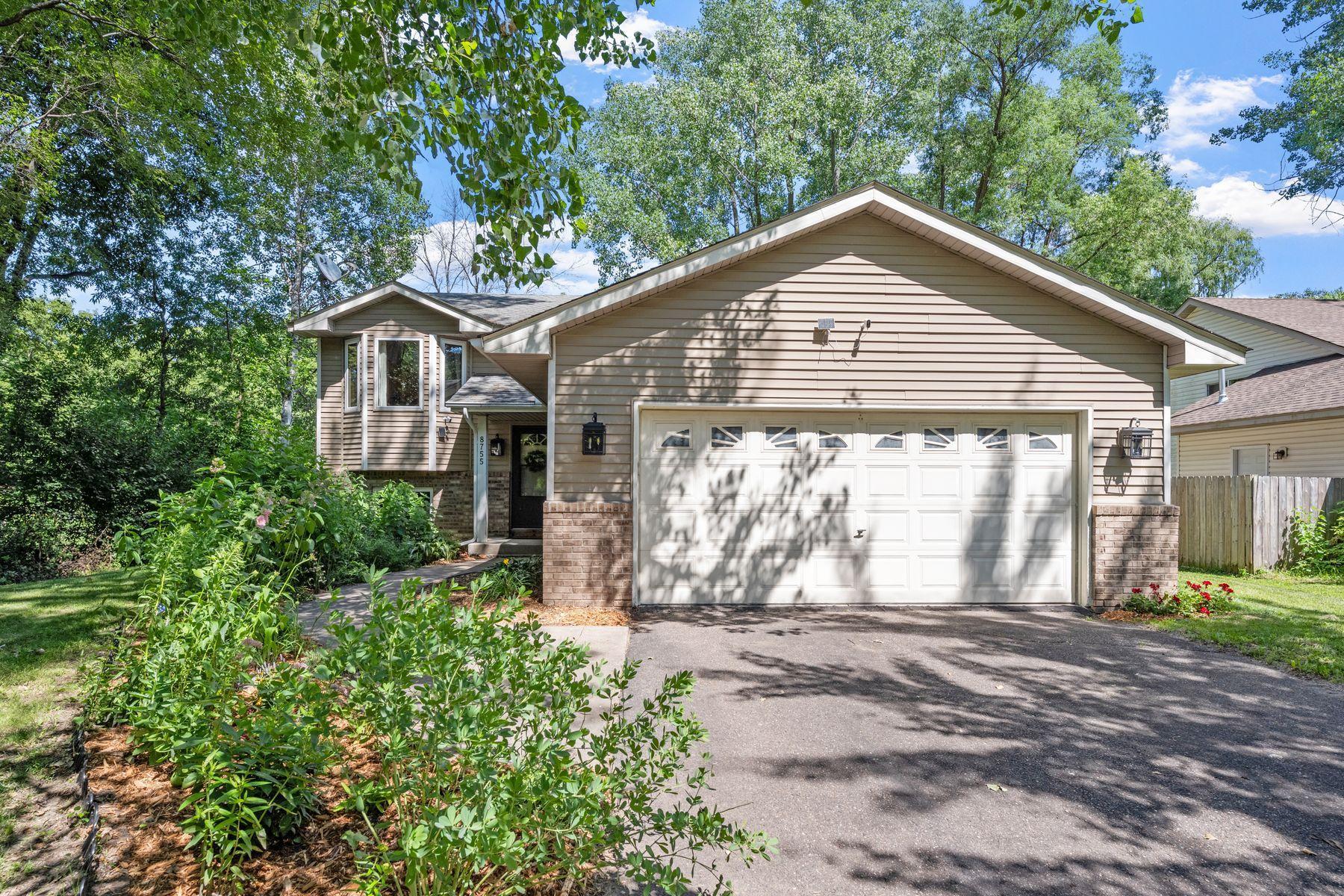8755 DAVENPORT STREET
8755 Davenport Street, Minneapolis (Blaine), 55449, MN
-
Price: $335,000
-
Status type: For Sale
-
City: Minneapolis (Blaine)
-
Neighborhood: Engberg Add
Bedrooms: 3
Property Size :1680
-
Listing Agent: NST1000420,NST224747
-
Property type : Single Family Residence
-
Zip code: 55449
-
Street: 8755 Davenport Street
-
Street: 8755 Davenport Street
Bathrooms: 2
Year: 1995
Listing Brokerage: Lakes Sotheby's International Realty
FEATURES
- Range
- Refrigerator
- Washer
- Dryer
- Microwave
- Dishwasher
- Water Softener Owned
- Disposal
- Gas Water Heater
- ENERGY STAR Qualified Appliances
- Stainless Steel Appliances
- Chandelier
DETAILS
OFFER RECEIVED; HIGHEST AND BEST DUE JULY 9 BY 5:00 pm. Tucked away in a quiet neighborhood, this beautifully updated home offers a peaceful, secluded feel while still being close to it all. Situated on a spacious lot, the backyard features serene pond views and regular visits from abundant wildlife. The front yard is meticulously landscaped with perennials that bloom throughout the summer. The split-level layout includes three bedrooms, two bathrooms, newly carpeted stairs, updated lighting, and an upper level living area walkout to a recently upgraded composite deck. The walkout lower level leads to a large paved patio, perfect for relaxing or entertaining. The family room area has a cozy stone gas fireplace and there are heated tile floors in the lower level bathroom and adjacent workout area. The electrical panel has been upgraded. This home provides easy access to Highway 10 for a smooth commute. Conveniently located near shopping, parks, and playgrounds.
INTERIOR
Bedrooms: 3
Fin ft² / Living Area: 1680 ft²
Below Ground Living: 630ft²
Bathrooms: 2
Above Ground Living: 1050ft²
-
Basement Details: Crawl Space, Daylight/Lookout Windows, Finished, Full, Concrete, Storage Space, Sump Pump, Walkout,
Appliances Included:
-
- Range
- Refrigerator
- Washer
- Dryer
- Microwave
- Dishwasher
- Water Softener Owned
- Disposal
- Gas Water Heater
- ENERGY STAR Qualified Appliances
- Stainless Steel Appliances
- Chandelier
EXTERIOR
Air Conditioning: Central Air
Garage Spaces: 2
Construction Materials: N/A
Foundation Size: 1017ft²
Unit Amenities:
-
- Kitchen Window
- Deck
- Porch
- Natural Woodwork
- Ceiling Fan(s)
- Vaulted Ceiling(s)
- Washer/Dryer Hookup
- Panoramic View
- Cable
- Satelite Dish
- Tile Floors
- Primary Bedroom Walk-In Closet
Heating System:
-
- Forced Air
- Fireplace(s)
ROOMS
| Upper | Size | ft² |
|---|---|---|
| Living Room | 15x13 | 225 ft² |
| Dining Room | 11x10 | 121 ft² |
| Kitchen | 14x11 | 196 ft² |
| Bedroom 1 | 14x13 | 196 ft² |
| Bedroom 2 | 12x10 | 144 ft² |
| Lower | Size | ft² |
|---|---|---|
| Bedroom 3 | 12x10 | 144 ft² |
| Family Room | 33x12 | 1089 ft² |
LOT
Acres: N/A
Lot Size Dim.: 66x317
Longitude: 45.1295
Latitude: -93.2296
Zoning: Residential-Single Family
FINANCIAL & TAXES
Tax year: 2025
Tax annual amount: $3,526
MISCELLANEOUS
Fuel System: N/A
Sewer System: City Sewer/Connected
Water System: City Water/Connected,City Water - In Street
ADITIONAL INFORMATION
MLS#: NST7753431
Listing Brokerage: Lakes Sotheby's International Realty

ID: 3865024
Published: July 08, 2025
Last Update: July 08, 2025
Views: 2






