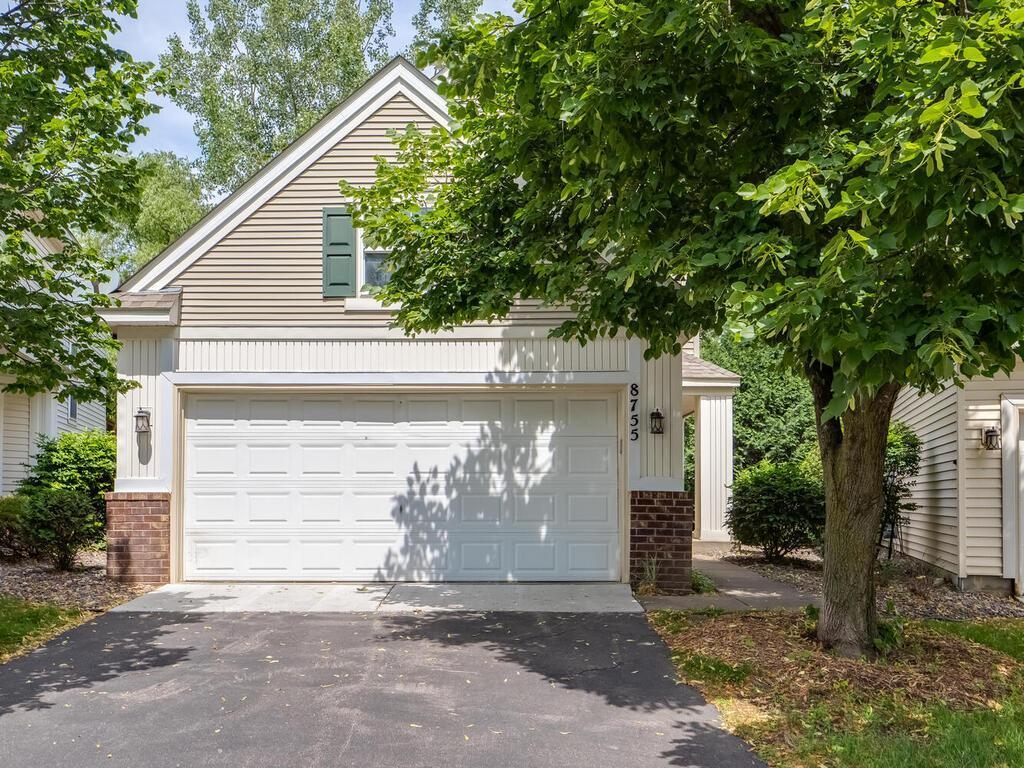8755 BAY DRIVE
8755 Bay Drive, Chanhassen, 55317, MN
-
Price: $359,000
-
Status type: For Sale
-
City: Chanhassen
-
Neighborhood: North Bay 3rd Add
Bedrooms: 2
Property Size :1350
-
Listing Agent: NST19321,NST105880
-
Property type : Townhouse Detached
-
Zip code: 55317
-
Street: 8755 Bay Drive
-
Street: 8755 Bay Drive
Bathrooms: 2
Year: 1997
Listing Brokerage: Keller Williams Realty Integrity-Edina
FEATURES
- Refrigerator
- Washer
- Dryer
- Microwave
- Dishwasher
- Disposal
- Humidifier
DETAILS
Tucked in a quiet corner of the North Bay community, this 2 bed, 2 bath detached townhome offers a peaceful wooded setting and private association access to Lake Riley. Inside, you'll find fresh carpet and modern lighting throughout, plus stylish design touches like board and batten accent walls and a beautifully appointed powder room. The bright kitchen flows seamlessly into an open dining and living area that walks out to your private backyard deck - perfect for morning coffee and summer evenings. Upstairs features a spacious primary bedroom with a generous walk-in closet, a full bathroom with private access, a second bedroom, and a versatile loft space ideal for an office, den, or fitness nook. Thoughtful details include an organized mudroom with custom shelving that connects to the insulated 2-car garage, and a striking fireplace as the living room centerpiece. The Lake Riley association access is complete with swimming beach, picnic area, firepit, kayak storage, and dock lottery for boat slips. With nearby trails, parks, retail, Southwest Transit access, and association-maintained grounds, this home offers an ideal mix of comfort, privacy, and lakeside living.
INTERIOR
Bedrooms: 2
Fin ft² / Living Area: 1350 ft²
Below Ground Living: N/A
Bathrooms: 2
Above Ground Living: 1350ft²
-
Basement Details: None,
Appliances Included:
-
- Refrigerator
- Washer
- Dryer
- Microwave
- Dishwasher
- Disposal
- Humidifier
EXTERIOR
Air Conditioning: Central Air
Garage Spaces: 2
Construction Materials: N/A
Foundation Size: 681ft²
Unit Amenities:
-
- Kitchen Window
- Deck
- Ceiling Fan(s)
- Local Area Network
- Washer/Dryer Hookup
- Primary Bedroom Walk-In Closet
Heating System:
-
- Forced Air
ROOMS
| Main | Size | ft² |
|---|---|---|
| Living Room | 20 X 12 | 400 ft² |
| Dining Room | 11 X 10 | 121 ft² |
| Kitchen | 11 X 10 | 121 ft² |
| Foyer | 7 X 6 | 49 ft² |
| Deck | 23 x 10 | 529 ft² |
| Upper | Size | ft² |
|---|---|---|
| Bedroom 1 | 14 X 13 | 196 ft² |
| Bedroom 2 | 11 X 10 | 121 ft² |
| Loft | 9 X 8 | 81 ft² |
LOT
Acres: N/A
Lot Size Dim.: 29 X 90 X 52 X 90
Longitude: 44.8458
Latitude: -93.5237
Zoning: Residential-Single Family
FINANCIAL & TAXES
Tax year: 2025
Tax annual amount: $2,765
MISCELLANEOUS
Fuel System: N/A
Sewer System: City Sewer/Connected
Water System: City Water/Connected
ADITIONAL INFORMATION
MLS#: NST7753725
Listing Brokerage: Keller Williams Realty Integrity-Edina

ID: 3801980
Published: June 18, 2025
Last Update: June 18, 2025
Views: 3






